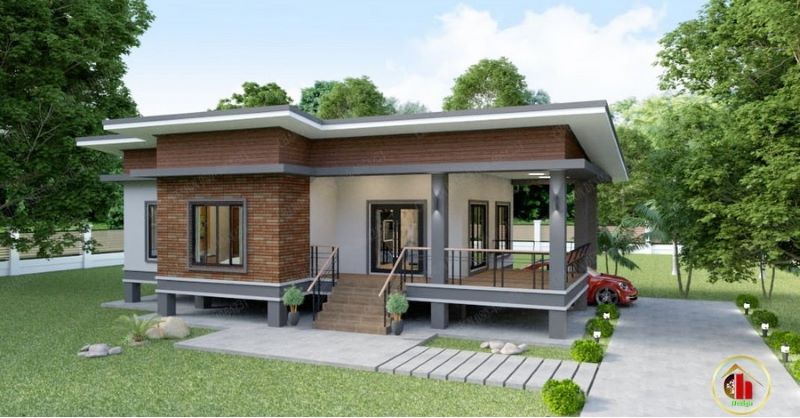
What makes modern homes the trend of the present era is that they cater to different lifestyles. Additionally, they consist of striking and distinct features that make it an ideal option for all ages. Likewise, the floor plans of these types of houses are more open and spacious. Take a look at this modern home design with brick wall cladding which is ideal to serve our various needs like entertainment and relaxation.
We are offering a design built off the ground and supported by stilts. This type of house is very common in most coastal and subtropical regions. Some of the benefits of this house include the following: opening up the view, giving stability on unstable land, protecting against floods, and helping with better ventilation.
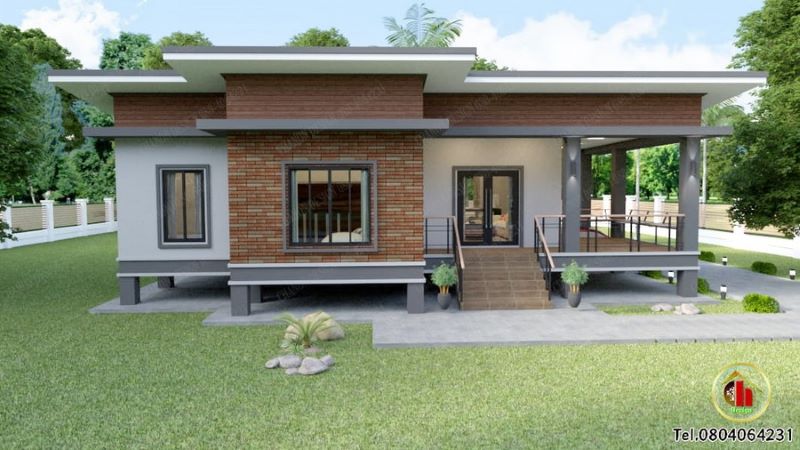
Features of Modern Home Design with Brick Wall Cladding
The featured house is not only aesthetically appealing but is easy to maintain as well. It features a spacious and elevated L-shaped verandah with brown marble tiles, guardrails, and a bench with a backrest for sitting. It offers lots of comfort from the airy surroundings which is obviously a perfect space for relaxation and entertaining guests and friends during social functions.
As can be seen, the exterior façade looks simple with the concept of using brown-colored bricks for the wall cladding that somehow creates a prominent and interesting character.
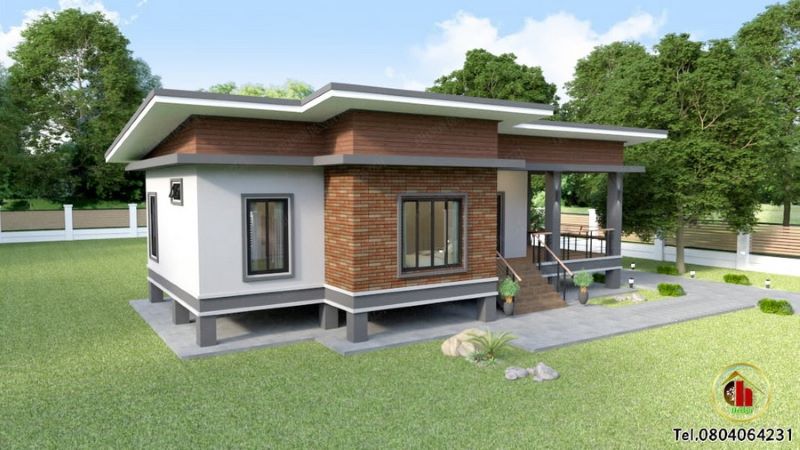
Moreover, the surrounding outdoor living space supplies enough natural light and air that freely penetrates the interior. Likewise, providing glass doors and windows offer extra comfort in keeping the inner space at a pleasant level. Besides, aside from appealing aesthetics, the glass offers the residents to have a clear glimpse of the outside panoramic view.
The design utilizes a shed roof assembly with grey roofing sheets and fascia board, white ceilings, and a brown wooden gable that perfectly complements the design of the house. Anyhow, a gable or a hip roof can be a great alternative for the roof that will equally deliver a graceful design. Whatever type of roofing assembly is used, the unit will look impressive.
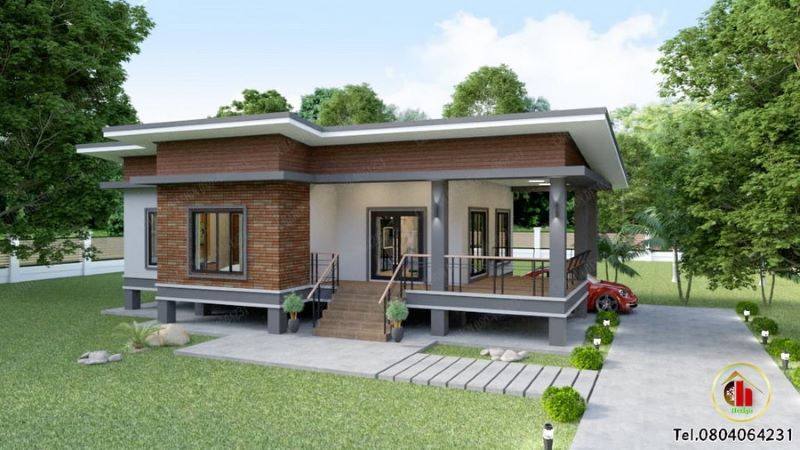
On the right side is the garage sitting comfortably with well-defined columns in grey tone and a separate flat roof. Meanwhile, the exposed exterior walls look very tidy in a refined white mineral plaster finish that generates a pleasant atmosphere.
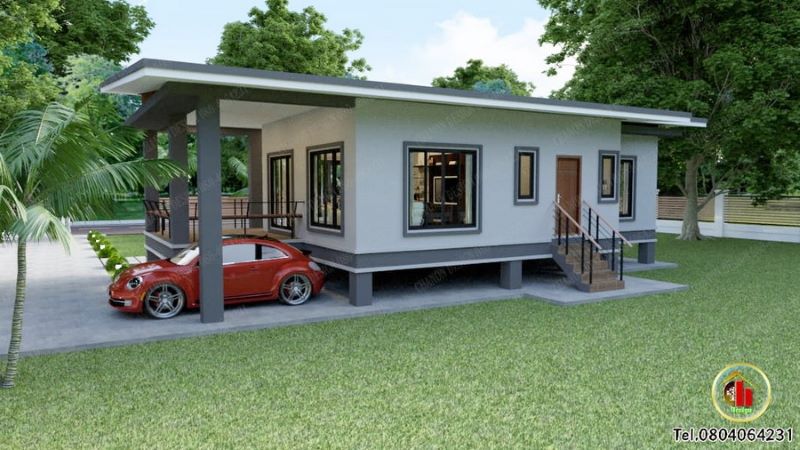
Specifications of Modern Home Design with Brick Wall Cladding
This design stands in a lot with a usable building space of 110.0 sq. meters. The layout spreads to a verandah, living room, dining and kitchen, two bedrooms, one bathroom, and car park.
Undeniably, the location and setting ooze with great comfort with lovely lush landscaping around. In fact, the outdoor living space will be a great extension of the living spaces for relaxation. The tiled surroundings with rectangular footpath deliver an extra punch and are also a perfect place for social functions.
Hope you love this design
Image Credit: Chanon Ohm
Be the first to comment