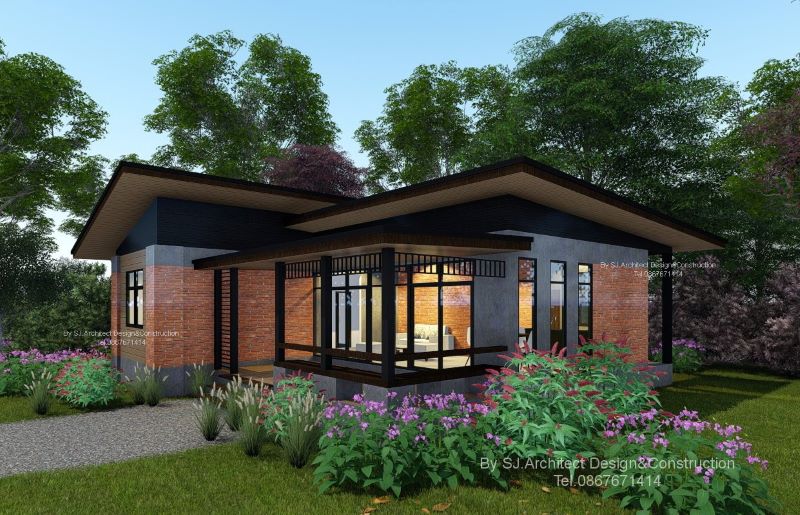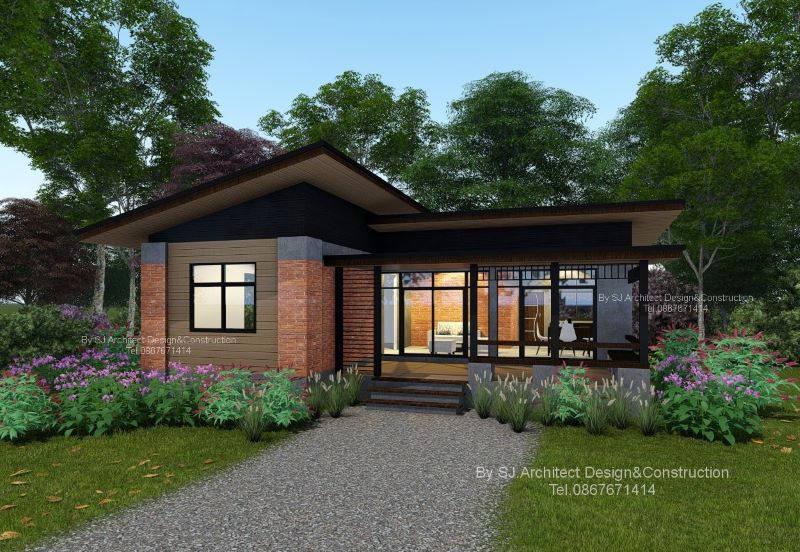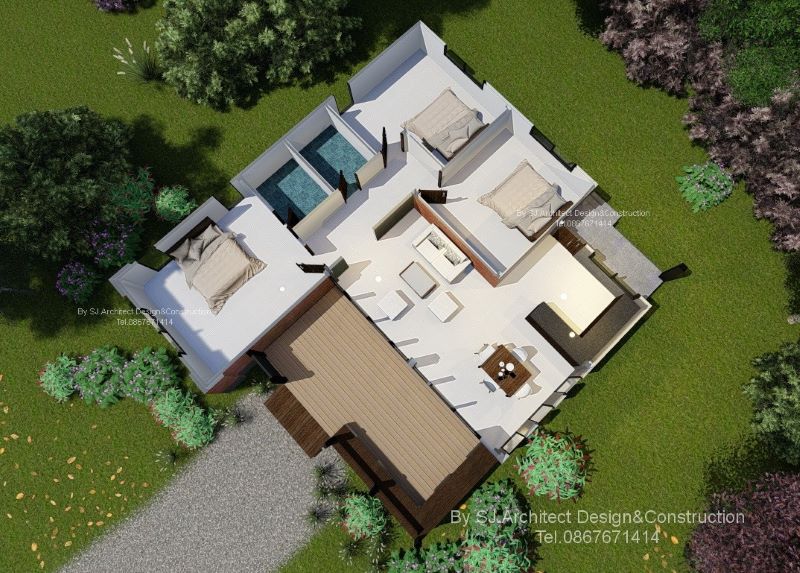
Get yourself relieved from the stressful life in the metropolis? Why not? Probably, it might be time to consider a move to the country and close to nature. If you need more space for your growing family, choosing a countryside home is the perfect way to create a casual living. This traditional country home is best for families who want to find some stillness amid the everyday hustle and bustle.
Our featured house is a country-style home built in a setting with lovely landscaping and surrounded by breathtaking verdant trees. Likewise, this house features a great open plan where indoor areas are connected to outdoor living spaces. Similarly, this design takes advantage of the friendly surroundings that ventilate the inner space with natural light and air.
Features of Traditional Country Home
This bungalow house design is very traditional with a wall cladding accented by brown-colored bricks in most of the exterior wall. The blend of grey and brown colors creates a warm appeal and makes the atmosphere fascinating. Built in a lot with a lovely frontage, its beauty easily comes to view.

This impressive design features an elevated balcony encased by a steel frame and a low-pitched shed roof. Glass doors and partitions separate this balcony from the living spaces; thus, this serves as an extension for family-related activities.
One brilliant feature of this house is the transparent glass doors and slim rectangular windows that allow cross ventilation to keep the interior at a pleasant level. Purposely, these glasses turn the inside brighter and cozier with a sufficient amount of natural air and light that penetrates inside. Besides, this concept allows both the inside and outside visible to and from each side.
The base and the remaining part of the exposed exterior walls are in mineral plaster finish in a dark grey shade. Meanwhile, the house also features multiple assemblies of shed roofs with grey roofing sheets. In fact, the roof with cream-painted ceilings and grey-colored gable enhances the curb appeal of this house.
Overall, the exterior looks very unique and stylish generating a charming façade.

Specifications and Floor Plan of Traditional Country Home
This traditional country house design has a usable living space of 90.0 sq, meters and 20.0 sq. meters for the balcony. The usable building space of 110.0.0 sq. meters hosts a balcony, living room, dining room, kitchen, three bedrooms, two bathrooms, and a laundry room.
The living room is accessible from the balcony through transparent glass doors. The living spaces enjoy a free-flowing concept on the right section of the plan, with the dining room and kitchen sitting on the right of the living room. Meanwhile, the master’s bedroom with a private ensuite and closet sits at the immediate left of the living room. On the other hand, the two secondary bedrooms sit side by side at the back left section of the plan. The other bathroom serving the family is beside the other bathroom on the left.

This country home has an inviting and beautiful garden and landscaping which is a great scene from the balcony.
To sum up, the location, setting, and the entire design have nothing to offer but immeasurable comfort.
Image Credit: SJ Akitek House and Building Design
Be the first to comment