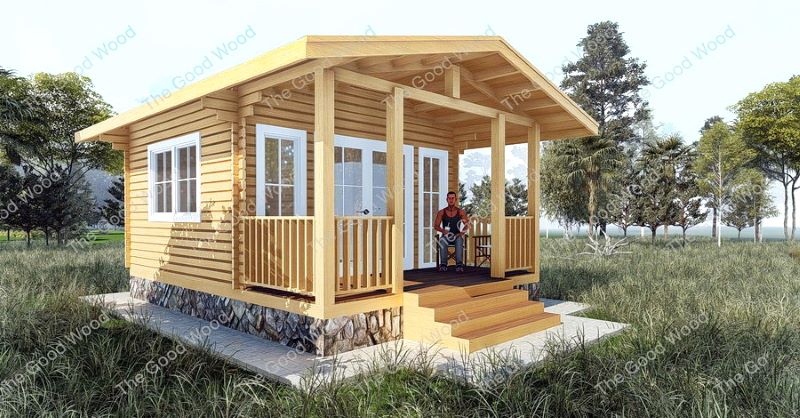
While many families enjoy owning vacation homes and using these properties for getaways and gatherings, it is a unique type of asset that requires careful planning and construction. Anyway, in the meantime, take a break from stressful city life and spend some time relaxing. You might love spending your holiday at this simple log house design which is serene and comfortable.
With its location and setting, it’s a perfect place to re-charge and feel the freshness of nature. The house displays a rugged beauty and a fuss-free feeling that you need to relax. This design provides an intimate atmosphere for people who appreciates simple things in life. The design stands charming with the classic and artistic woodwork that looks both modern and traditional at the same time.
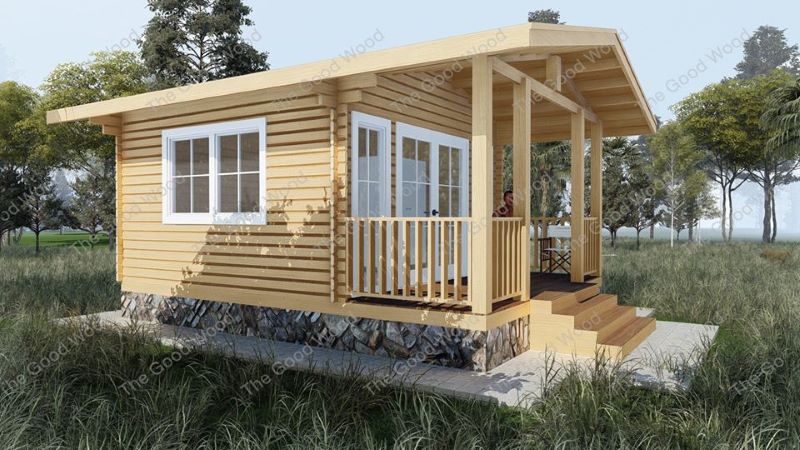
The house has a simple design with wood as the main building material. The exterior looks graceful in white and brown colors that deliver a cool feeling in a pleasant atmosphere. The house is in a raised elevation and designed with natural crazy cut marble stones on the base.
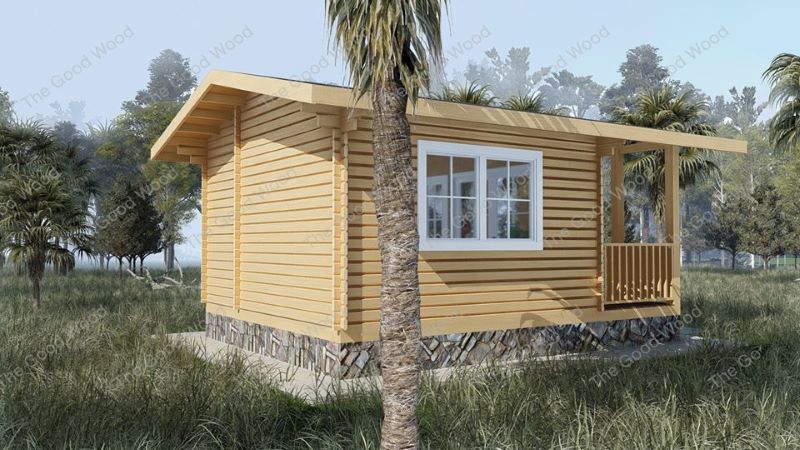
It also features a balcony which serves as an extension of the inner space for relaxation. The space is designed with wooden columns and guardrails that add appeal to the house. Additionally, to make the space more functional, a table with chairs is provided as an informal diner for breakfast and coffee breaks.
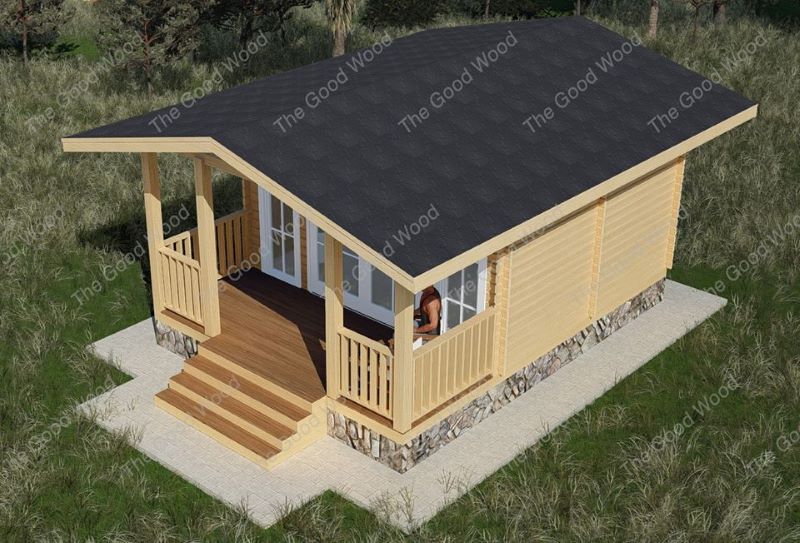
This small design looks even more comfortable with glass doors and windows in white frames that welcome the penetration of natural light and air inside. The white tone excellently offers a beautiful contrast with the brown shade.
Meanwhile, the house was encased by a charming gable roof. Due to its small size, this roofing style is the best type that can deliver the desired appeal and character.
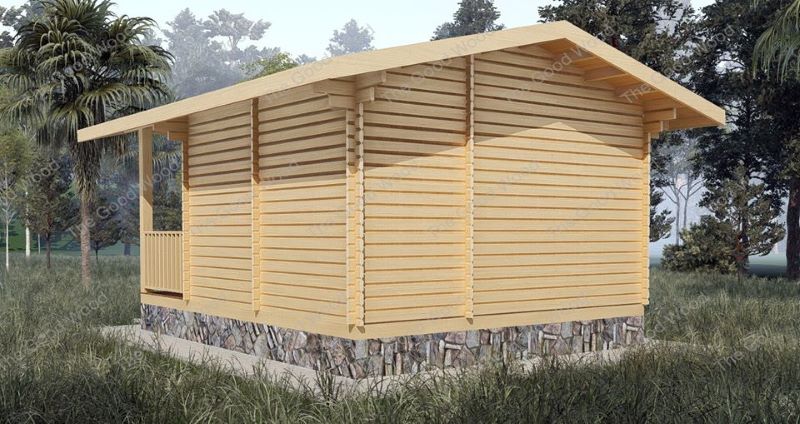
Interior Design of Simple Log House Design for Vacation Escapades
The lovely terrace with a simple table and chairs for breakfast and coffees.
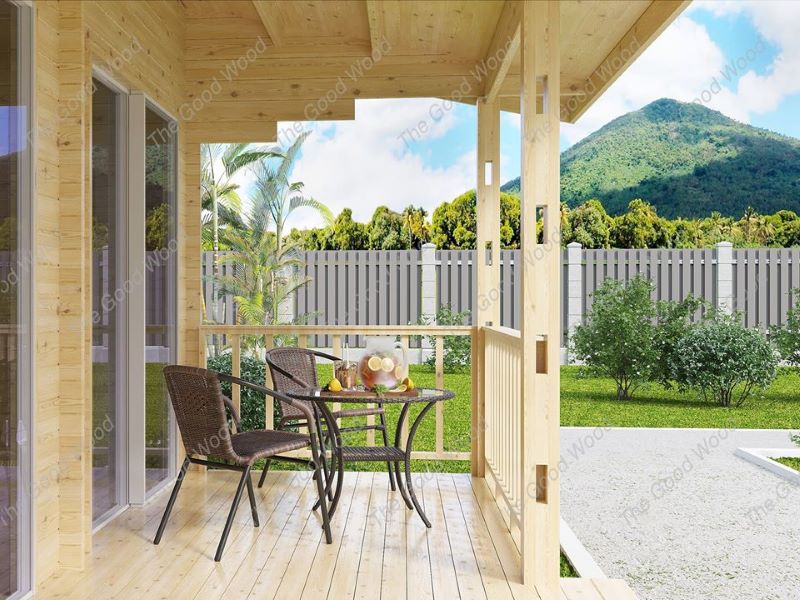
The pleasant bedroom in brown and grey shades is ready to offer a relaxed sleep.
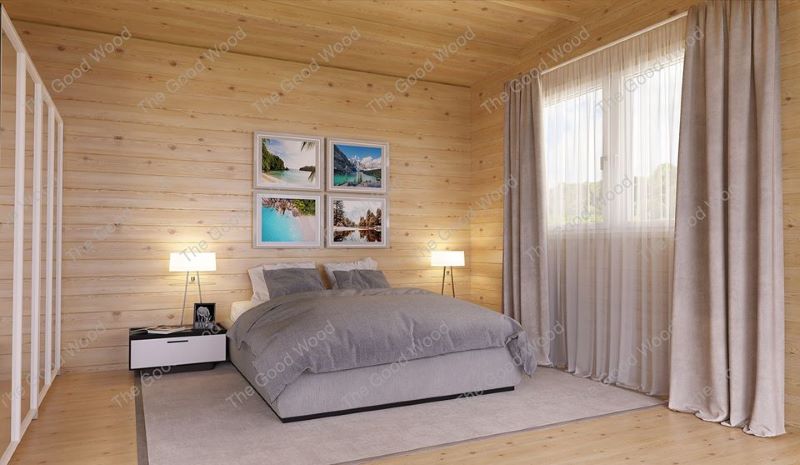
Th bathroom with a shower set equally looks graceful in white and brown tones.
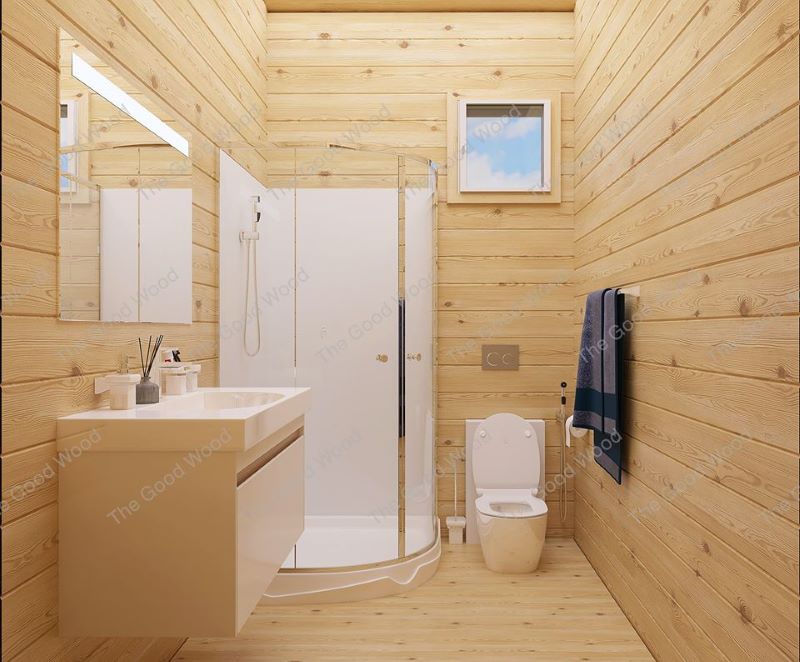
Specifications and Floor Plan of Simple Log House Design
The log home design offers a 28. 0 sq. meters of total living space. The floor plan features a terrace, great room for living, dining, and kitchen, one bedroom, and one bathroom.
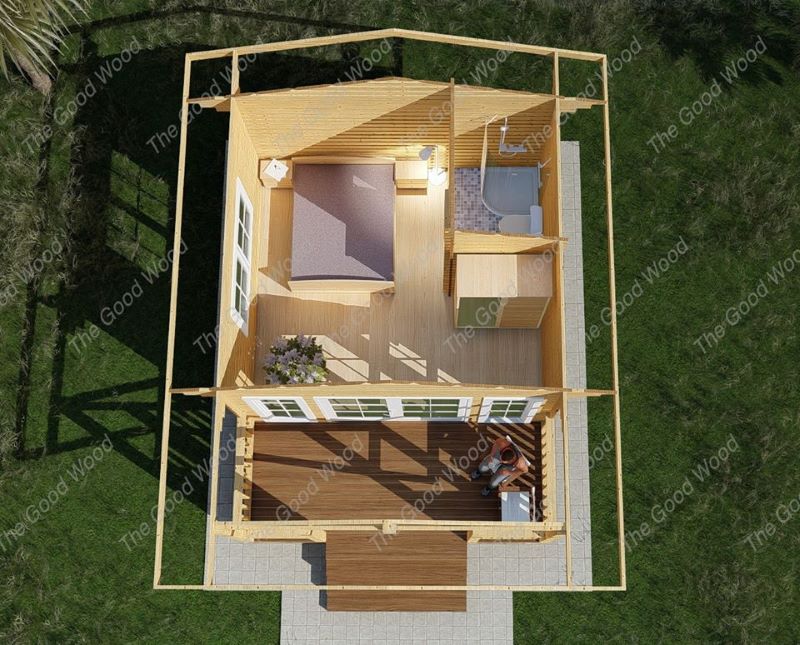
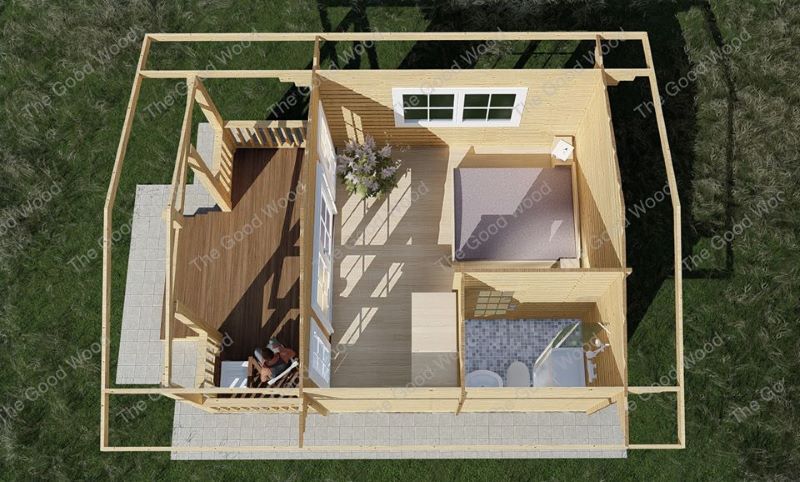
This design is certainly attention-grabbing! From the outside, boasting features of a terrace and striking wall of glass take center stage. The terrace connects to the great space of all service rooms.
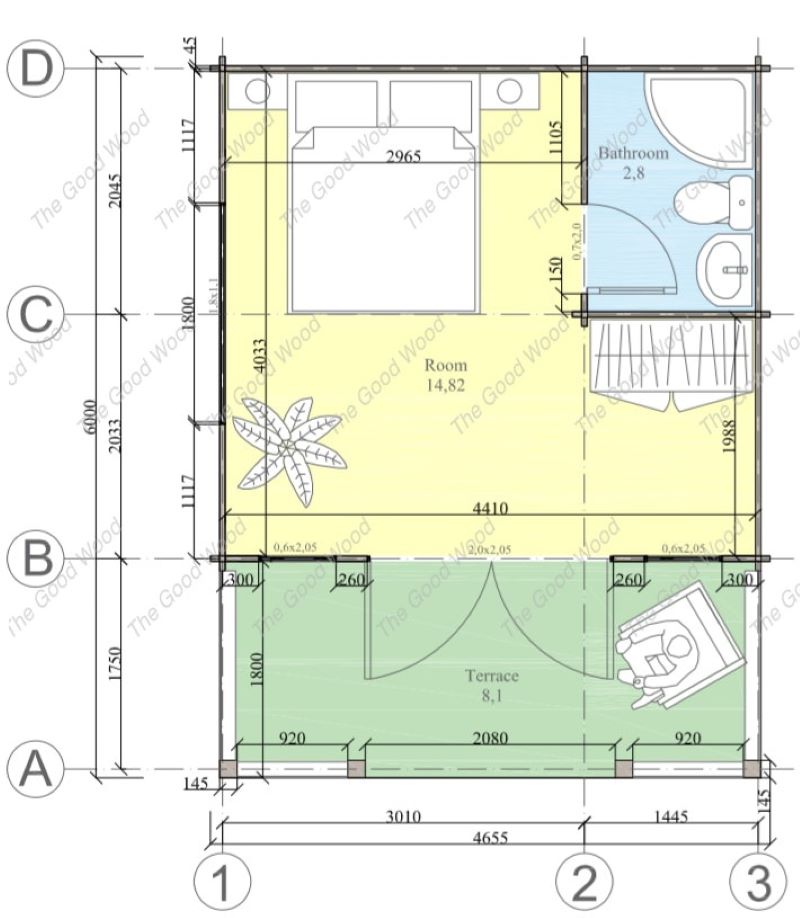
Perched in a beautiful location, the spacious and cozy lush garden landscaping surroundings is an ideal spot to soak up the sun and bask in the charms of nature.
Enjoy your stay in this beautiful log home.
Image Credit: The Good Wood Prefab
Be the first to comment