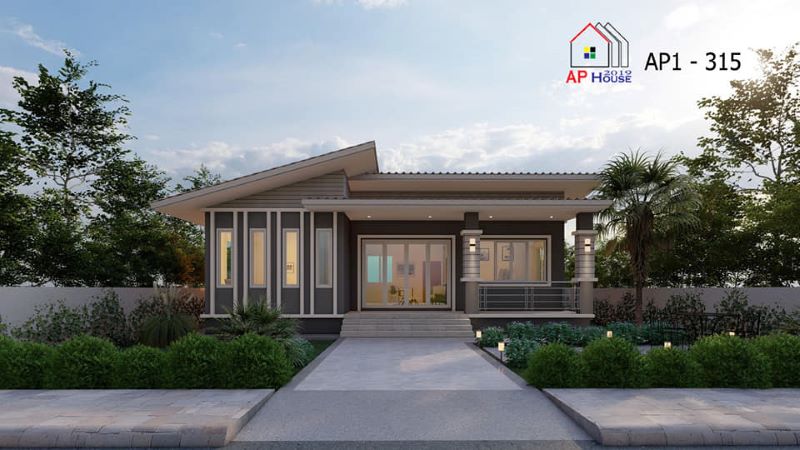
One of the main reasons for choosing contemporary home design is that the plans don’t rely on symmetry or other traditional design conventions. In fact, if the area is bigger, there is plenty of room for customization. Furthermore, modern plans are flexible and you are always in control of what the purpose of a certain room or space will be. This spectacular modern home design focuses on energy and environmental efficiency which are common features of today’s houses.
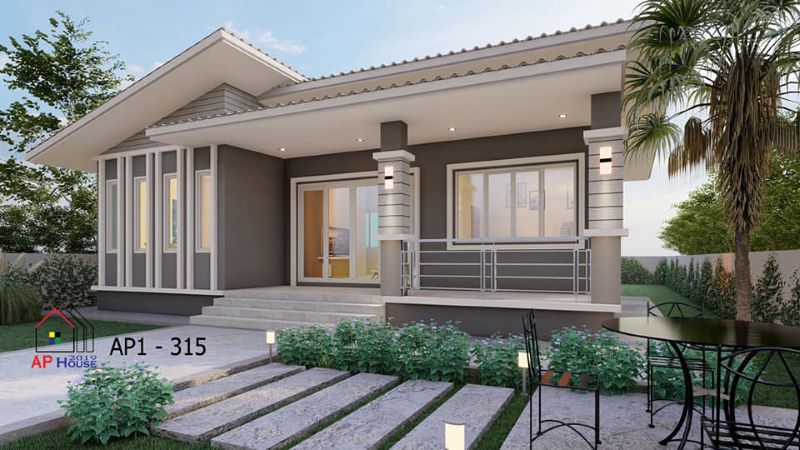
Features of Spectacular Modern Home Design
This bungalow house design emphasizes uniqueness and style. A house in a fusion of cream and grey hues delivers a cool and magnetic atmosphere. Particularly, this design with soft shades keeps the exterior fascinating.
This spectacular residence features a porch with grey marble tiles serving as the perfect entrance to the interior. Likewise, there is also a balcony of the immediate right of the porch which is a functional extra space for relaxation. It looks stunning in well-defined pillars with accents of grey natural stones and grey guardrails. With plenty of sconce lights, the space is great for late night hangouts.
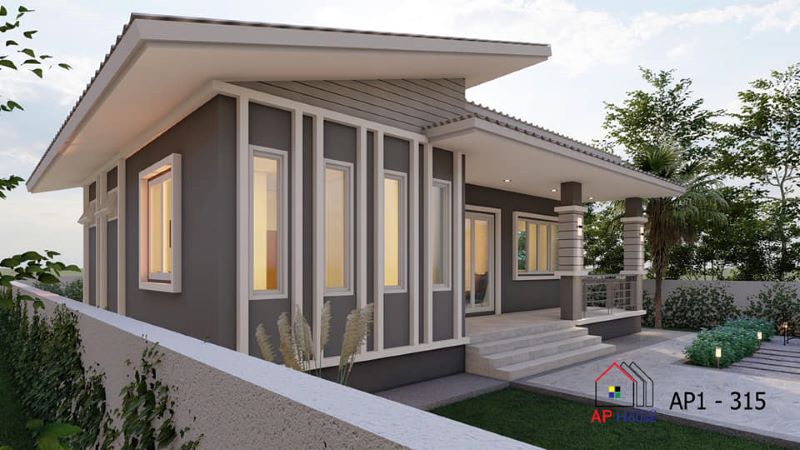
Probably, one of the brilliant features of this design is the translucent glass doors and windows that allow to let in a large amount of natural light. Additionally, with glass doors and windows, natural light will be free to stream into your home helping the homeowners feel energized and connected with nature.
The gorgeous exterior of this design lends a fascinating atmosphere. A completely lovely yard area, the exterior concepts also involve some creative architectural details. Likewise, the exterior walls in grey mineral plaster finish deliver an extra punch to the character of this house. The uniqueness of this design is best established after dark and with your warm lights on.

Additionally, one of the striking features of this residence is the prominent cross hip roofing assembly with dark grey tiles and white ceilings. This roof style coincidentally looks stunning as it encases the design. This roofing style has a combination of flat and shed roofs that makes the design look elegant and modern.
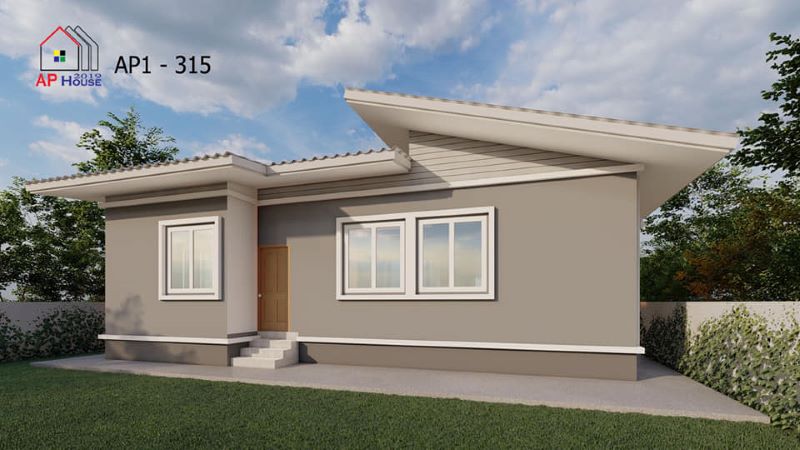
Specifications and Floor Plan of Spectacular Modern Home Design
This elegant house in a free-flowing concept stands in a 92.0 sq. meters area and hosts a porch, balcony living room, dining area, kitchen, two bedrooms, and two bathrooms.
You can access the living spaces from the porch through the glass doors. Directly ahead of you lies an amazing great room that feels comfortable with lots of light and air. The living room is open to the dining area and kitchen that settles at the middle of the plan. Meanwhile, the living room is flanked by two bedrooms. The master’s bedroom with a private ensuite sits on the left and the secondary bedroom on the right,
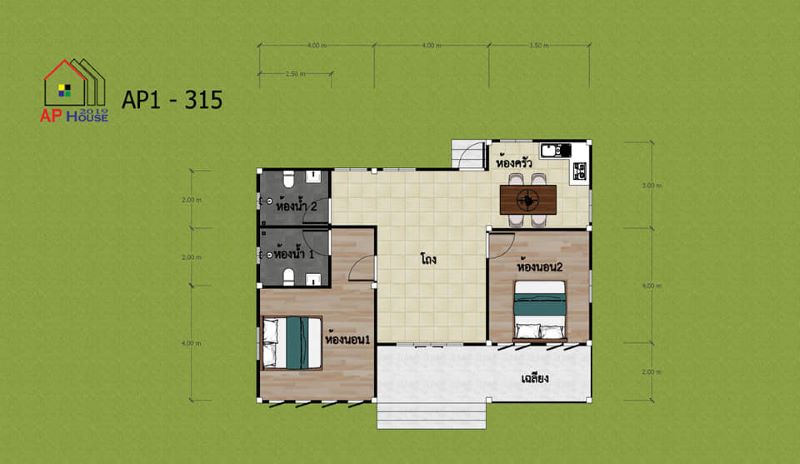
We recommend this splendid contemporary house because of its beautiful aesthetics and comfort as well.
Image Credit: SP House Loei
Be the first to comment