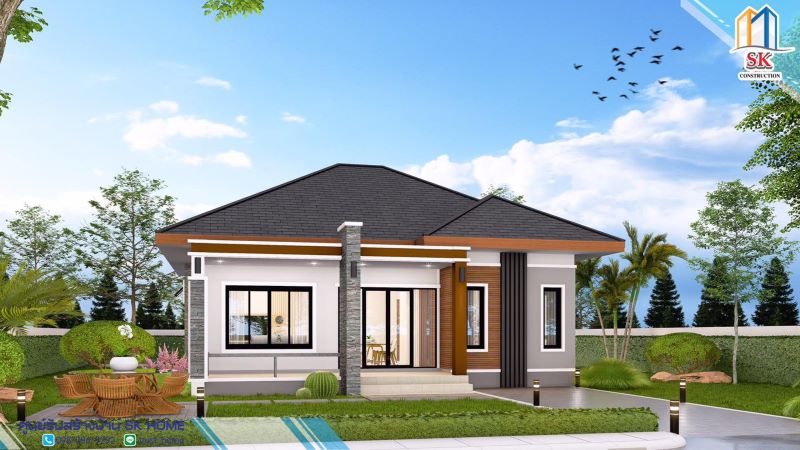
Contemporary houses that are lined up from street to street are the popular choices of most homeowners of this generation. Their styles make them trendier as they perfectly match people’s changing lifestyles, aside from giving a perfect blend of uniqueness. Certainly, this modern single storey home design with impressive outdoor space will be a great design inspiration.
This design explodes exceptionally with its exterior concepts that offer a modern touch. It has excellent features that stand unique in a blend of cream grey, and brown hues. The chosen colors create a dynamic appeal to the external façade that delivers a fascinating atmosphere.
This home plan boasts an elevated balcony with grey marble tiles and a flat roof. Likewise, the pillars with accents of grey natural stone elements and dark grey battens not only secure but also beautify the structure. Additionally, the wall cladding with accents of brown natural stones and the column in an ochre brown paint delivers an extra punch to the overall appeal of the house.

Similarly, like almost all houses, the unit is provided with transparent glass doors and windows allowing cross ventilation to make the interior at a pleasant level. Furthermore, aside from aesthetics, the glass allows the family to get a beautiful glimpse of the lovely outdoor space.
Perhaps one of the most impressive features of this house is the refined workmanship in the external façade. The application of cream and grey paints in the exterior walls is very tidy. The result is both pleasant and dynamic that offers an enthralling ambiance.
The well-designed cross hip roof assembly heightens the grace of this residential house. The roof is designed with grey roofing tiles with matching brown fascia board and grey ceilings. With the chosen roof assembly, the house looks bigger and stands higher.

Specifications and Floor Plan of Single Storey Home Design
This house boasts comfort in the middle of great outdoor living space. The plan hosts a balcony, living room, dining area, kitchen, three bedrooms, and two bathrooms. This is one smart design with the living spaces enjoying an open layout and surrounded by the private zone.
The balcony will allow you to access the living spaces through glass doors. From the great living room, you will observe the dining area and kitchen to its immediate right. Meanwhile, the master’s bedroom with a private ensuite occupies the front right corner, while the secondary bedrooms settle at the two corners at the back section of the plan. The second bathroom is sitting between the living room and bedroom at the left.

From its outdoor space, there is a spacious balcony giving a full scenic view of the lovely garden and landscaping. The space is provided with a table and chairs which serves as an informal diner for quick meals and coffees. Additionally, this space can be an extension of the living room for relaxation and family-related activities.
To sum up, we hope that you like this house with impressive aesthetics and comfort.
Image Credit: SK Home
Be the first to comment