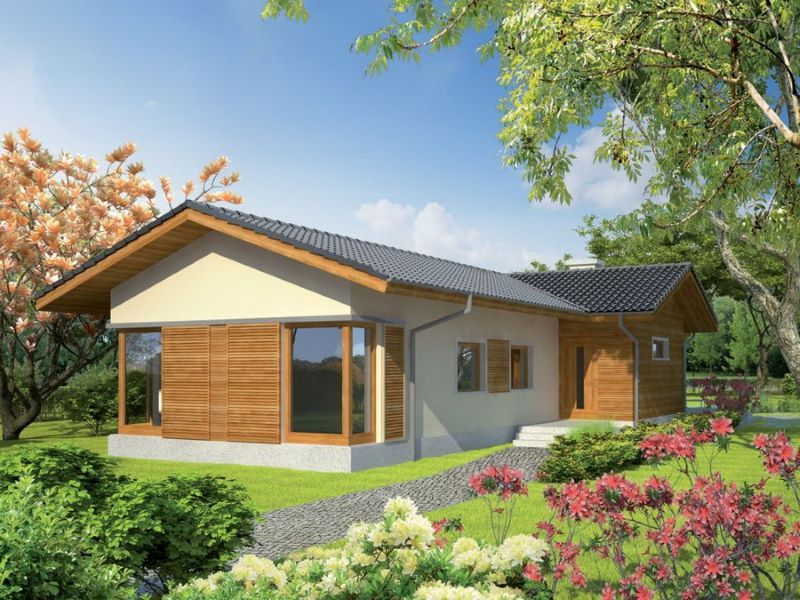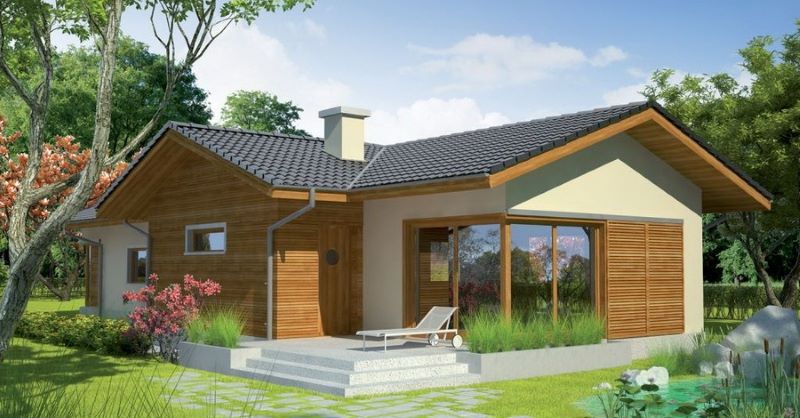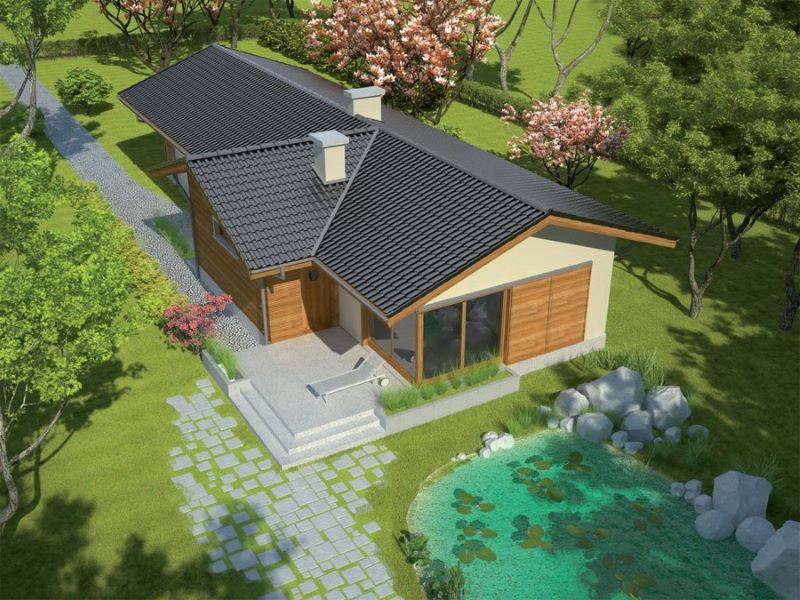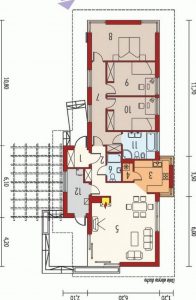
It is a fact that the continuous growth and development in the cities and stressful life suffocate one’s longing for peace. Subsequently, being away from the hustle-bustle of urban communities, most families have considered investing and living in remote areas. Obviously, the concept of living in a rural community brings a lot of benefits like peace, comfort, and freedom. For obvious evidence, this garden house design will definitely bring you to be close to nature and at the same time will offer you a healthy living.

For families who need ultimate in style, comfort, and ease of livability and maintenance, look no further. This garden house offers up heaps of prairie charm and a floor plan that trims the fat. The cozy atmosphere with the surrounding landscape promotes a sense of peace and freedom. This home features a combination of natural wood, concrete, and glass that offers a grace and modern beauty.

The exterior of this garden house plan is very pleasant with brown wooden wall cladding that looks traditional. Additionally, the exposed external walls are a mineral plaster finish in a cream shade. One excellent feature of this design is the well-designed cross-gable roof assembly with a wooden ceiling. The roof truss wooden prefabrication system is covered with ceramic tiles in grey shade.
This farmhouse features enough glass door and windows that allow the home to look airier and more spacious as it allows light to enter the interior of the house. Additionally, these glass windows don’t just allow the homeowners to get a good look at the outside panoramic view, but also give the interior a cozier feel.

Specifications and Floor Pan of Garden House Design with Traditional Accent
This house is built in a narrow frontage lot that measures 9.50 x 21.2 meters. The spacious usable area of 201.0 sq. meters hosts a terrace, foyer, living area, dining area, kitchen and pantry, three bedrooms, two bathrooms, and a boiler room.
This one-storey house will cater a family of 3-4 members. The design showcases clearly separated areas that offer a high level of privacy and mobility between rooms. The living spaces enjoy an open concept in front of the plan. Meanwhile, the three bedrooms are adjacent to each other at the back of the layout. The space and layout make the interior of the house bright and cozy. Likewise, the spacious living room with a fireplace blends harmoniously with the dining room, creating a cozy seating area. Furthermore, a practical kitchen with a pantry is a valuable element of the house.

Ultimately, the most outstanding feature of this house is the lovely and beautiful garden landscaping and lush trees that offer an immeasurable level of comfort. In fact, the comfort of the outdoor living space extends to the interior of the house.
Image Credit: Pracownia-Projecty
I kindly need a full layout for this beautiful house