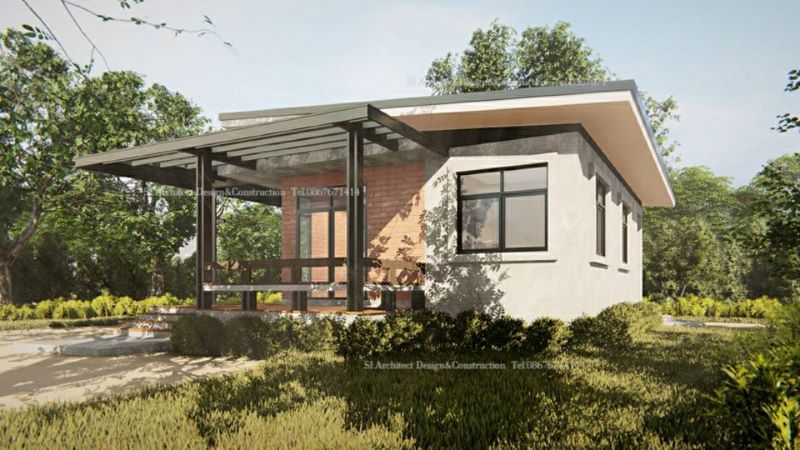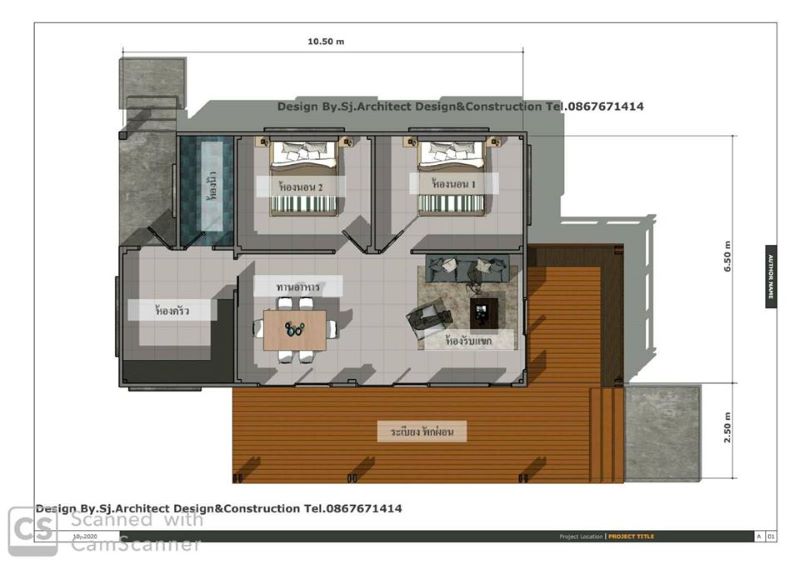
Are you getting tired of the busy life in the metropolis? Probably, it’s high time to connect to nature and a serene environment. It’s a great idea to stay in a modern resort type house as beautiful as our featured house. Living in a resort is best for spending some private and quiet moments. Likewise, the setting immediately gives a sense of relaxation and freedom. Actually, life in a resort is not stressful as there are no schedules. In fact, things move and happen in a relaxed manner.

We feature a house built off the ground, supported by stilts. This type of house is very common in most coastal and subtropical regions. Therefore, if you have a property like this, then we recommend this design. Some of the benefits of this house are opening up the view, giving stability on unstable land, protecting against floods, and helping with ventilation.
The house features an L-shaped spacious verandah which is a perfect space for relaxation and entertaining guests and friends during social functions. The verandah looks stylish with a space frame roofing assembly and is supported by steel posts.

Meanwhile, the exterior façade looks simple with the concept of using bricks for the wall cladding that somehow creates an interesting character. Additionally, the exposed exterior walls are in raw and plain cement finish.
Furthermore, the surrounding outdoor space offers comfort to the house where natural light and air are freely penetrating the interior. Likewise, providing large-sized glass doors and windows offer extra punch in keeping the interior at a pleasant level.
The design utilizes a flat roof with grey tiles and brown ceilings that complements the square lot. Anyhow, a gable roof can be a great alternative for the roof. Whatever type of roofing assembly is used, the unit will look impressive.

Specifications and Floor Plan of Modern Resort Type House Design
This resort style house stands in a lot that measures 10.5 x 9.0 meters with a square floor layout. The floor plan yields a usable building space of 100.0 sq meters – 67.0 sq. meters for the living spaces and 33.0 sq. meters for the verandah. The plan hosts a verandah, living room, dining room, kitchen, two bedrooms, and one bathroom.
From the spacious verandah, you can access the living room through glass doors. The living spaces in a free-flowing concept occupy the front section of the plan, while the private zone of two bedrooms settles at the back section of the layout. Meanwhile, the lone bathroom sits in front of the kitchen and adjacent to one of the bedrooms. The overall layout is very straightforward with every room serving the required functions.

Indeed, this house with a stilt concept and setting with a spacious garden has everything to offer in terms of comfort.
Image Credit: SJ Architect Design and Construction
Be the first to comment