
Do you think it’s high time to get rid of the busy streets and noisy sounds of the metropolis even just for a while and move closer to nature? There will be times that we will experience boredom and annoyance of city life. Well, why don’t you settle in a serene environment where tranquility is on offer? Here is a small country cottage house with a traditional accent where comfort and freedom are just on hand.
Discover the great benefits of moving to a cottage house in cream and brown hues with a much healthier life. This house gives you the reason why many families decide to leave the city and live in a stress-free environment. Similarly, in this residence, you will experience the intimacy and privacy provided by a cozy atmosphere with gardens and lush trees.
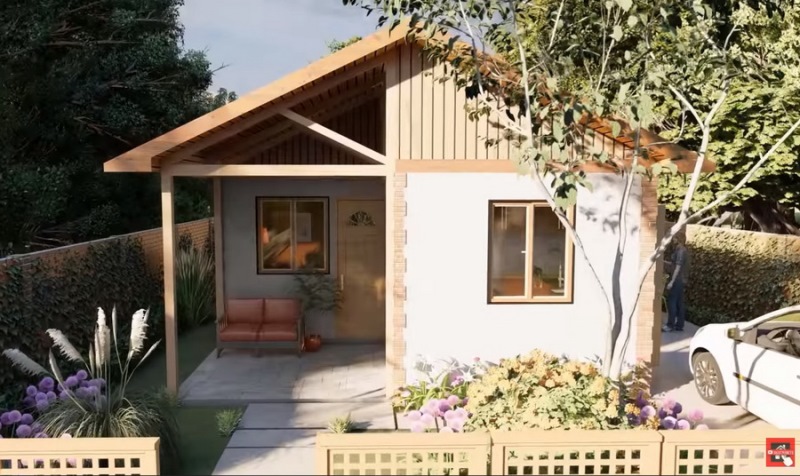
Undeniably, this single storey home design although small is charming with simple concepts. The exterior facade features an airy terrace where the entire frontage is secured by a wooden fence with square slots. Likewise, the exterior walls in cream shade generate a perfect match with the overall color of the house. Additionally. There are small windows installed that despite the sizes are enough to cross ventilate the interior because of the airy surrounding.
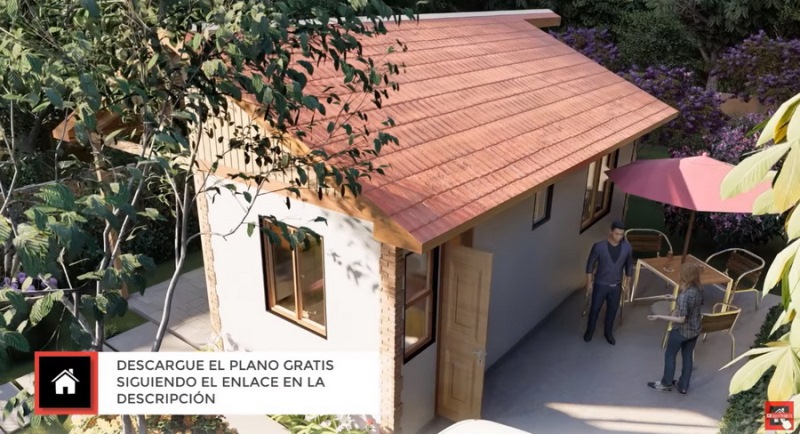
Interior Design of Small Country Cottage House
If the exterior looks pleasant with soft colors, the interior on the other hand looks dynamic and striking with warm colors of various shades of brown and a pink accent.
The living space embraces a modern countryside feel. The brown wall is a nod to the rustic setting, while a mix of few pieces of decorations blends with the contemporary concept of the room.
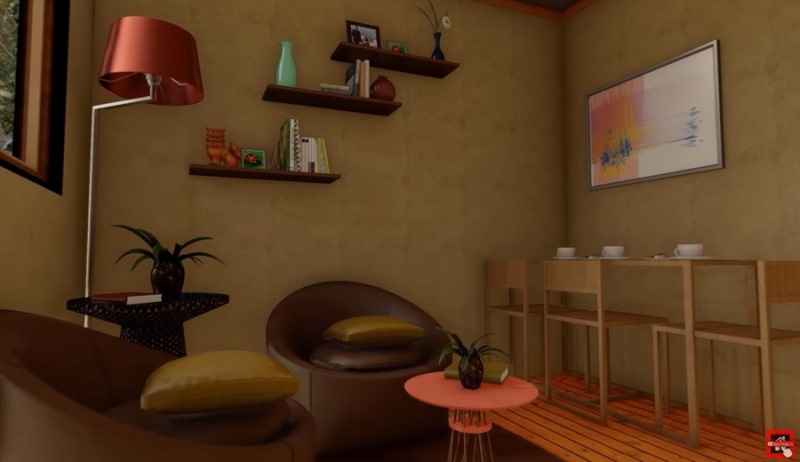
The bedrooms carry a similar concept as the living room with warm colors of brown and blue. Similarly, it delivers a traditional rustic appeal.
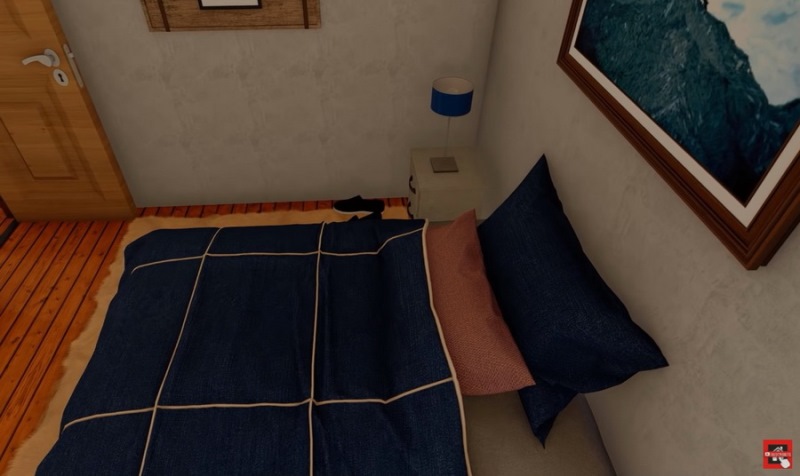
A blend of grey, brown, and orange create a striking appeal in the kitchen. A modest concept with a brown countertop and cabinets look impressive. Likewise, with enough windows provided, the comfort is not compromised.
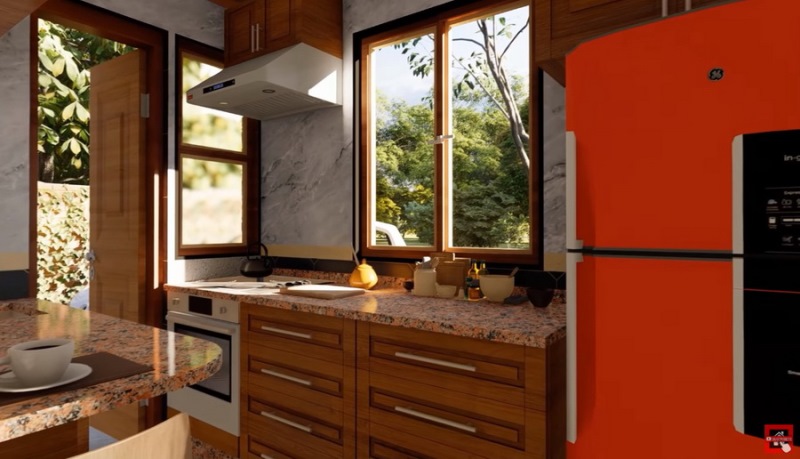
Meanwhile, the bathroom looks pleasant and inviting in a blend of grey flooring and brown-colored walls.
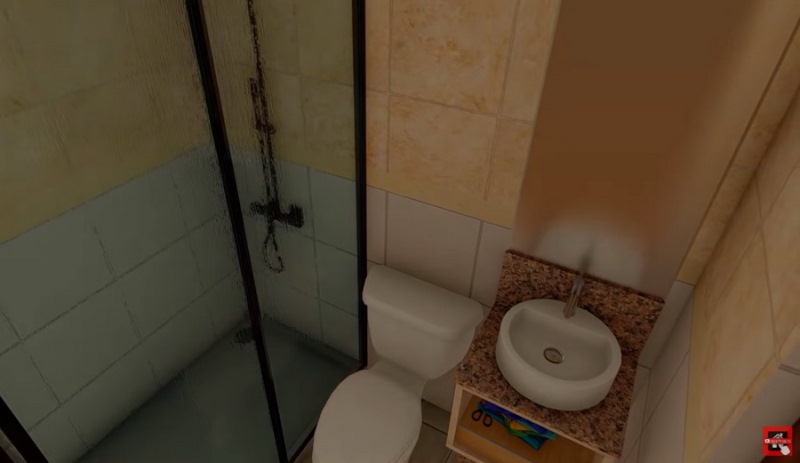
Specifications and Floor Plan of Small Country Cottage House
This charming cottage house plan offers comfort at a high level. Set in a rural setting, this home stands in a 40.0 sq. meters lot, and spreads into a terrace, living room, dining area and kitchen, two bedrooms, and one bathroom.
From the wooden fence, the comfortable terrace will lead you to the living room through a wooden door. The left side of the plan features the living room and one bedroom. On the other hand, the right section is occupied by the kitchen, dining area, second bedroom, and the lone bathroom.
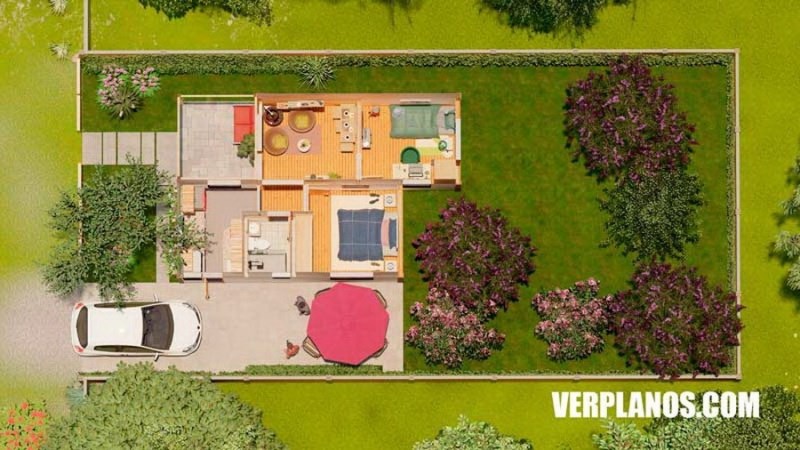
Meanwhile, on the right side of the house is a spacious, airy courtyard that could serve several purposes. It could be an extension of the living room for relaxation and other family activities. Likewise, it’s a perfect place for receiving friends and guests for various functions.
Indeed, living in a natural environment is a privilege. So enjoy your life in this small cottage house plan.
Image Credit: Verplanos
Be the first to comment