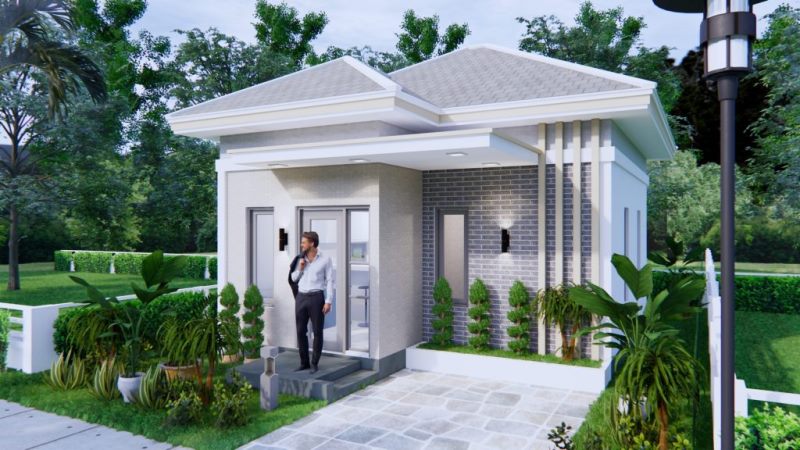
Considering the benefits of modern house design is associated with 21st century home architecture. Nowadays, with the cost of lots and construction, space is hard to come by and expensive so maximizing every centimeter of space is of vital importance. Besides, we consider factors like natural light and outdoor connections to be the heart of a contemporary design. This elegant bungalow house plan employs smart usage of space which is one of the features of a modern plan.
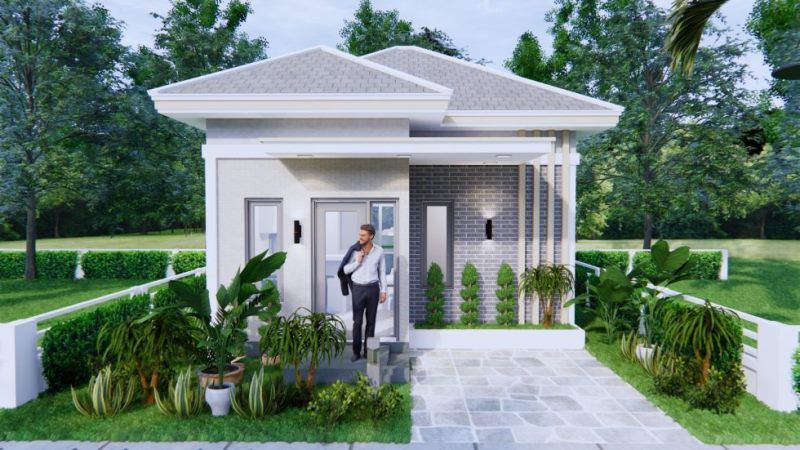
Any family who is looking to place a minimum footprint on the environment can appreciate this charming design of downsizing. This single detached house design emphasizes size, uniqueness, and style. A house in a blend of cream and grey hues creates a pleasing and fascinating atmosphere. Particularly, this design in a mix of soft colors offers an enthralling exterior.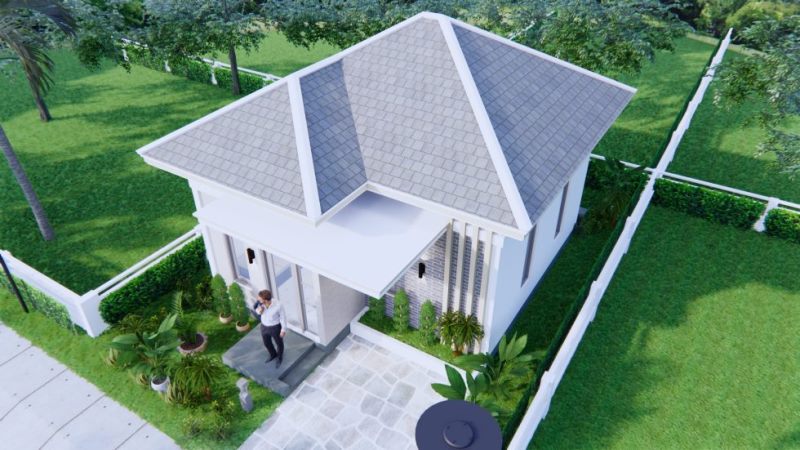
This modest modern design has all the characteristics of a contemporary house – aesthetics, materials, assembly, and workmanship. It features an elevated porch with grey floor marble tiles and a small canopy flat concrete roof. Moreover, it also has a hinged door and slim rectangular windows allowing cross ventilation that keeps the interior at a pleasant level. Not only that the glass medium allows you to see the outside view, but it also makes the interior feel cozier. The exterior façade shines outstandingly with a wall cladding accented by natural stones in grey color.
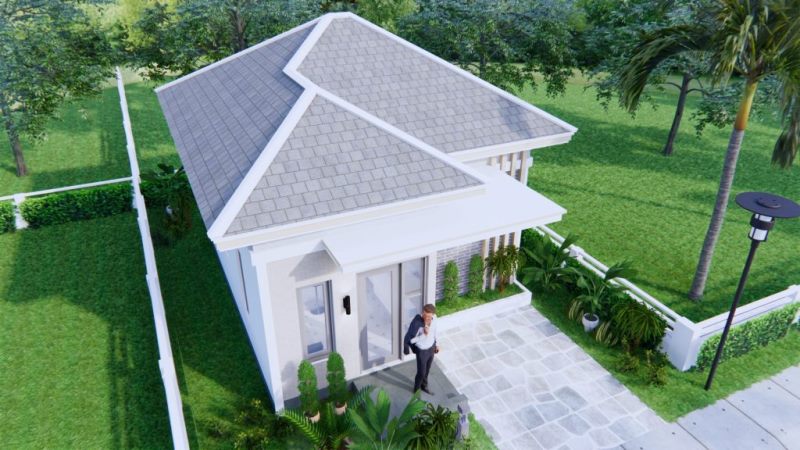
Similarly, the exposed exterior wall is very tidy and refined in a mineral plaster finish painted in creamy white and grey tones.
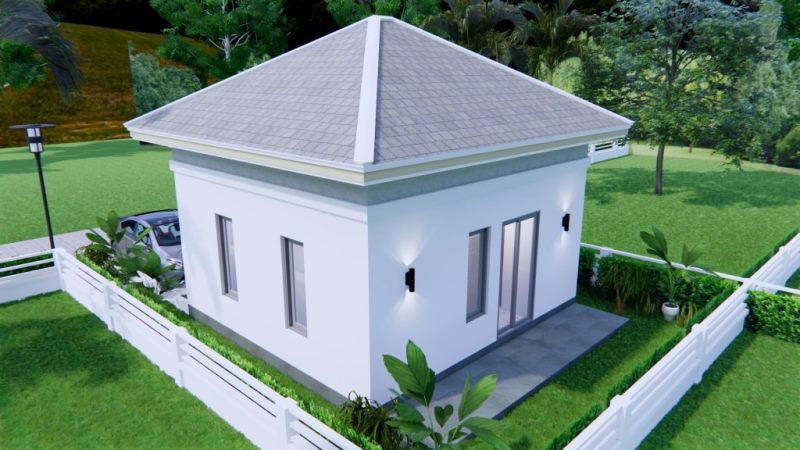
One great highlight of this design is the cross hip roof assembly with grey tiles, white fascia board, and ceilings that looks very prominent
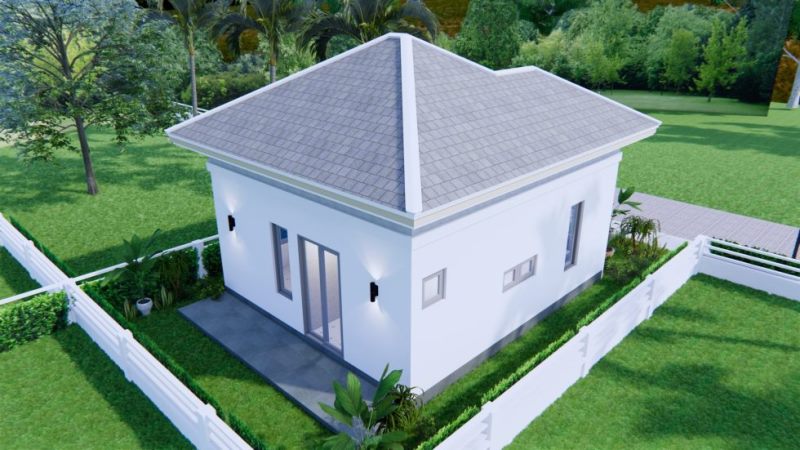
Interior Design of Elegant Bungalow House Plan
The elegance of the exterior design is obviously extended to the interior design in terms of colors, assembly, and workmanship. Definitely, the space looks impressive in a fusion of cream, grey, and brown with an accent of black color delivering a refined space. The interior wall looks magnificent with a textured mosaic design in white and grey shades.
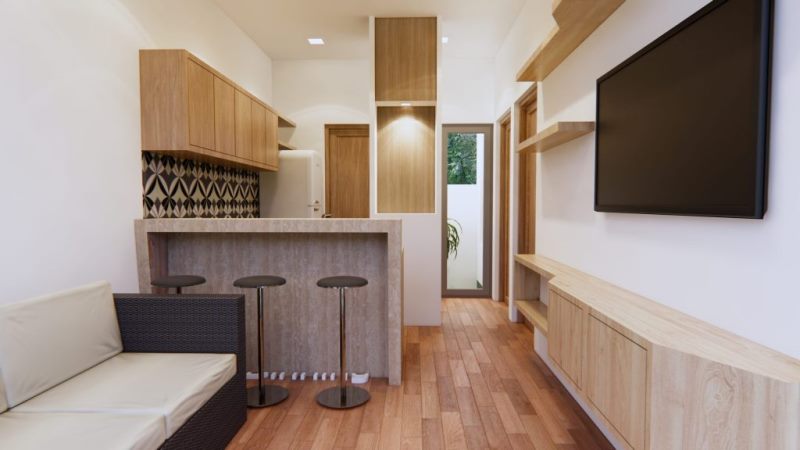
Directly ahead of you is a stunning great living space in an open layout. The mix of cream and brown colors offers a graceful and pleasant space.
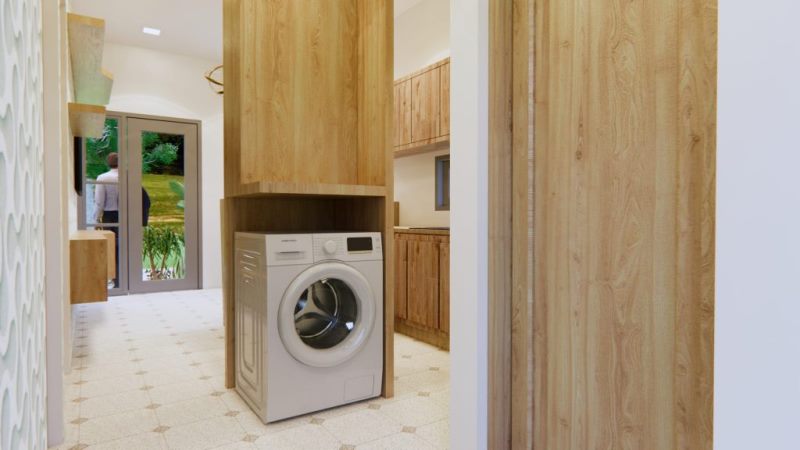
The kitchen although small is equally impressive in a cream and brown blend making the space charming and functional.
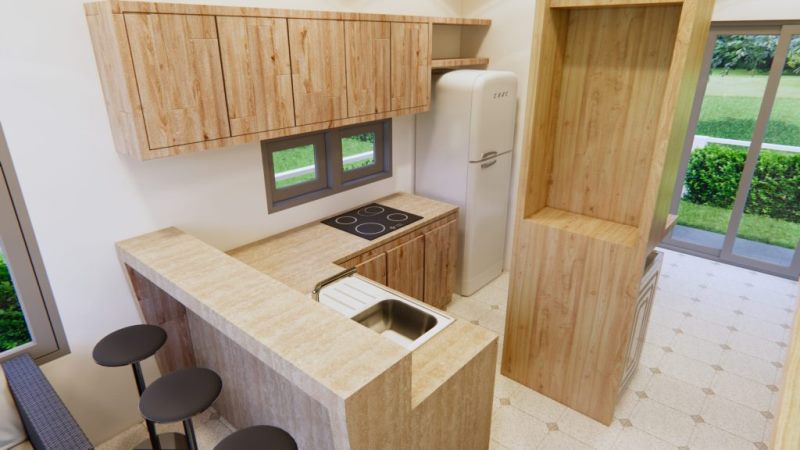
Specifications and Floor Plan of Elegant Bungalow House Plan
A small house plan, it stands in a lot that measures 6.0 x 10.0 meters that yields a space of 60.0 sq. meters. The usable space is distributed to a porch, living room, combined dining room and kitchen, two bedrooms, one bathroom, and a carport.
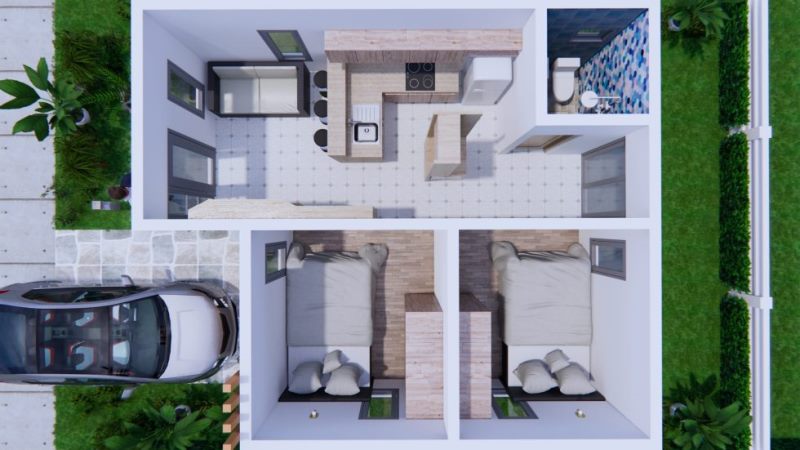
From the entry porch, you can access the living room through the main door. The living room is open to the dining area and kitchen that settles on the left side of the plan. On the other hand, the right section features the private zone of two bedrooms with individual closets. Meanwhile, the lone bathroom is located beside the kitchen.
The carport is at a comfortable spot on the immediate right of the porch. Additionally, the frontage designed with crazy cut marble tiles delivers an additional appeal to this design.
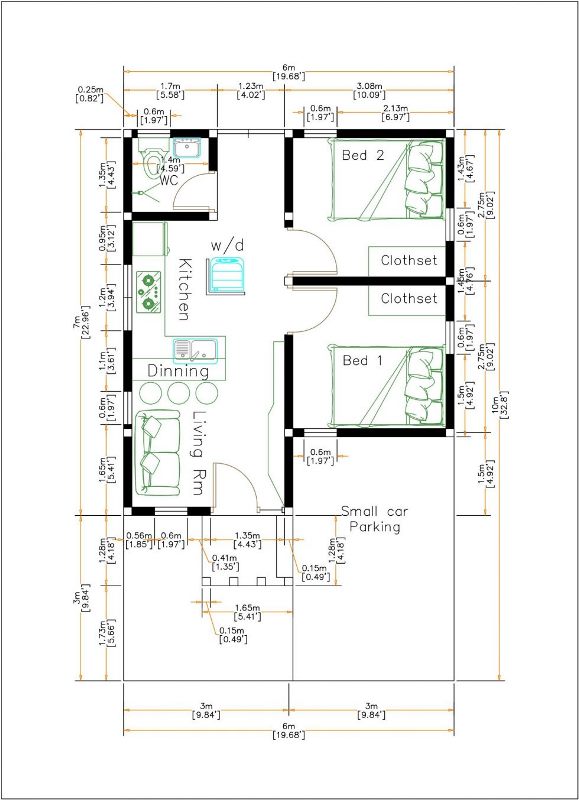
We recommend this beautiful modern house because of its aesthetics and the.
Image Credit: Sam House Plans
Be the first to comment