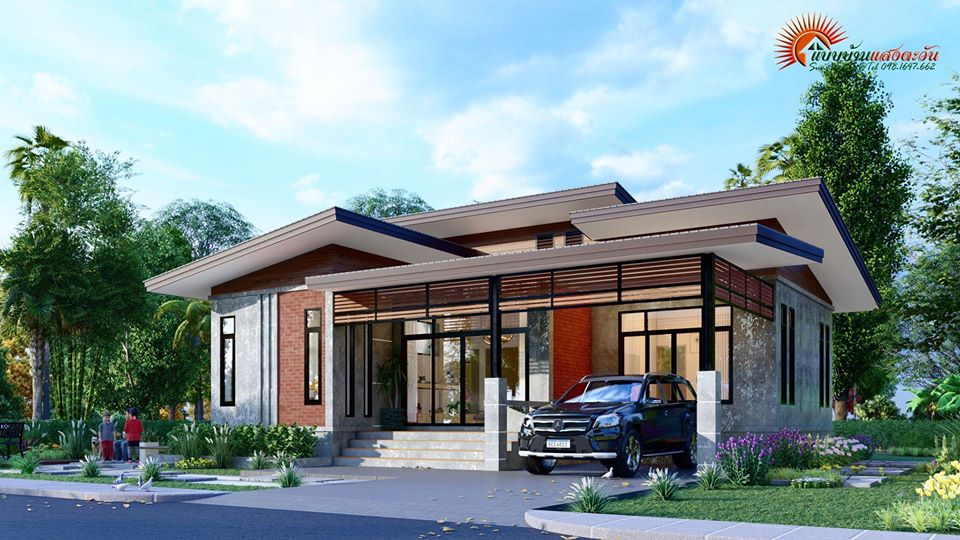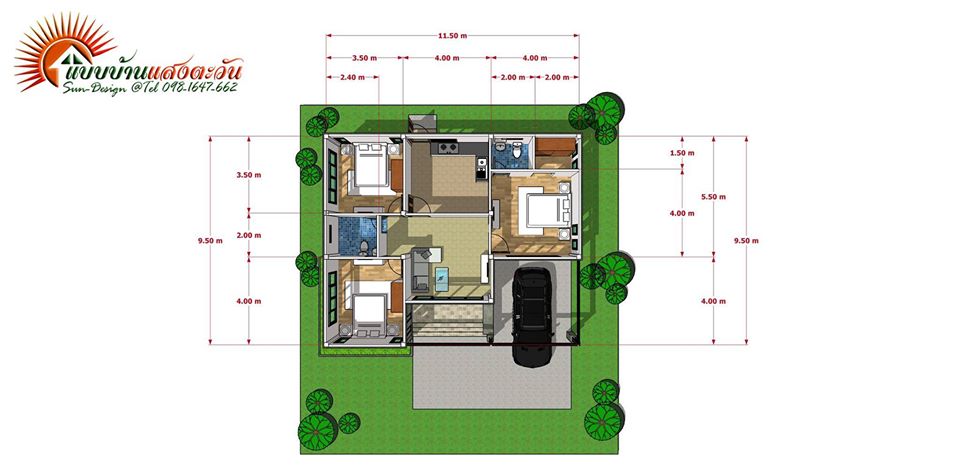
Traditional home designs feature an enduring style that demonstrates elegance and comfort. These designs attract those who love symmetry and other design essentials that are rich with history. Likewise, familiarity being the undertone of this style, it impresses people of almost all ages. On the other hand, the traditional interior concepts work towards building a home that is warm and inviting. Undoubtedly you will love this amazing three bedroom house built in a tranquil atmosphere.

This house design emphasizes uniqueness and style. The versatile fusion of grey and brown hues creates an enchanting atmosphere. Similarly, this design in cool colors keeps the exterior pleasant and interesting. Additionally, this traditional style home enfolded building materials like concrete, steel, bricks, glass, and marbles.
The house features an elevated porch with grey marble tiles, columns made of concrete and steel, and a flat roof. The front façade looks very impressive with the wall cladding designed with natural sandstones that secures and at the same time beautify the building.

Additionally, the house also features glass doors and slim rectangular glass windows in dark grey-colored frames. By utilizing big-sized glass medium, the space feels more airy and spacious as it allows light to enter the interior of the house. In fact, glass medium doesn’t just allow the homeowners to get a good look at the outside panoramic view but also gives the interior a cozier feel.
The exposed exterior walls are treated with a grey salt concrete finish which looks very raw and plain. Additionally, one of the striking features of this house is the geometrical design of the roofing assembly in a combination of flat and shed roofs with grey metal roofing sheets. Undeniably, it’s an eye-catcher and obviously, is very artistic.

Specifications and Floor Plan of an Amazing Three Bedroom House
This house boasts comfort in the middle of farmland stands in a lot that measures 11.50 x 9.50 meters. The layout with a usable space of 109.0 sq. meters spreads to a porch, living room, dining area, kitchen, three bedrooms, two bathrooms, and a carport.
The front façade is impressive with its sloping roof, a porch, and large-sized glass doors. As you step into the front porch, you will be welcomed by sliding glass doors to the living room. The living spaces are in a rectangular layout sit at the middle of the design. From there, you will see the master’s bedroom with an ensuite bathroom on the right side of the layout. On the other hand, the two secondary bedrooms and the common bathroom occupy the left side of the house. Meanwhile, the carport is sitting comfortably beside the porch on the right side of the house.

Overall, we hope that you love this beautiful house with lovely garden landscaping and lush trees that make this comfortable.
Image Credit: Permalink
Please can I get a plan