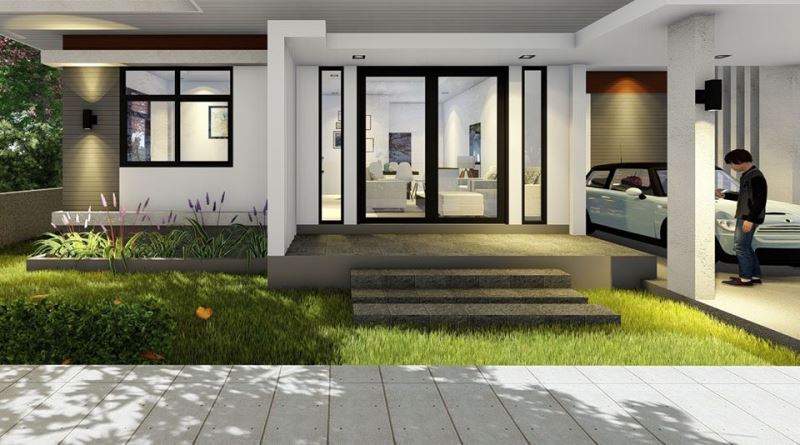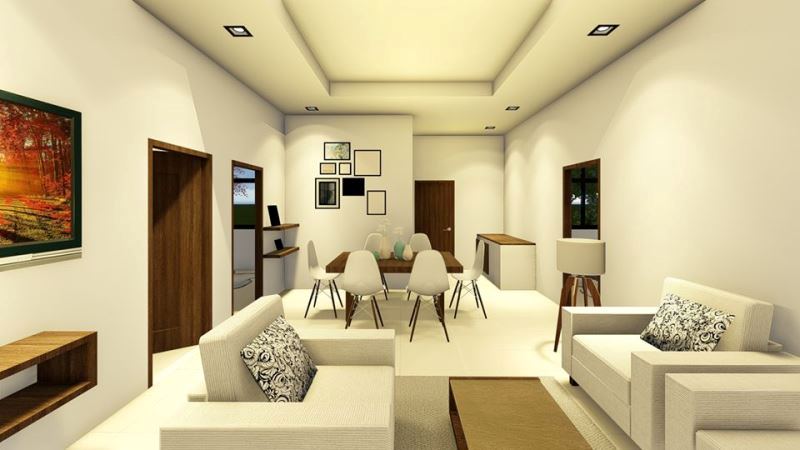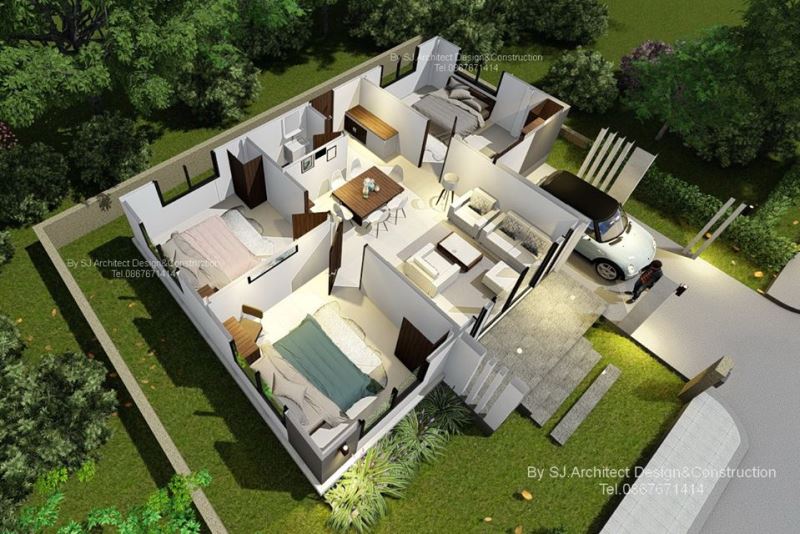
Pesently, contemporary house plans are becoming progressively popular and even a welcome change in home design. In fact, they are functional, efficient in more ways than one, and look aesthetically appealing as well. Having a functional and efficient house doesn’t mean you have to sacrifice the aesthetic aspect of it. This stunning contemporary house design focuses on beautiful and appealing concepts just as much as they do on other functions.
This bungalow house design emphasizes uniqueness and style. A house in a fusion of white and dark grey hues delivers a great contrast but in a way creates a magnetic and inviting atmosphere. Particularly, this design in a mix of soft and warm shades keeps the exterior fascinating.

This modern house looks stunning with an elevated porch designed with grey marble tiles, a security wall, and a flat concrete roof both in white paint. The exterior façade bursts with grace in a mineral plaster finish in white paint as well. Likewise, the corner wall cladding with grey natural stone accents adds extra punch to the overall character of the design.
Furthermore, the house also features glass doors and windows in dark grey-colored frames allowing the home to look more airy and spacious. The use of glass is a smart idea because it allows the homeowners to get a good look at the outside view, and also gives the interior a cozier feel. Additionally, one of the striking features of this residence is the prominent cross hip roof assembly with dark grey tiles and white ceilings.

Interior Design of Stunning Contemporary House
Directly ahead of you lies an amazing great room. The recessed ceilings with perimeter lightings and living spaces in an open concept, make this room a family favorite. The entire space exudes sophistication from the floor, interior walls, ceilings, and including furniture that shines in a uniform grey shade. The space might be small, but the materials and workmanship completely burst outstandingly.

Specifications and Floor Plan of Stunning Contemporary House
This elegant house in a free-flowing concept stands in an 85.0 sq. meters area and spreads to a porch, living room, dining area, kitchen, three bedrooms, one bathroom, and a carport.
Directly ahead of you lies an amazing great room. With recessed ceilings with perimeter lightings and an open concept layout, this room is sure to be a family favorite. The living room is open to the dining area and kitchen that settles in the middle of the plan. The left side features the two bedrooms, while the third bedroom sits on the right side of the dining room. Meanwhile, the lone bathroom is located beside the kitchen. The carport is at a comfortable spot on the immediate right of the porch.

We recommend this stunning contemporary house because of its graceful aesthetics and comfort as well.
Image Credit: SJ Architect Design
Be the first to comment