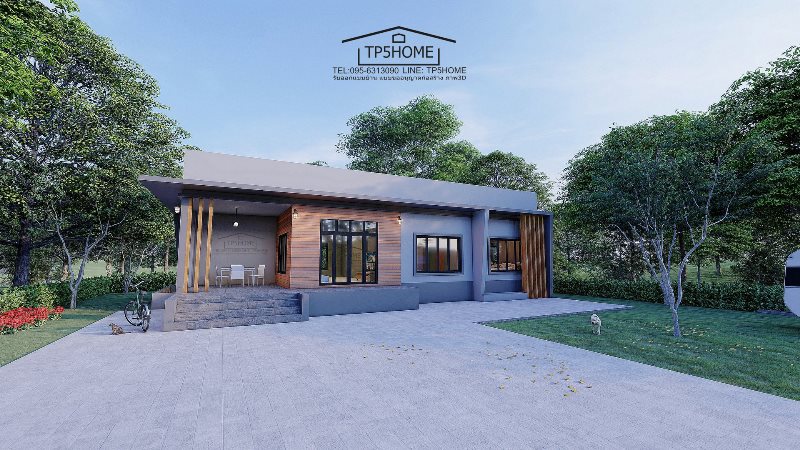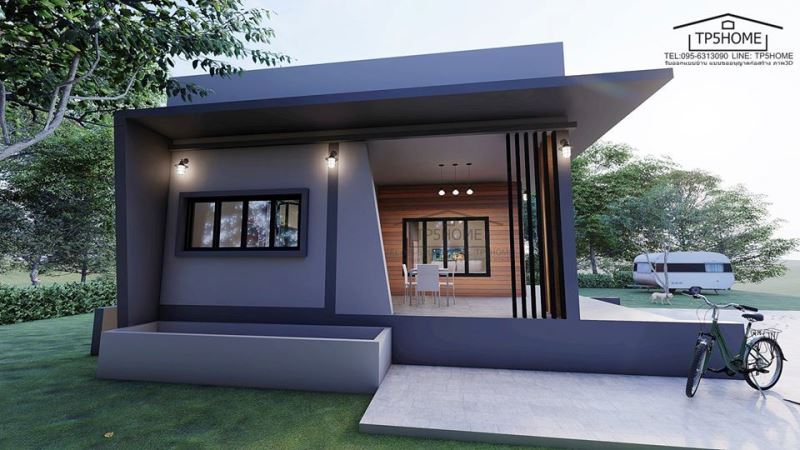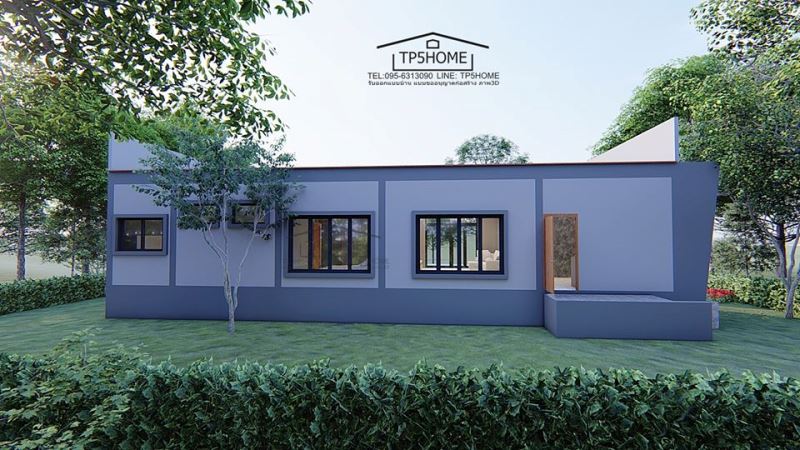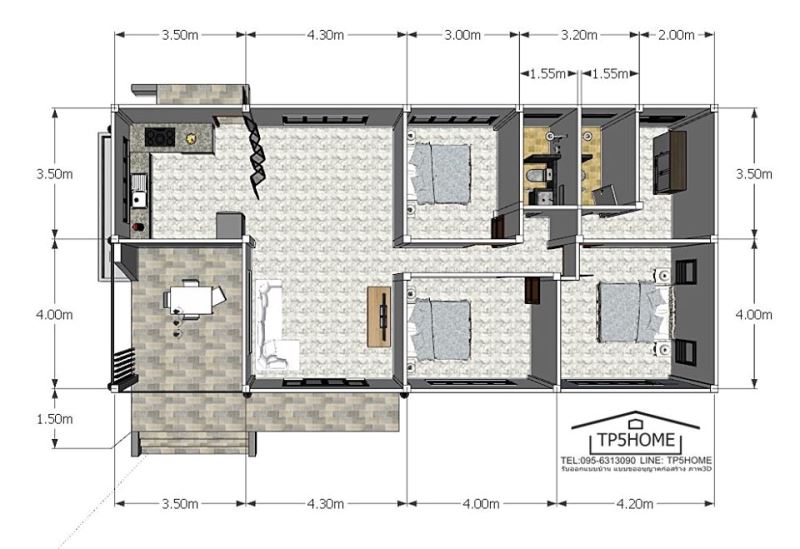
All buildings symbolize the expressions of their time and place. In fact, there were times where traditional homes are the trends and common choices of most families. Well, we are in an era where modern and contemporary style homes are the most preferred by most homeowners, because of the benefits and features that they offer. Particularly, this beautiful modern house with a wide frontage is one design that will be a great inspiration.

The perfect home for any location, this modern design is as unique as it is functional. The house in a blend of grey and brown hues create a pleasant and fascinating atmosphere. Specifically, this design in soft and warm colors keeps the exterior cool and interesting. Beginning with an L-shaped elevated verandah with grey marble floor tiles, the unit stands higher for a better appeal.

Actually, this house has the features of a contemporary home with a traditional touch. The front exterior offers a wooden wall cladding and wooden battens that beautify the structure. The exterior looks simple with the walls in mineral plaster finish in grey shade. Moreover, the design looks comfortable with glass doors and windows as they allow the home to be more airy and spacious. Actually, glass allows the homeowners to get a good look at the outside panoramic view but also gives the interior a cozier feel.

Overall, the exterior façade of this modern house excels in gracefulness with a fusion of two shades of grey and an accent of brown. The workmanship is very refined and tidy which is impressive. Meanwhile, the wide frontage is complemented by a flat concrete roof painted in a similar grey hue. Furthermore, all elevations are provided with glass windows allowing cross ventilation that keeps the interior at a pleasant level.

Specifications and Floor Plan of Beautiful Modern House with Wide Frontage
This comfortable house stands in a lot with dimensions of 16.0 x 9.0 meters with that yields a usable space of 130.0 sq. meters. The floor area spreads into a porch, verandah, living room, dining area, kitchen, three bedrooms, and two bathrooms.
As you step into the front porch, you will pass through glass doors to access the living room that enjoys an open concept with the dining area and kitchen forming a triangular scheme. Inside, you will find yourself in a spacious living room with large windows letting in plenty of natural light. The living spaces stay on the left side, while the private zone occupies the right section of the layout. It features the master’s bedroom with an ensuite bathroom and two secondary bedrooms and a common bathroom.

To sum up, the design and concepts of this residence offer immeasurable comfort both in the exterior and interior.
Image Credit: TP5 Home
Be the first to comment