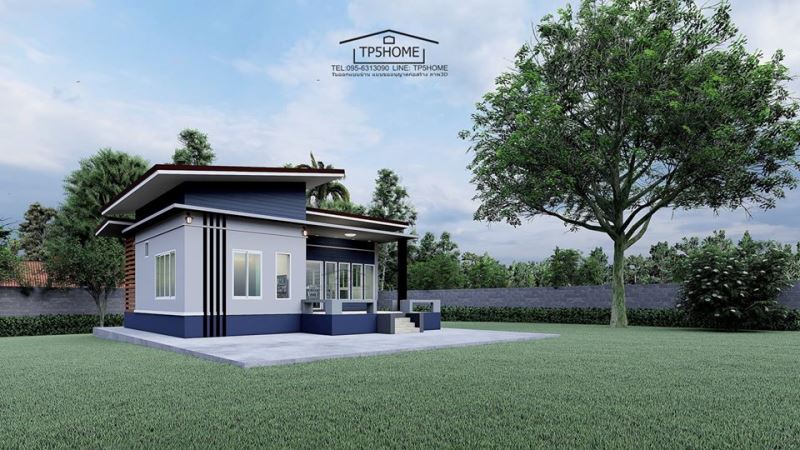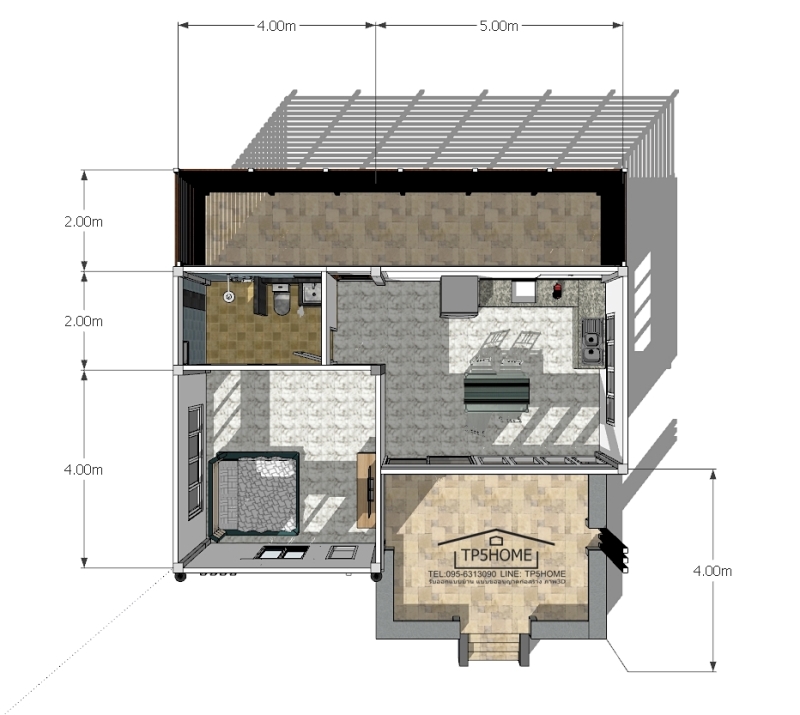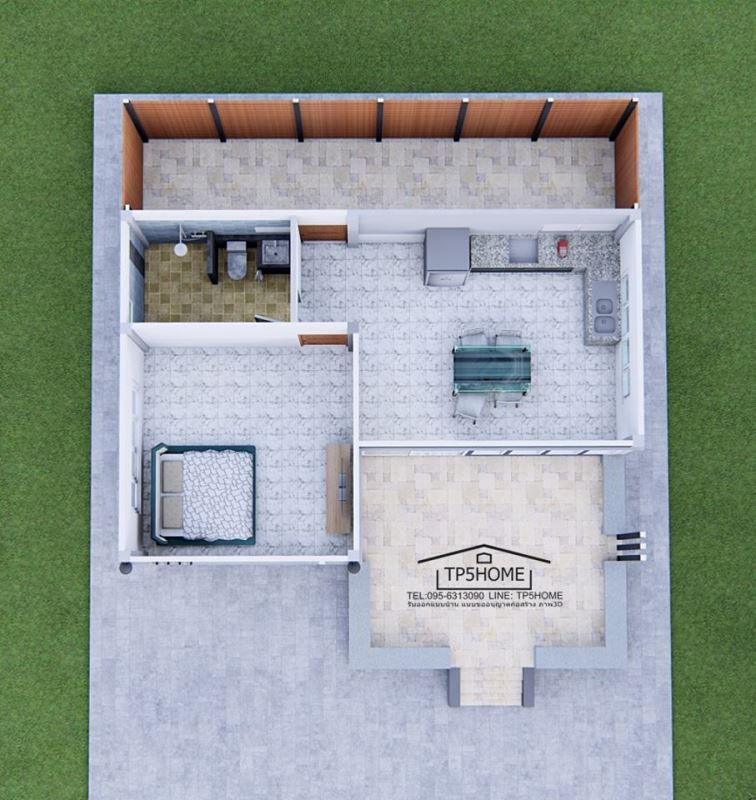
To own home has become one of the prime concerns of all people around the globe because everyone is interested in living with security and freedom. That being said, in regardless of type and size, all people will feel accomplished if they have their own house. For a while, cottages have recently started to gain the interest of more people from all over the place. A whimsical cottage house plan will definitely draw much attention to most families because of its benefits.
Smaller residences offer tons of benefits over large ones especially when it comes to the cost of construction and maintenance. Anyway, what matters most is the security, freedom, and independence that a house showers the family. After all, every house is a precious investment.
Description of Whimsical Cottage House Plan
This design is a home with the perfect combination of comfortable-style living with innovative design. It has a smaller space, but offers a lot of light, clean lines, and a warm, homey feel. Similarly, the floor plan emphasizes the living room as the center of the home. Likewise, with a spacious balcony, the comfort is undeniable, at a high level.

Undoubtedly, this design is an eye-catcher with its charming exterior design. It focuses on style with sharp contemporary lines in refined workmanship. A combination of grey and bluish tones lends an exceptional and magnetic appeal. Likewise, this design in pleasing color creates a warm and interesting exterior.
This modern cottage house will really stand out because of its modern look and feel. The elevated balcony with grey tiles and seating looks impressive and allows the unit to look bigger and stand higher. Moreover, creative concepts of brown laths and columns, and a flat roof with beautiful lighting beautify the exterior of the building.

The design features glass doors and numerous glass windows that allow the interior to feel pleasant. By using glass, the space looks more airy and spacious as it allows light to enter the interior of the house. Furthermore, glass medium doesn’t just allow the homeowners to get a good look at the outside panoramic view but also gives the interior a cozier feel.
Meanwhile, the exterior walls are in mineral plaster finish in grey shade. This is perfectly matched by the bluish tones in the base, wall, and gable. Obviously, the graceful shed roof assemblies with grey sheets, brown fascia board, and white ceilings are equally impressive as the other concepts.
Overall, the exterior façade of this house is a masterpiece of grace and sophistication.

Specifications and Floor Plan of Whimsical Cottage House Plan
Like many modern houses, this cottage house plan blends into its surroundings with its clean lines and artistically designed glass windows. The design stands in a lot with 44.0 sq. meters of living space and 28.0 sq. meters balcony. The area spreads to a balcony, combined living space for the living room, dining room and kitchen, one bedroom, one bathroom, and a working area.

The spacious airy balcony will welcome you to access the living spaces without any partition. A straightforward layout offers the lone bedroom and bathroom on the left side of the living spaces. Meanwhile, there is a rectangular space at the back that can serve as a kitchen and washing area,

Although small, the comfort of the interior is undeniably at a high level. Similarly, the exterior can make this house even more comfortable with a spacious balcony and landscaping.
Indeed, you can enjoy a tranquil life in this house and setting.
Image Credit: TP5 Home
Be the first to comment