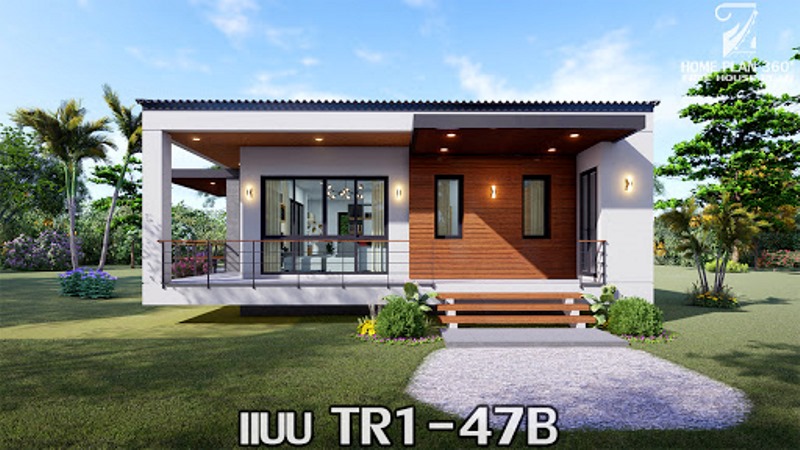
Presently, bungalows are becoming the common choice in urban lifestyle because of the exceptional advantages over other types. Specifically, they often feature an open concept that brings additional natural light into the home. With an effective layout, the airy and sunny nature of a bungalow-style home becomes a significant and beneficial feature for everyone. This single-storey house plan can be an inspiration for retirees and empty-nesters who want to downsize their lives from their bigger homes. If you are looking for a combined aesthetics and comfort, then this home is highly recommended.
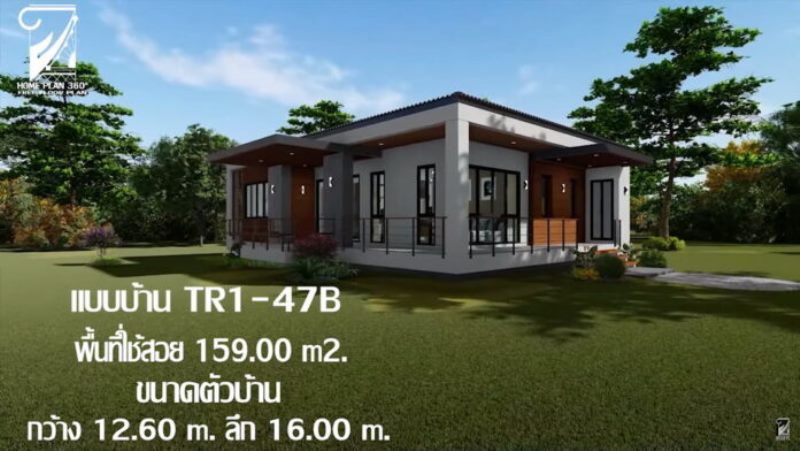
This contemporary home plan presents a sophisticated exterior. with a contrasting, brown wall color scheme. A house in a fusion of white, grey, and brown hues creates a comfortable and fascinating atmosphere. Particularly, this house design in pleasing colors keeps the exterior cool and exciting. One of the unique features of this house is the concept of the building in an elevated scheme.
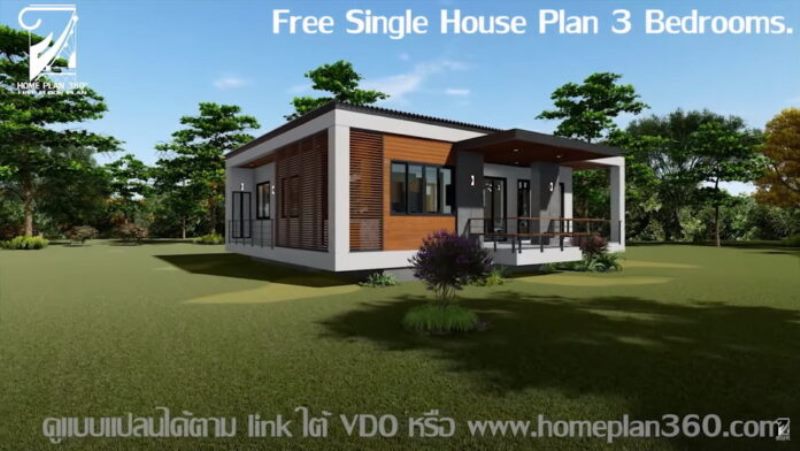
Features of Single-Storey House Plan
The front façade features an elevated porch with brown wooden stairs in front of wooden cladding. The porch is secured by a flat roof with a brown ceiling and beautiful lightings. Likewise, the inviting space connects to the spacious L-shaped verandah with grey floor tiles. Likewise, there are large glass doors and windows allowing cross ventilation to keep the interior at a pleasant level.
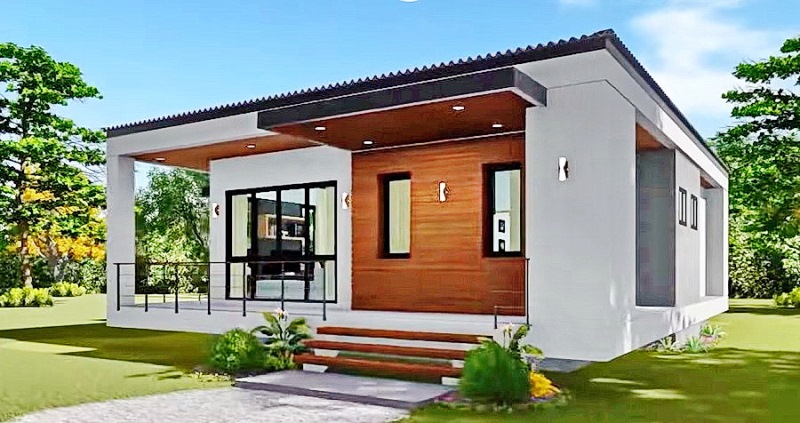
From its outdoor space, there is a spacious L-shaped verandah giving a full scenic view of the lovely landscaping. This space is provided with steel guardrails, wooden benches, and a flat roof that do not only secure but beautify the verandah. The wooden wall cladding and batten provide an additional appeal and character to the house.
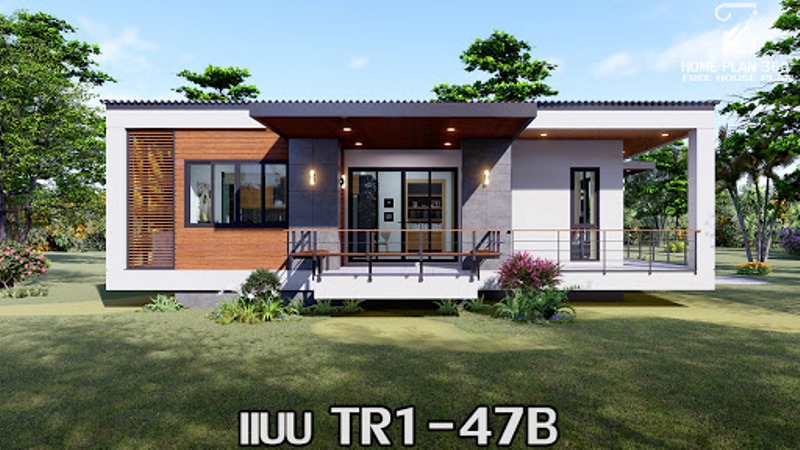
This façade has nothing to offer but ultimate sophistication from materials, fixation, assembly, and workmanship. The verandah explodes with grey tiles, wooden benches, wall cladding, and battens, and large glass doors and windows. By using glass, the home looks more airy and spacious as it allows light to enter the interior of the house. Glass doesn’t just allow the homeowners to get a good look at the panoramic view, but also gives the interior a cozier feel.
Additionally, the prominent entrance bursts with elegance with rectangular pillars with accents of grey marble tiles with sconce lightings. Moreover, it looks even more graceful with a well-designed flat roof with grey fascia board, brown ceiling, and lightings.
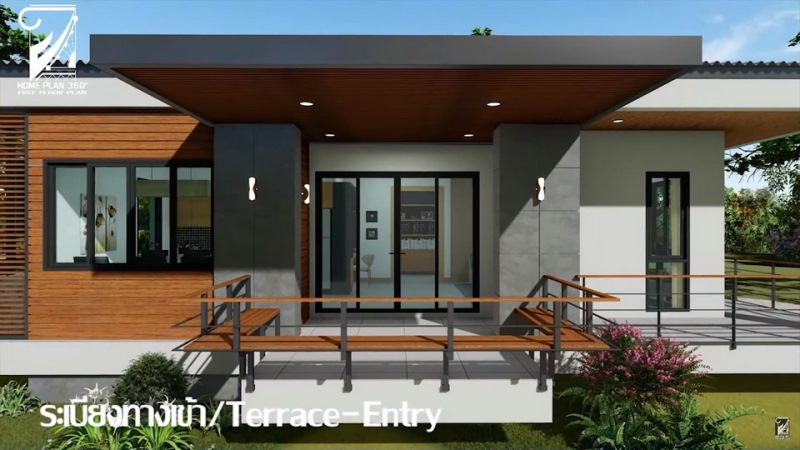
Interior Design of Single-Storey House Plan
The interior concept of this house is an extension of the graceful features of the exterior. Using similar concepts, the interior shines in a mix of white, grey, and brown shades. The furniture, accessories, and other stuff certainly gleam with elegance. Let us take a closer look at the interior design.
The Family Hall
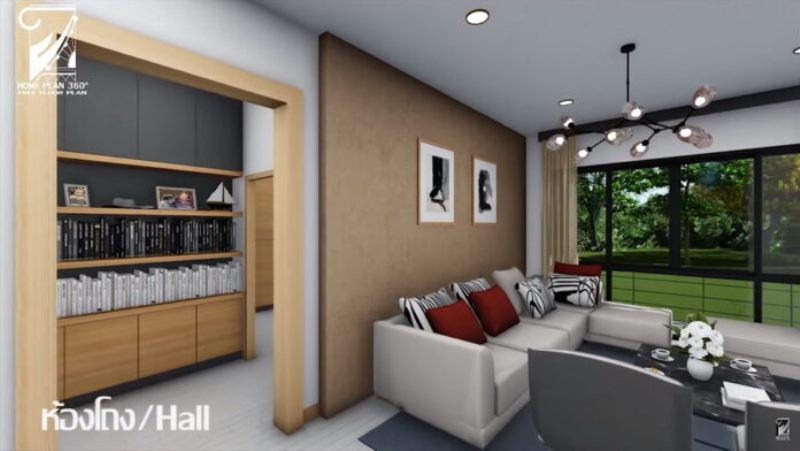
The Living Area
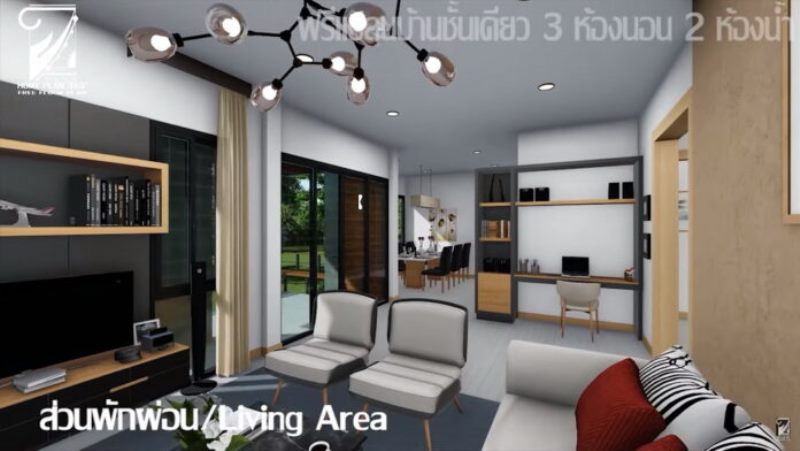
The Dining Room and Pantry
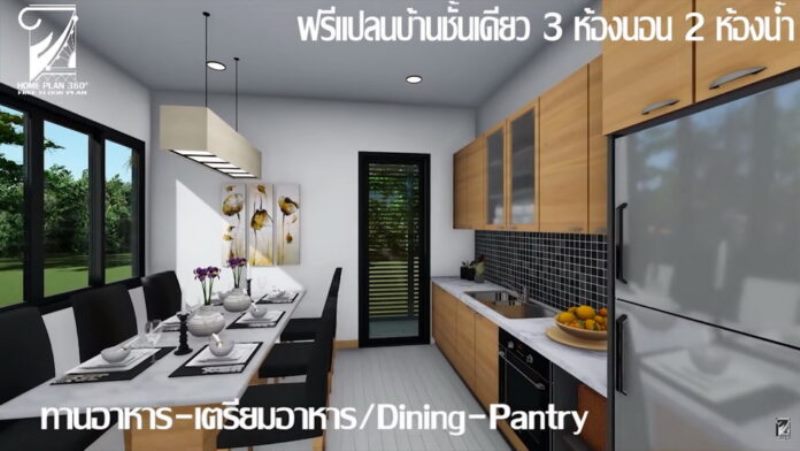
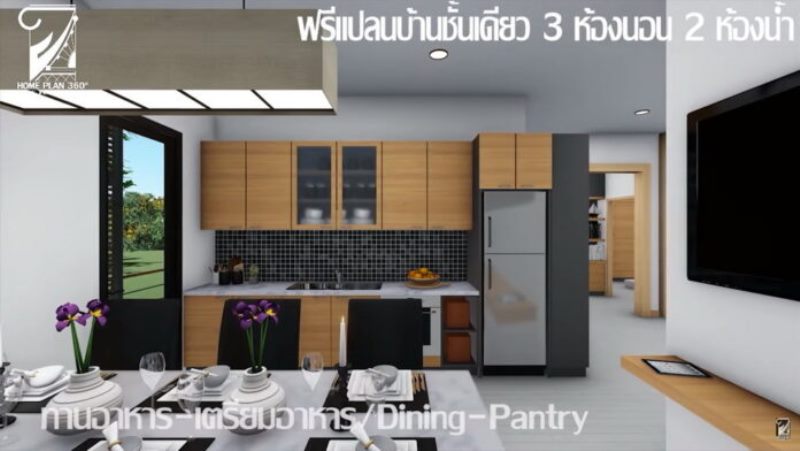
The Modern Kitchen
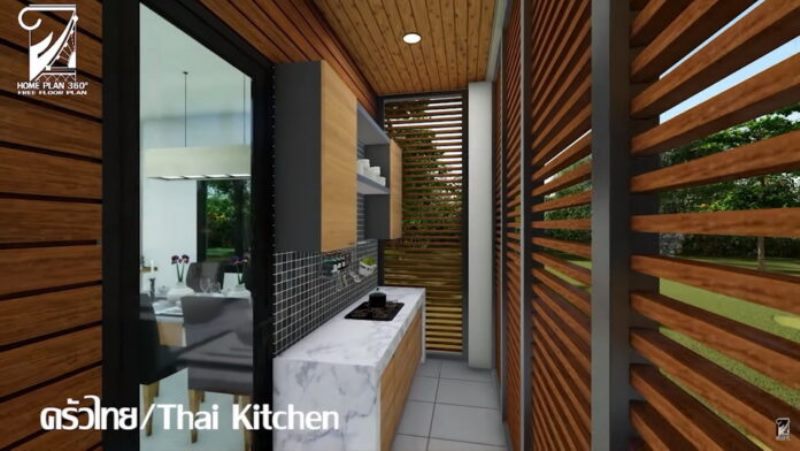
The Bedrooms
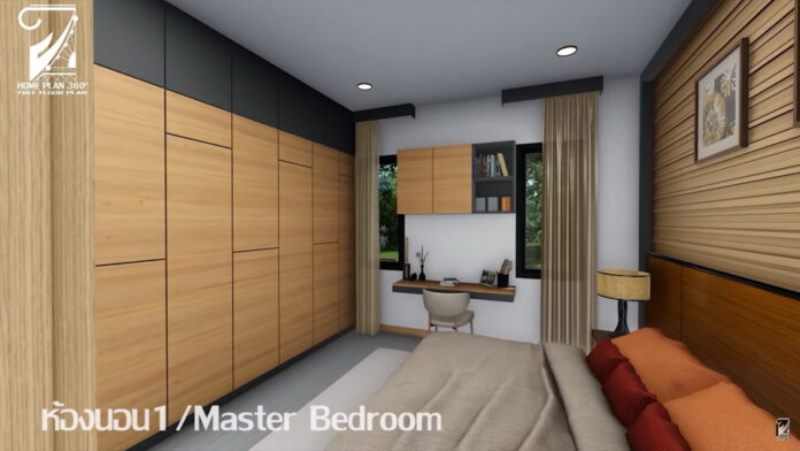
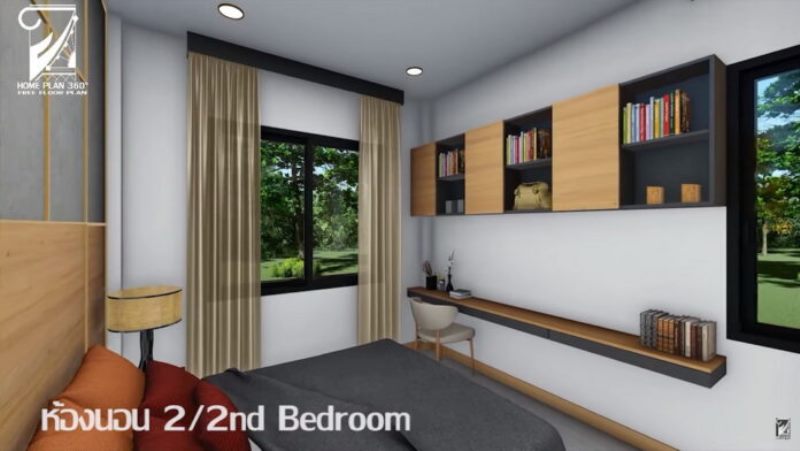
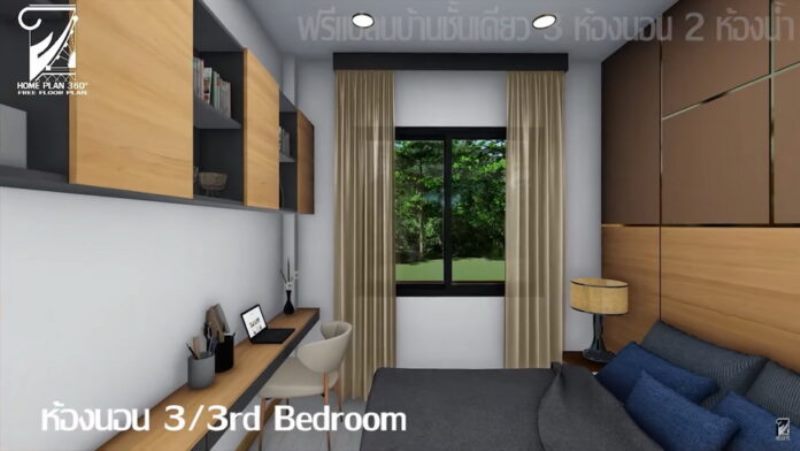
The Bathrooms
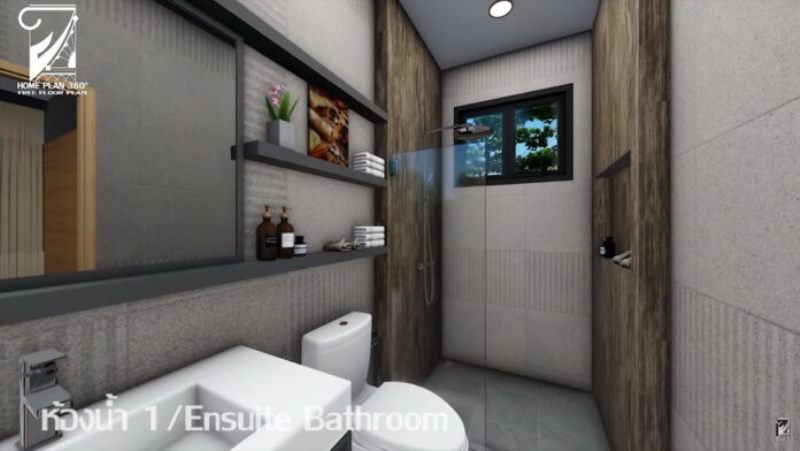
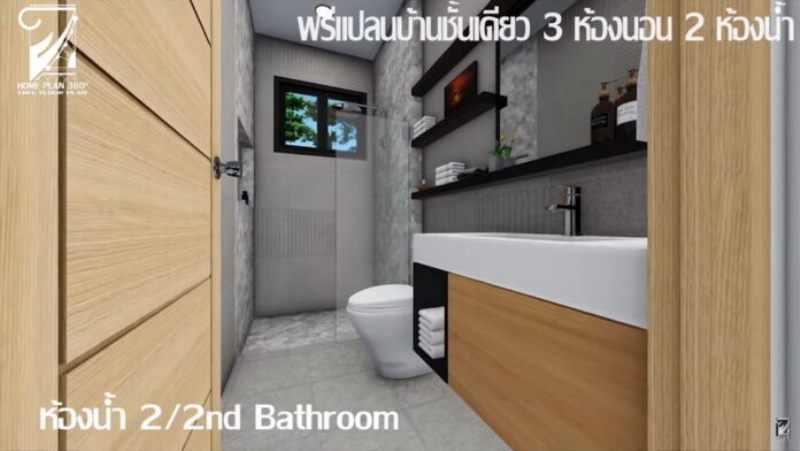
Specifications and Floor Plan of Single-Storey House Plan
This modern design boasts a usable space of 159.0 sq. meters – 99.0 for the living space and 66.0 for the verandah. The floor area spreads to a porch, verandah, family hall, living room, dining area. Kitchen, pantry, three bedrooms, and two bathrooms.
The front façade is impressive with its flat roof and a graceful front entryway that joins the verandah to the interior. As you step onto the front verandah, you are greeted by sliding glass doors, which swing open to the living room. The living spaces enjoy a free-flowing concept that settles on the left side of the plan. On the other hand, the private zone of three bedrooms occupies the right section of the layout. The master’s bedroom with an ensuite bathroom is on the front corner, while the secondary bedrooms sit side by side at the back.
The verandah can serve as an extension of the living room for relaxation and family-related activities.

This house plan with elegant exterior design is aesthetically appealing and at the same time is comfortable.
Image Credit: Home Plan 360
Be the first to comment