
Have some time to get away from the busy life in the metropolis and spend a little time in a serene environment. One best suggestion is to live in a modern tropical house as beautiful as our featured house. There are many reasons why the tropical home style also tends to be popular. But the big prevailing reason remains that it immediately gives a sense of relaxation and freedom. Actually, tropical style living is not stressful as there are no schedules. In fact, things move and happen in a relaxed manner.
Again, you definitely can change your home to be far more tropical in appearance, design, architecture, and overall feeling. It should be a place with a relaxed feeling as well as being protected from outside stress and worry.
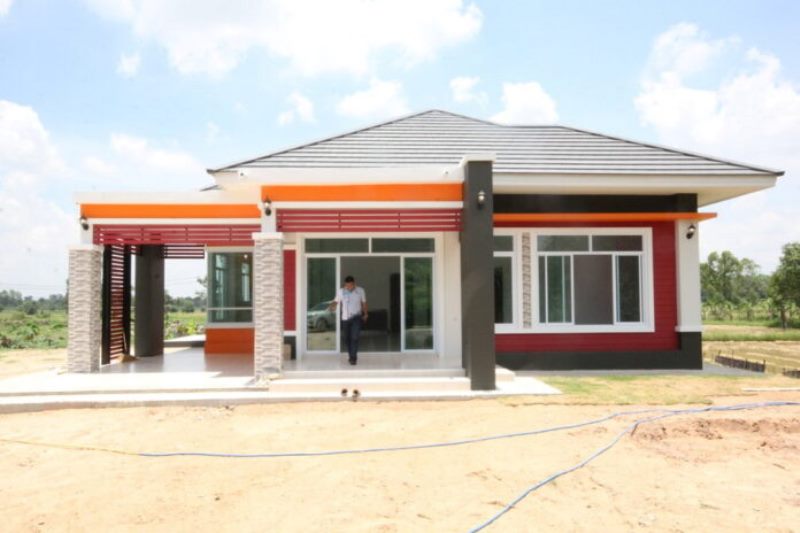
Features of Modern Tropical House
A single storey house plan, it has a striking exterior looks because of the colors used. In fact, this house in a blend of soft hues of white and grey and warm shades of red and orange shades generate a dynamic but fascinating atmosphere. Particularly, this design in a fusion of these colors keeps the exterior warm and interesting.
This modern tropical house will really stand out because of its modern look and feel. Natural stone accents and steel battens combine with interesting glass windows give this three-bedroom house plan a contemporary look.

The following dynamic features make this house truly amazing:
- prominent rectangular pillars in the terrace and carport with dark marble tiles that secures the structure
- red-colored steel battens that beautify the outside façade
- well-designed columns in the terrace and carport with accents of natural stones in a light brown shade that secures the building
- large glass doors and windows throughout that allow natural light to brighten up the interior of the house
- exterior walls painted in red and orange hues
- sconce lights illuminating the exterior of the house
- cross hip assembly with grey-colored tiles
- smart and friendly interior floor layout
- reasonable space around the house for garden and landscaping for fresh atmosphere

Interior Design of Modern Tropical House
The spacious living room in white color from floor to ceilings is light, airy, and welcoming. The recessed ceilings with an accent of green and beautiful lightings make the room even more relaxing and inviting.
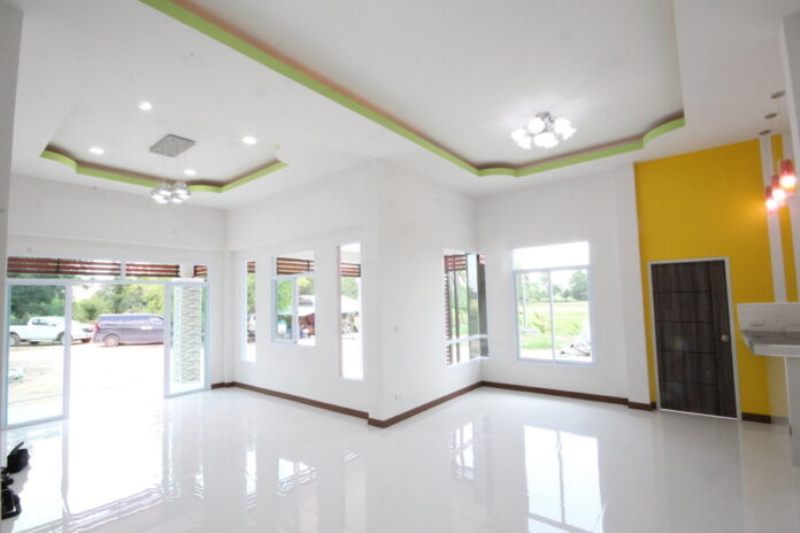
The living room also feels very comfortable by providing enough windows to ventilate the interior. The pleasant feel of the space delivers an elegant ambiance.
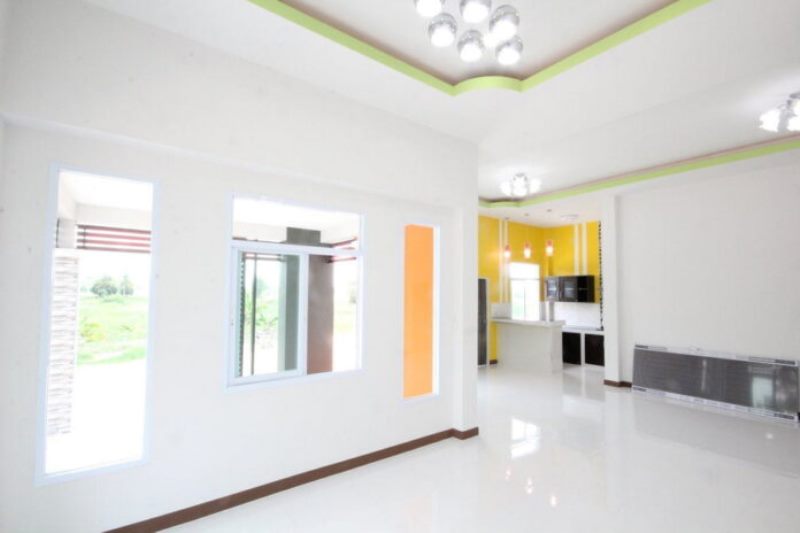
The bedrooms are designed with similar white color concepts as the living room. For a touch of contrast, one bedroom has one wall painted in orange tone, while the other has blue shade.
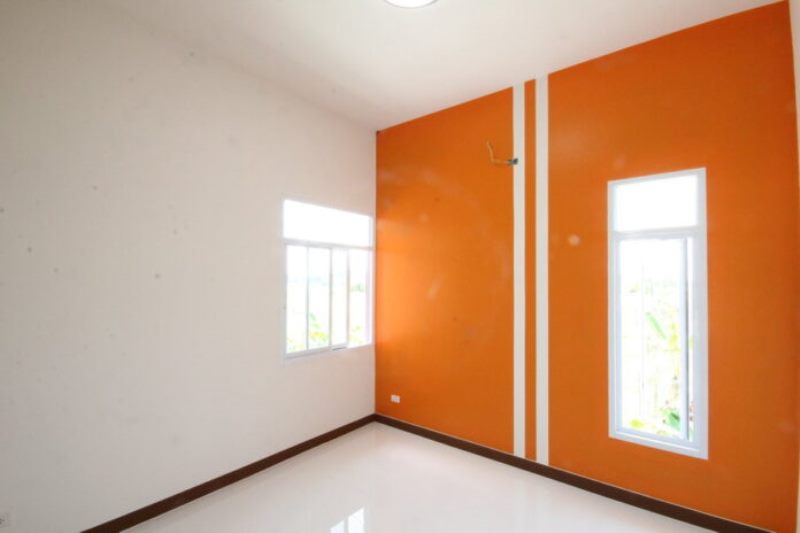
Both bedrooms are also provided with glass windows to allow cross ventilation to keep the interior comfortable.
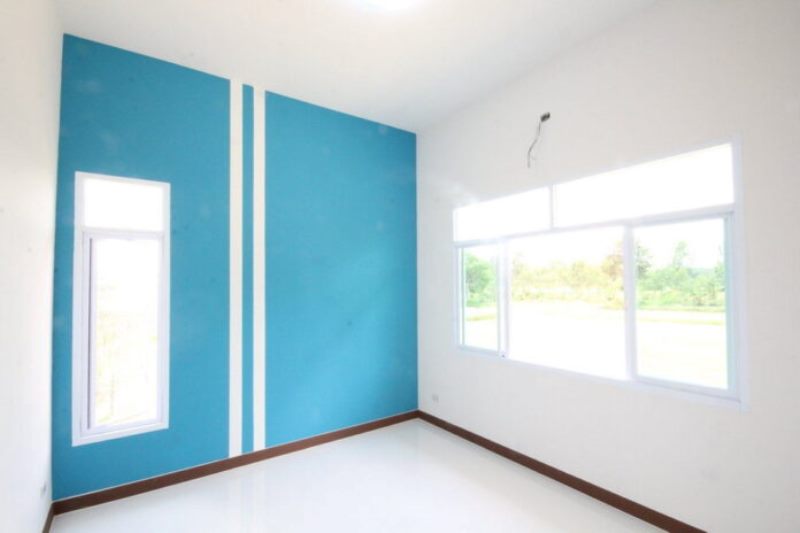
The compact kitchen is set in a small corner of the hall, designed with cream shade and an accent of yellow hue that offers a striking appeal. It also features a black granite countertop with built-in stove and hood functions.
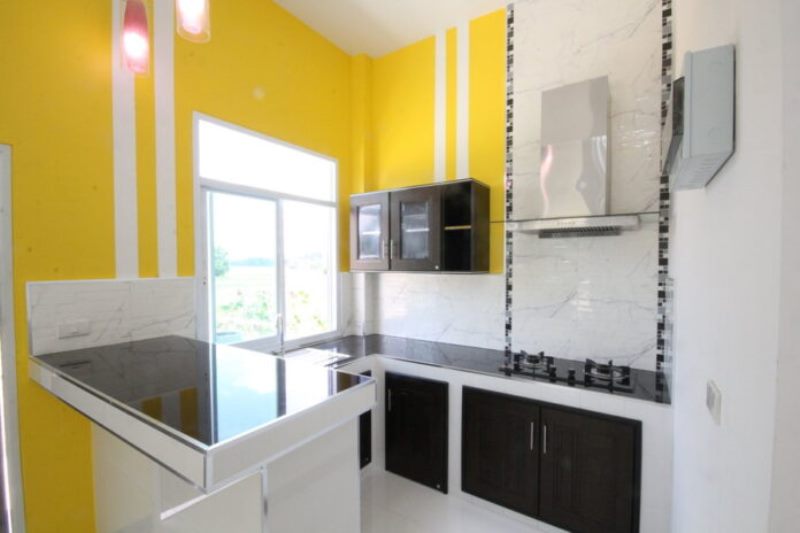
The bathrooms carry similar concepts as the other spaces. The soft colors of white and grey are matched by a warm color of yellow and green. Both of these rooms look graceful and pleasant.
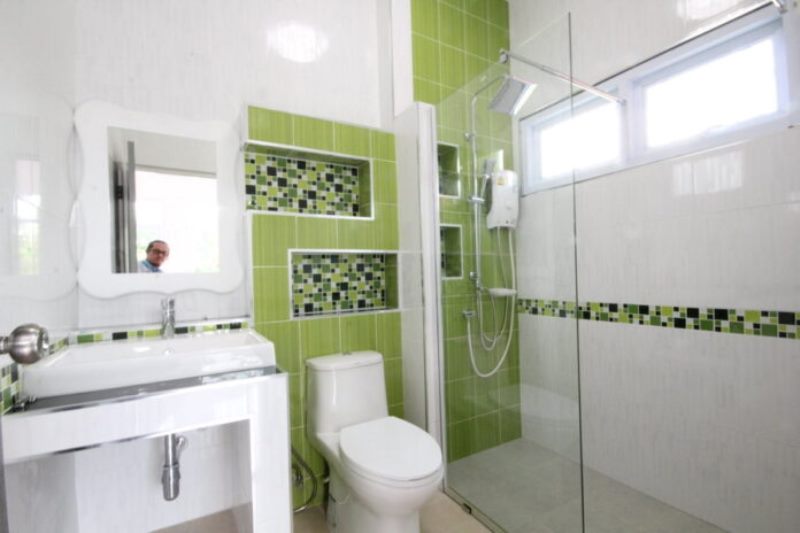
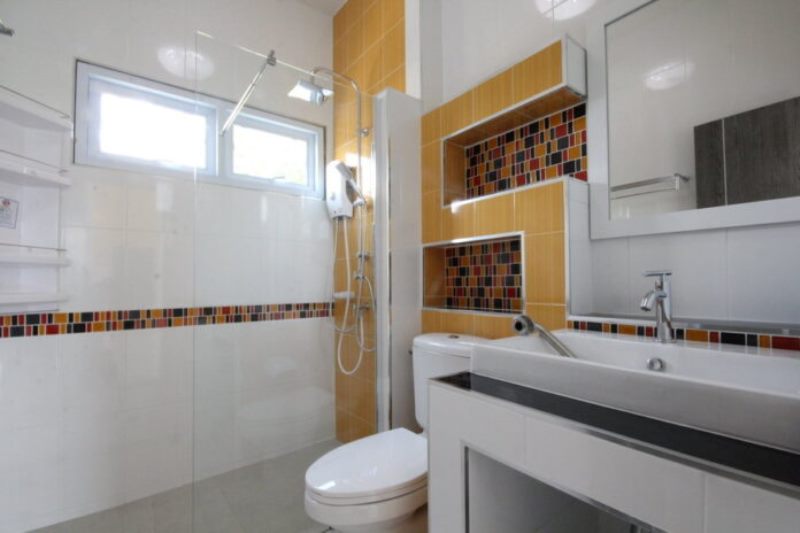
Specifications and Floor Plan of Modern Tropical House
The house stands in a lot with a floor area of 130.0 sq. meters which spreads to a terrace, living room, prayer room, dining area, kitchen, three bedrooms, two bathrooms, and a carport.
This tropical house features a smart layout with a reasonable level of mobility and accessibility. You can access the living room from the terrace through sliding glass doors. The living spaces are enjoying a free-flowing concept that promotes better accessibility. Meanwhile, the private zone of three bedrooms occupies the right side of the plan, with the master’s bedroom on the front right corner. On the other hand, the carport sits comfortably in the left corner.
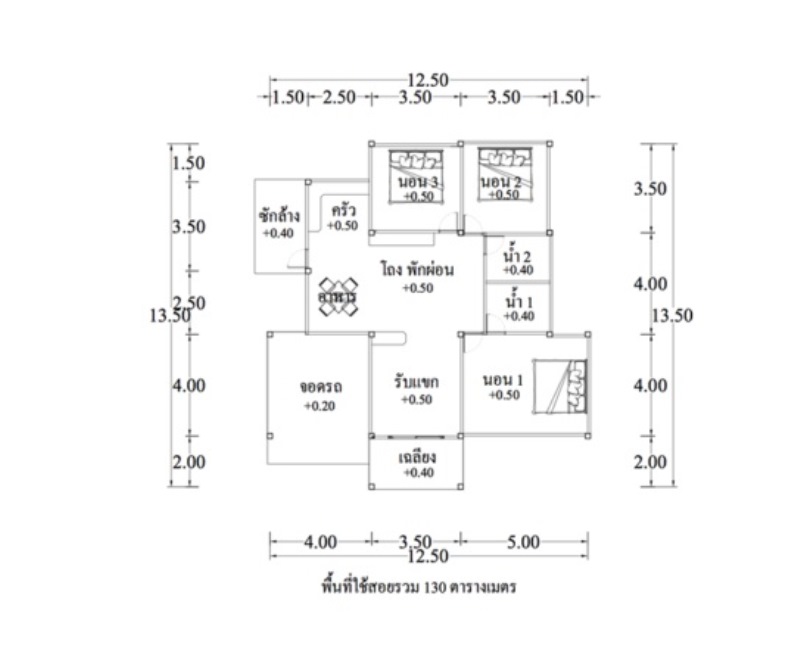
To sum up, this house features a consistent concept considering the choice of colors both in the exterior and interior. The fusion of soft ad warm colors delivers a vibrant and striking character.
Image Credit: Baan Rak Maha Sarakham
Be the first to comment