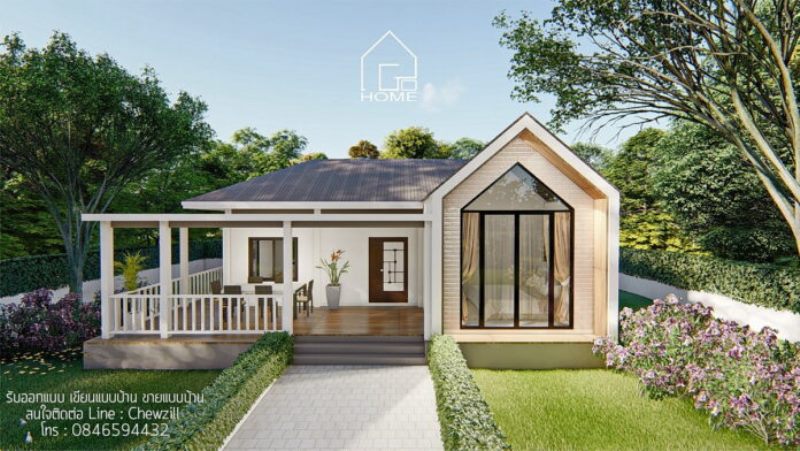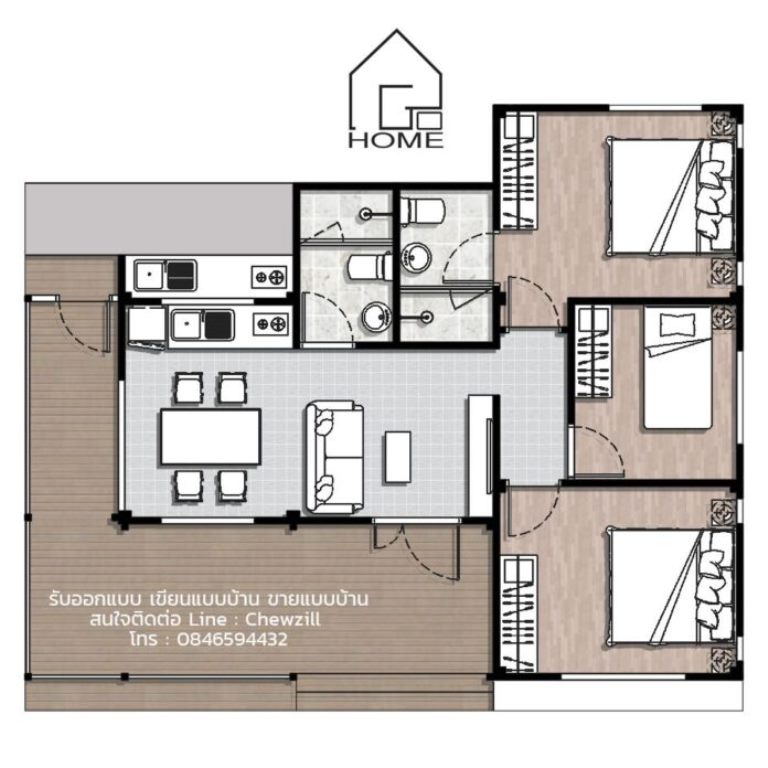
Have you seen a house design of Scandinavian concept and style? How does it differ from most of the houses that we see around? A Scandinavian design like this beautiful one storey house customarily has a floor plan that embraces well-ordered layouts. Likewise, these concepts are focused on practical aspects of everyday life. Additionally, being simple in style, every space has a specific purpose to serve. Also, the windows are well placed and natural light is particularly important in this type of design.
In fact, Nordic concept is classified to be a minimalist house design in nature. You will also notice in these designs that the use of natural color hues and simple architectural details celebrate minimalism in style. Additionally, it is a characteristic of these designs to suit both the hot and humid climates.
This single storey house gleams excellently in a fusion of white, cream, grey, and brown colors that offer an extremely cool atmosphere. It features an elevated concept allowing the unit to stand higher that gives additional appeal and character.
The notable features include the following:
- spacious L-shaped terrace with wooden floor, guardrails, and separate flat roof
- wall-sized glass windows keeping the interior well ventilated
- high ceiling offering a great sense of space, air, and light
- exterior wall with combined concrete and brown wooden accents
- external façade treated with white mineral plaster finish
- informal outside diner in the terrace which is functional for the family who enjoys outdoor activities and informal dining
- combination of hip and gable roof assemblies with grey-colored tiles

Specifications and Floor Plan of Beautiful One Storey House in Nordic Design
This beautiful house consists of the following components:
- spacious terrace
- living room
- dining room and kitchen
- three bedrooms
- one attached and one common bathroom
- informal diner
This single storey house utilizes a usable livable space of 102.0 sq. meters built in a garden lawn. The tiled walkway and lovely landscaping are a perfect entrance to the house. As can be seen, the spacious terrace with an informal diner is functional for relaxation and family-related activities. Likewise, the space will be best for informal dinners and coffee breaks. Friends and guests will enjoy having fun in this area as well.
The living spaces on the left side of the plan form a free-flowing concept promoting better mobility and accessibility. Meanwhile, the private zone with three bedrooms occupies the right section in a compact setting. By the way, there are two bathrooms, one attached and one common unit that serves the entire family that sits side by side at the back.

Overall, this Nordic house plan with overflowing comfort will definitely win the hearts by most families because of the benefits it offers.
Image Credit: Decorators and Engineers
Be the first to comment