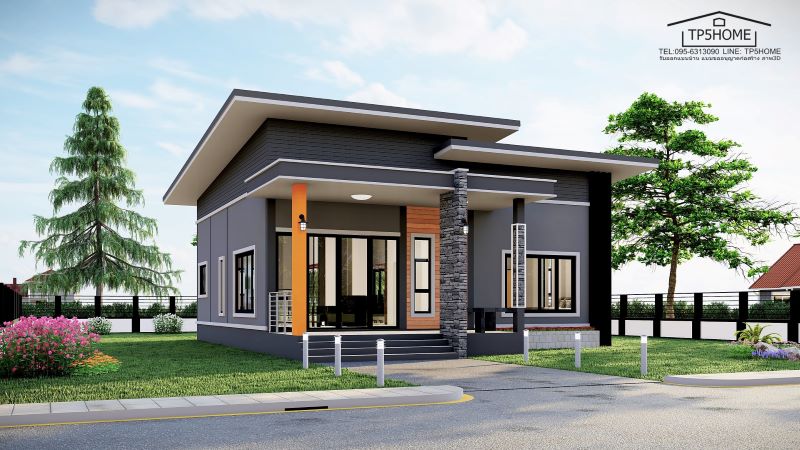
Modern house designs highlight many features that satisfy the homeowners. Some of these features are energy efficiency, natural lighting, and open living areas, the same with private dedicated spaces. Additionally, one of the principles of these plans is the ability to maximize the space and make it as functional and efficient as possible. We introduce this versatile modern family home plan considering the strong connection between the indoors and the surrounding outdoor space.
Beginning with an expansive green setting in an attractive location, the blend of white, grey, and brown hues with an accent of black is absolutely stunning and elegant. In fact, the cool and warm tones lend a pleasant and fascinating façade.
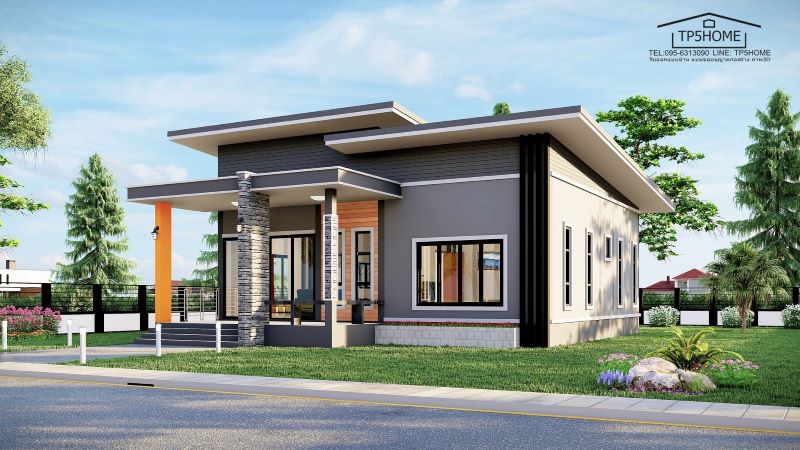
Features of Versatile Modern Family Home Plan
Oriented perfectly for a view lot, this shed roof house plan will leave you breathless. You will be captivated with the elevated gorgeous terrace that brings the house into a stunning modern feel with the following characteristics:
- grey floor marble tiles and concrete bench for seating
- prominent rectangular pillar and square column with natural veneer stones in grey color
- an additional column in orange tone
- wall cladding with natural wood elements
- flat roof with the grey fascia board and white ceilings and lights that illuminate the space at night
Moreover, the exterior façade also features steel battens in black color that adds beauty to the building. The overall exterior exudes sophistication with amazing embellishments and architectural concepts. Undeniably, this house has gone to great lengths with aesthetically appealing ideas.
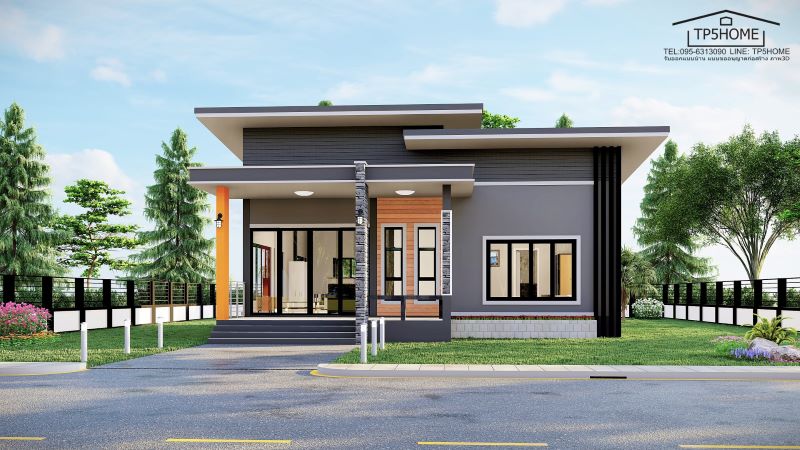
Beyond the stunning modern look of the exterior, are the wall-to-wall glass doors and windows installed around the house that transmit toner of natural air and light inside. With lots of air and light, each space looks brighter and feels calmer. Similarly, the inner spaces turn to be even cozier as the airy outdoor living space bathes the inside with lots of fresh air as well.
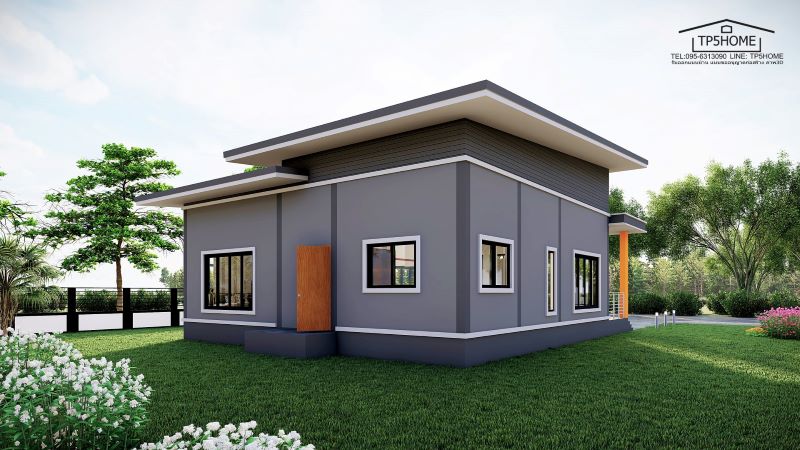
What is incredibly impressive with this house is the consistency of concepts in the entire building. This is traceable from the equally elegant flat and shed roof assemblies full of creativity. The assembly with roof tiles, fascia board and gable all in grey tone and white ceilings are exceptional in workmanship. The clean assembly and sharp rooflines generate a magnificent masterpiece.
Meanwhile, the exterior walls with plaster finish in grey hue are not to be underestimated. The tidy and refined workmanship is truly captivating.
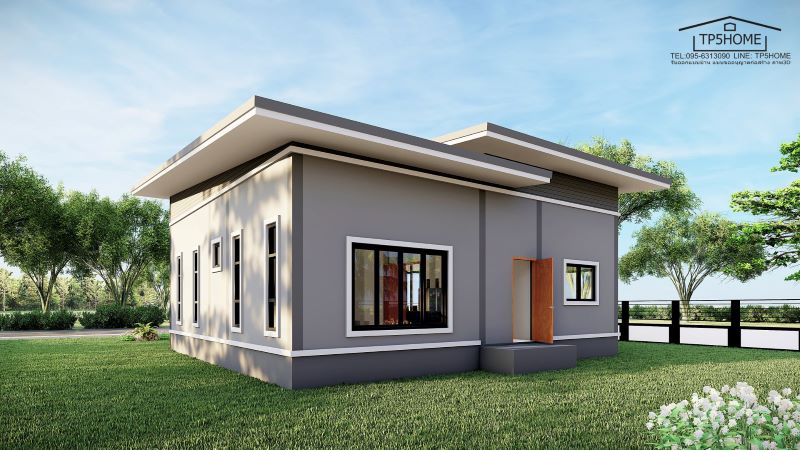
Specifications of Versatile Modern Family Home Plan
This elegant modern house has brilliantly designed spaces. The graceful exterior extends to the interior with a smart layout. It utilizes a lot with a 10.0 x 12.0 meters dimension that yields a usable space of 108.0 sq. meters. The layout spreads to a terrace, living room, dining area, kitchen, two bedrooms, two bathrooms, and a storage area.
Coming to the inner spaces from the terrace, you will find yourself at the heart of the living room. The great room flows freely to the dining room and kitchen that are just in front. While the living spaces occupy the left-wing, the right section hosts the two bedrooms on two distinct corners. They are both equipped with a private ensuite and huge walk-in-robes.
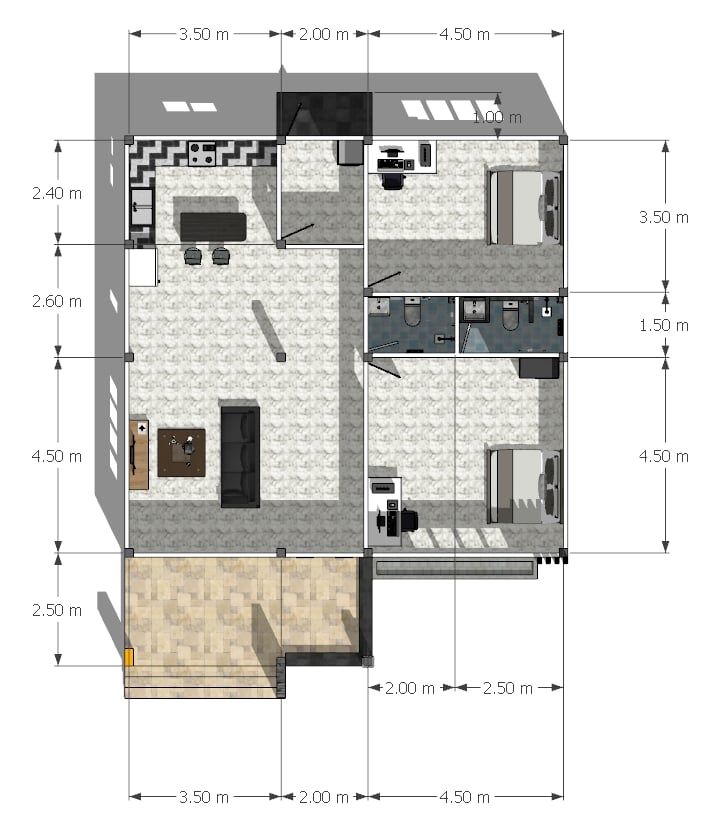
Overall. between the stylish exterior, the functional floor plan, and the carefully-considered features, this home will make most families happy.
Image Credit: TP5 Home Design
Be the first to comment