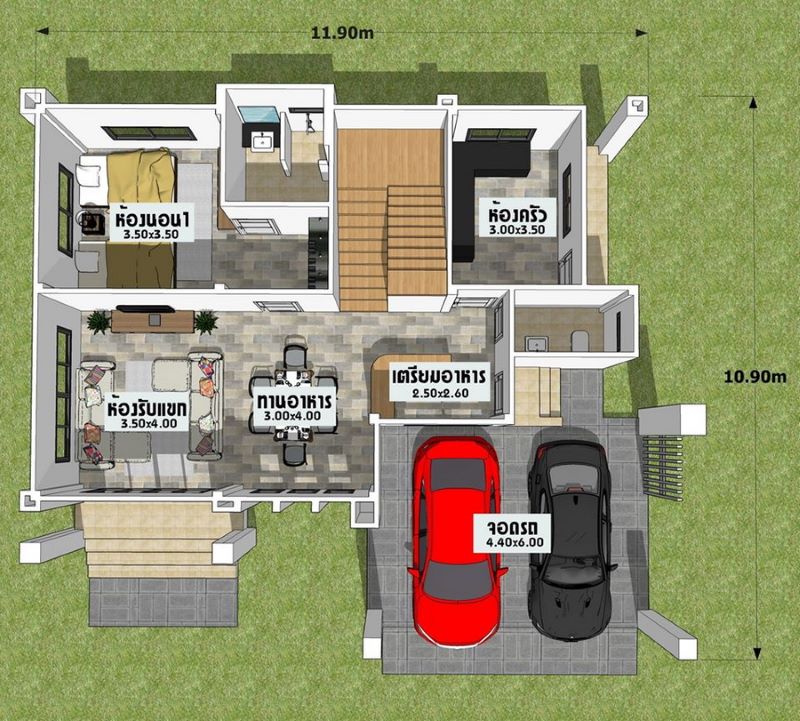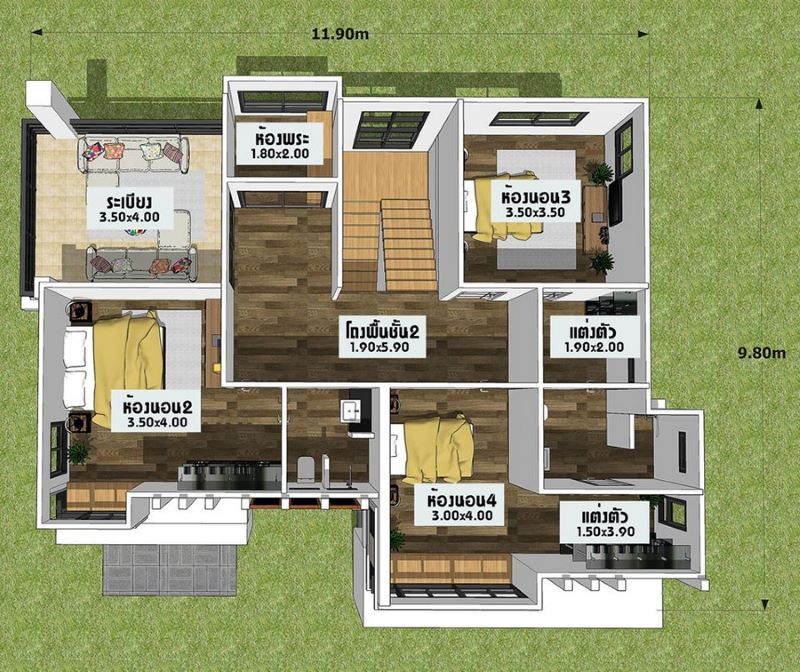
Contemporary architecture is more than the expression and representation of a structure. In fact, it’s a sensible effort to deviate from the designs of the past and create something entirely new. This innovation drives contemporary architecture to push the boundaries and present you with unique, creative, beautiful, yet functional concepts. We feature this two-storey modern house design that represents the modern-day design.
Features of a Two-Storey Modern House Design
Undeniably, this home plan has a large space which is ideal and functional for a bigger and growing family. This design is definitely stunning and sophisticated. You will be amazed by the exterior façade in a blend of versatile white and grey hues with an accent of brown that lends a cool and fascinating façade.

You will love the following impressive architectural concepts that allow this house to stand out in its own right:
- elevated porch with marble tiles in light brown color
- balcony on the upper level with guardrails
- a pair of sliding glass doors in grey tint
- large grey tinted glass windows installed in appropriate locations
- exterior walls with mineral plaster finish in a classic white tone
- low-pitched cross hip roof assembly with grey tiles and white ceilings
- gorgeous and inviting two-car garage
- smart and functional interior layout
- spacious tiled driveway and well-trimmed landscaping with rectangular footpath
- inviting outdoor living space for relaxation and outdoor dining
This modern luxurious house promotes style and comfort in both the inner and outer living spaces. It features large glass doors and windows that flood the inner spaces with tons of natural light and air that allow the interior to look brighter and feel cozier. Similarly, the outdoor space is comfortable with lush landscaping.
Overall, this stunning residence with a tidy and refined white-painted exterior is embellished with impressive concepts. Likewise, the clean and sharp contemporary lines and rooflines exude grace and elegance.

Specifications of Two-Storey Modern House Design
This luxurious house which is beautiful inside and outside has a functional and stylish interior layout. It stands comfortably in a lot that measures 11.90 x 10.9 meters with a usable building space of 246.00 sq. meters for two floors.
The ground floor hosts the living room, dining room, bar, kitchen, one bedroom, and two bathrooms. Unquestionably, your family will love this home with the living spaces in a free-flowing concept. In fact, the spacious great room is very comfortable with lots of natural light and air transmitting through the glass. With lots of comfort, the space will be perfect for family entertainment. You will find the living and dining rooms in front of the plan, while the bedroom and kitchen on the opposite corners at the back.

On the other hand, the upper level hosts a hall, family room/balcony, prayer room, three bedrooms, and two bathrooms. As you set foot on top of the staircase, you will observe two bedrooms in front at two distinct corners. The third bedroom sits on your left, while the family room sits comfortably in the right corner. Meanwhile, you will find the prayer room on the immediate right of the staircase. Each bedroom is provided with huge walk-in robes.
As can be seen, the privacy of each and every room is given high attention.
The carport that can accommodate two cars finds its comfortable spot on the right corner of the house.

To sum up. with a lovely and inviting outdoor living space, the comfort in the entire house is immeasurable.
Image Credit: Art Home
Be the first to comment