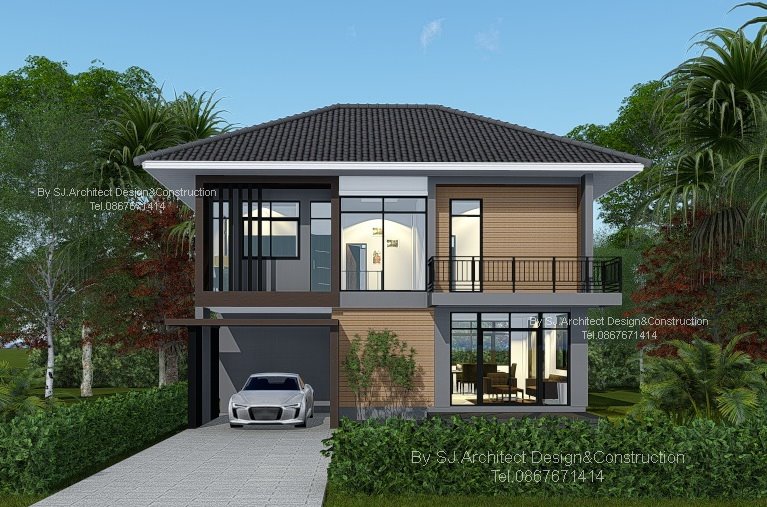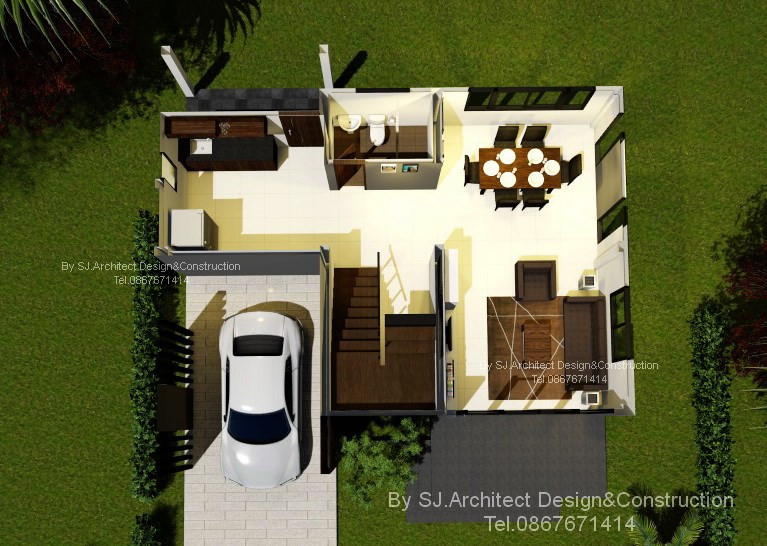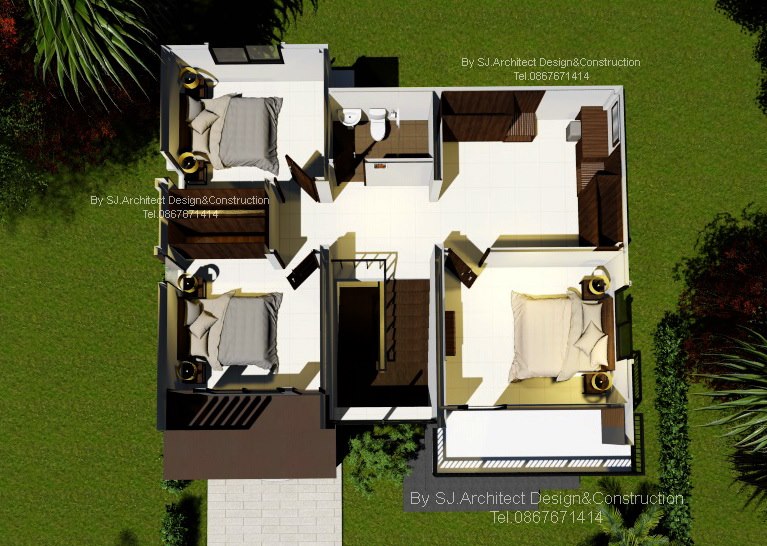
Building upwards offers you more benefits ad advantages. In fact, a double storey home is sensible because you save the space and you can utilize the space more efficiently at the same time. Similarly, there will be enough bedrooms, living areas, outdoor rooms, study rooms, and storage. We feature a two-storey house plan with large glass panels built in a tropical setting. This house is stylish, functional, and graceful with regal concepts.
This house plan promotes comfort and is sensible for a larger growing family. This is an impressive design with charming dynamic exterior concepts. In fact, utilizing a blend of white, grey, and brown hues in the elevation lends a pleasant atmosphere.

Features of Two-Storey House Plan
The front façade is impressive with its sharp rooflines and refined clean geometrical elements that create an elegant exterior. The building connects to the attached car garage with its very own dedicated space. As you step into the front porch, you are greeted by double doors, both of which slide on opposite sides. Let us get in touch with the following impressive features of this contemporary home plan.
- a tiled frontage that serves as a perfect entryway to the inner spaces
- wall cladding accented by brown-colored wooden planks on both floors (natural stones will be a smart option)
- balconies on the second level are secured by steel guardrails and accessible from the bedrooms
- wall-to-wall and floor-to-ceiling sliding glass doors and glass walls installed within the staircase
- glass windows in dark grey frames installed in appropriate locations
- wooden battens in the balcony
- exposed walls treated with mineral plaster finish in grey tone
- well-designed hip roof assembly with dark grey tiles and white ceilings
- smart and functional interior floor plan layout
- inviting driveway and garage secured by columns, battens, and a flat roof
- beautiful outdoor living space with lovely lush landscaping and verdant trees
It is not surprising to feel the coziness inside because the design features large glass doors and windows that transmit tons of natural light and air inside. Consequently, with sufficient light and air, the interior looks brighter and feels cozier. Similarly, the brimming landscaping and verdant trees around the building flood the inside with volumes of natural air bringing the inner spaces even more comfortable.

Specifications of Two-Storey House Plan
This stunning house has an elegant exterior and a functional interior layout. It stands in a lot with a usable space of 140.0 sq. meters for two floors. The interior layout hosts a porch, two balconies, living room, family room, dining area, kitchen, three bedrooms, and two bathrooms.
Undoubtedly, your will love this home for its L-shaped free-flowing concept. You can access the inner space from the porch through big sliding glass doors. The entire ground level the living spaces in an L-shaped open layout. Meanwhile, the upper level exclusively hosts the private zone of three bedrooms.

Along your journey, you are immediately greeted by the great living room with lots of natural light penetrating through the glass windows. The living room flows seamlessly into the dining room and gourmet kitchen. The ground floor also features one bathroom serving the entire family.
Meanwhile, as you move along, you will see the staircase on the left of the living room. while you reach the upper level you will notice the three bedrooms occupying the three dedicated corners. You will also find the family room on the back left corner beside the lone bathroom. All bedrooms including the private master suite have individual walk-in closets. Completing the floor, are the two balconies accessible for the bedrooms where the panoramic views are visible.

The outdoor living space offers a tropical look and feels with a lovely lush garden landscaping. In fact, it creates a pleasant and inviting atmosphere. Additionally, this area is perfect for entertaining in the summer or for a relaxing night under the stars.
Overall, this house design is oozing with ultimate comfort.
Image Credit: SJ Aitek House and Building Design
Be the first to comment