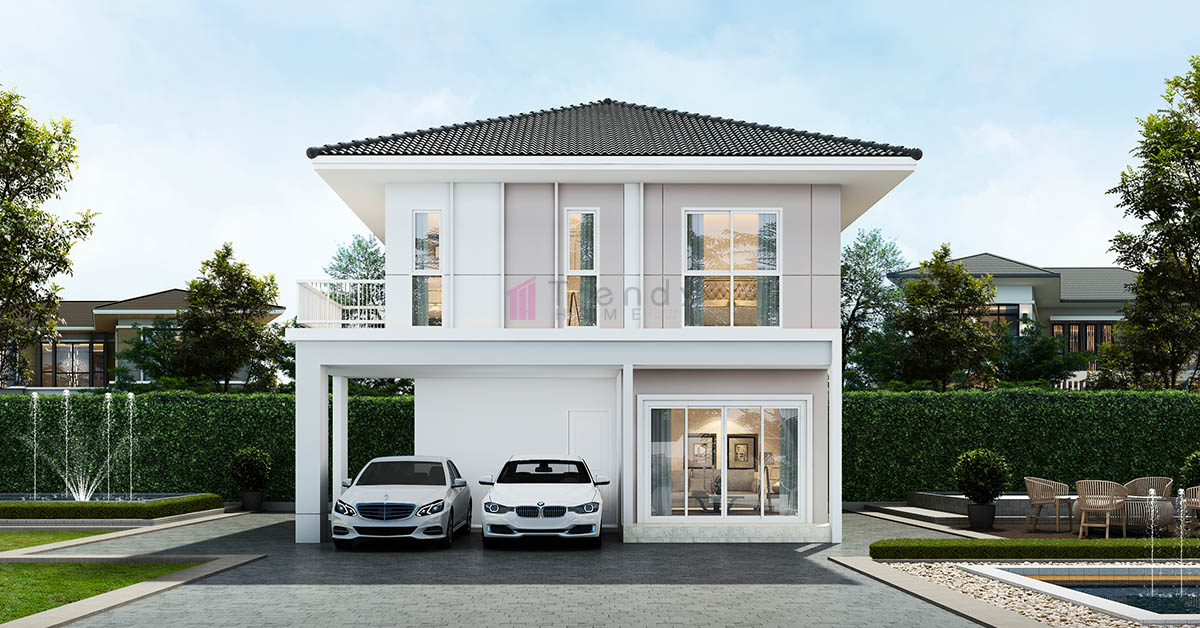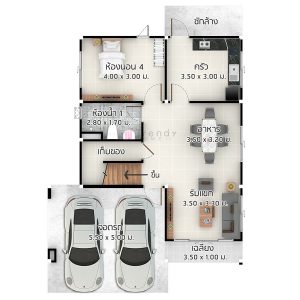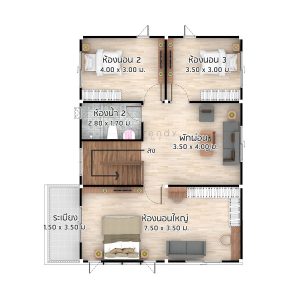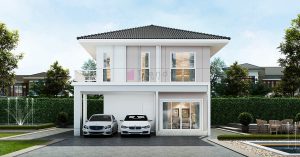
With a wider range and scale of options, two-storey houses invite elegance which is observable in the architectural concepts that wrap the exterior façade. Selecting a two-storey house is a smart choice. In fact, constructing a building vertically is sensible because you save space. Likewise, you can utilize the space more efficiently and for better functions and purposes. Besides, by choosing a double-storey house, you can create distinctive and private spaces between zones. This two-storey contemporary home plan has it all to offer you.
Features of Two-Storey Contemporary Home Plan
Unquestionably, this contemporary home design has a large space that’s ideal for a bigger and growing family. It is amazing to observe the stunning exterior façade in a blend of versatile white, cream, and grey hues. The choice of soft colors generates a cool and pleasing atmosphere. Moreover, the design utilizes various building materials like steel, concrete, marble, and glass that join together to create an elegant residence.
A sophisticated home design, it floats brilliantly with the following remarkable features:
- small main entry with cream marble tiles
- balcony on the upper level secured by steel guardrails
- sliding glass doors, and windows in white frames
- graceful exterior walls with mineral plaster finish in classy white and cream tones
- prominent cross-hip roof assembly with grey tiles and white ceilings
- spacious interior floor layout with private and dedicated spaces
- inviting two-car garage secured by a flat concrete roof
- swimming pool for recreation purposes
- spacious outdoor living space with concrete pavement and lush landscaping
Obviously, this modern deluxe residence endorses style and comfort in both the inner and outer living spaces. It features sufficient glass doors and windows that flood the inner spaces with tons of natural light and air that allows the interior to look brighter and feel cozier. Equally, the spacious outdoor space provides additional comfort to the internal spaces.
Incredibly impressive with this house is the well-designed cross-hip roof assembly with grey-colored tiles, and white ceilings. The elegant roof is matched by the spotless exterior walls in white and cream tones which is beyond description.
Specifications of Two-Storey Contemporary Home Plan
Certainly, the entire interior is as impressive as the exterior considering the space, layout, and arrangement of rooms. The well-designed layout utilizes a 9.0 x 10.5 building space that yields 182.0 sq. meters for both floors. The usable building space on the ground floor spreads to a living room, dining room, kitchen, one bedroom, one bathroom, garage, and terrace.

The inner space is accessible from the main entry through sliding glass doors. Upon entrance, directly ahead of you is an incredible great room that is airy and bright which is perfect for family entertainment. The living spaces arranged in a linear layout occupy the right side of the plan. On the other hand, the left side features the bedroom, bathroom, and staircase. Elsewhere, the two-car garage sits comfortably on the left corner of the design.

Meanwhile, the staircase will drive you to the upper level where the family room at the center welcomes you first. The layout also features three bedrooms, one bathroom, and a balcony. The spacious master suite with a complete wardrobe and closet settles in front. The secondary bedrooms with individual closets occupy the opposite corners at the back. Completing the upper level is the balcony which is accessible from the master suite. The space is best for relaxation while enjoying a full view of the surroundings.
Meanwhile, the lovely garden and landscaping around the house are perfect for relaxation. The outdoor space is best for informal dining and entertaining friends and guests. Likewise, this inviting outdoor living space is enough to bring this house into ultimate comfort.
Hope you love this design.
Image Credit: Trendy Home

Be the first to comment