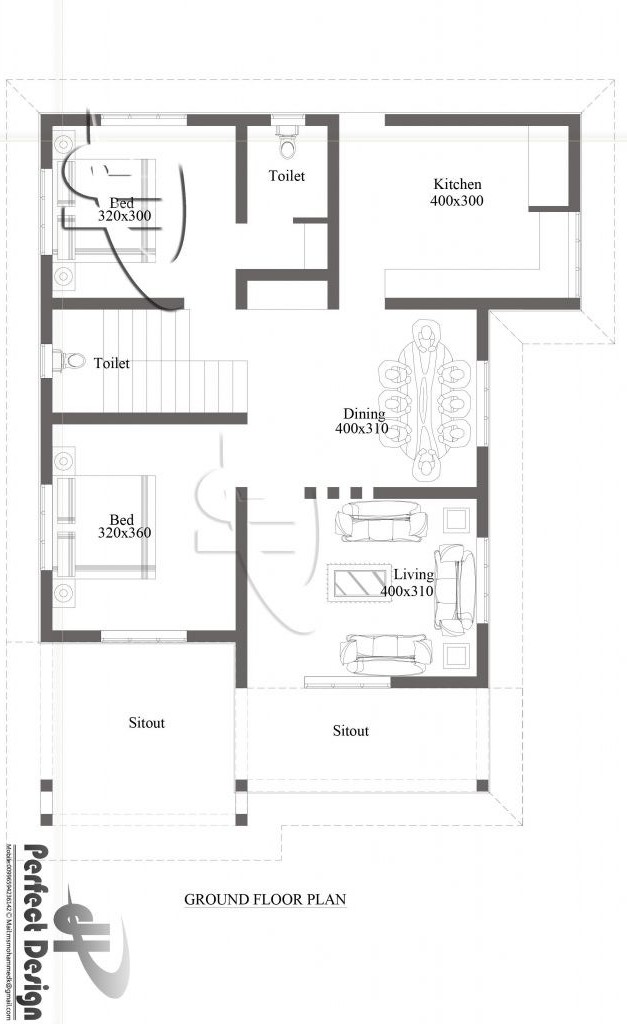
Here is another house plan that will fit most families especially those in the middle income level. This two bedroom modern bungalow house is designed to stand in 88 m² floor area only, but it includes all the important elements of a residence. It does need a simple but smart planning to figure out the placements of the basic rooms.
The notable elements of this house design include the porch/garage, sitout, living room, dining room, two bedrooms, one attached and one detached T&B , kitchen and the roof deck.
The exterior features of this single floor home house will show you the porch / garage and sitout designed with columns. Stacked stones assembled in half of individual heights accentuate the columns. A gable roof covers the porch while a shed roof secures the sitout.

Aside from the three step elevation from the natural grade line, an outstanding detail of the sitout is its simple enclosure which looks so attractive. A dormer in the roof above the living room coordinated with the self-styled and painted roof of the porch. They create a combined eye-catching charm. The color choice and design blended well from bottom to top promoting calmness and harmonious atmosphere.
The Floor Plan and Description of Two Bedroom Modern Bungalow House

The floor plan of this two bedroom modern bungalow house presents the porch/garage in front sitting beside each other. The living room occupies the right side with the dining room in front of it with a wall separating them. The left side section has the two bedrooms with the staircase placed in the middle of them. The common toilet is laid out below the staircase on the way to the roof deck. The kitchen of 12 m² uses the right most portion of the house. The roof deck represents the functions that the living space limits. Specifically, it can serve as recreation room or function hall for family affairs.
Indeed, a single floor design with two bedrooms, this residential house will definitely be a smart choice for many home buyers.
Be the first to comment