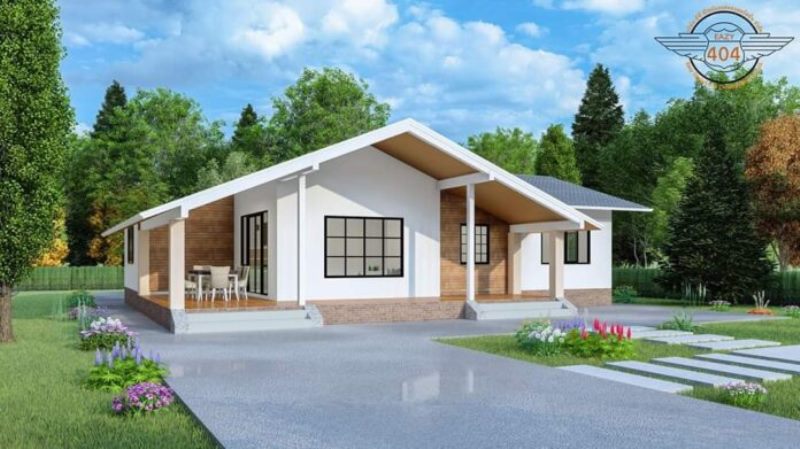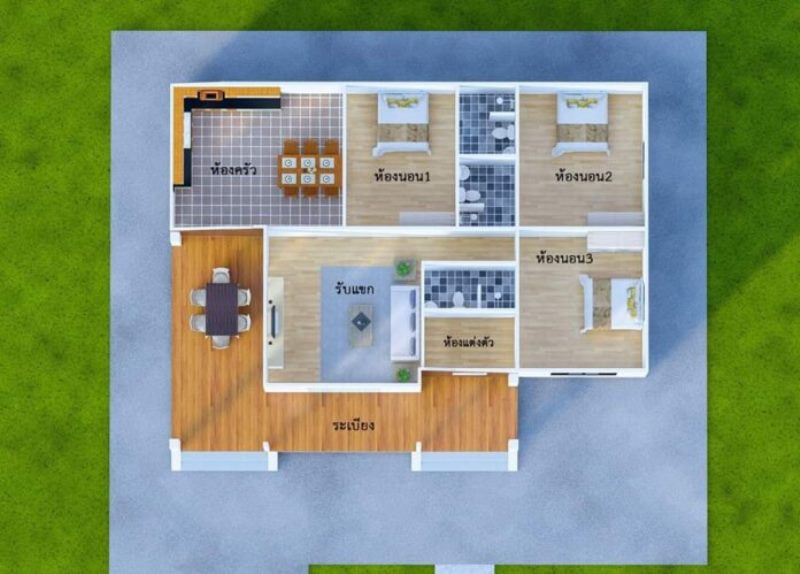
Everything that we need to know about the tropical home style revolves around hassle-free living and being far more connected to one’s local environment. The principles include aspects from windows for airflow to comfortable and relaxed furniture and arrangements. Additionally, the concepts extend to soft lighting accessories with style. This tropical bungalow house design evokes a casual and cozy feeling in a warm climate.
We feature today a tropical style house built in a setting of lovely garden and landscaping plus a breathtaking surrounding of verdant trees. This house features a great open plan where the indoor areas connect to outdoor spaces. This design has taken advantage of the cozy surroundings that naturally ventilate the interior of the building.

This tropical bungalow house design has a simple exterior design dominated by concrete. The pleasant blend of white, brown, and grey hues produces a soft and motivating atmosphere. Likewise, the house stands in a lot with a spacious frontage so that its beauty easily comes to view.
This modern elegant design features an elevated L-shaped verandah with brown wooden floor tiles. The modest design also presents wall claddings with accents of brown-colored bricks and wooden tiles. Additionally, all elevations are provided with glass doors and windows in dark grey frames allowing cross ventilation to keep the interior at a pleasant level.
Moreover, the elevated base is designed with brown-colored bricks that match the wall cladding. One of the highlights of this design is the big cross gable roof assembly with grey tiles and ceilings in brown color.

Specifications and Floor Plan of Tropical Bungalow House Design
The unit is sitting in a lot with a floor area of 167.0 sq. meters. This large space spreads to a verandah, living room, dining area, kitchen, three bedrooms, three bathrooms, and informal diner.
The living spaces are accessible from the verandah through sliding glass doors. The living spaces enjoy a free-flowing concept on the left section of the layout, with the dining room and kitchen sitting in front of the living room. On the other hand, the private zone occupies the right and back sections of the design. Two bedrooms are located on the right, while the third bedroom is in front of the living room. There are two attached bathrooms and one detached bathroom serving the entire house.

This tropical-style home has an inviting walkway and an engaging view of the beautiful garden and landscaping that is an enjoyable view from the L-shaped verandah. It has an outdoor dining area in the verandah that serves as an informal diner for the family and visitors.
To sum up, the location, setting, and the entire design have nothing to offer but beautiful aesthetics and coziness.
Image Credit: Design and Construction
Be the first to comment