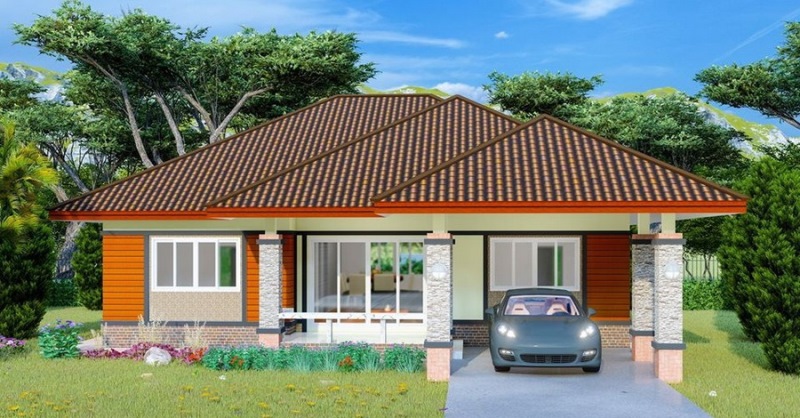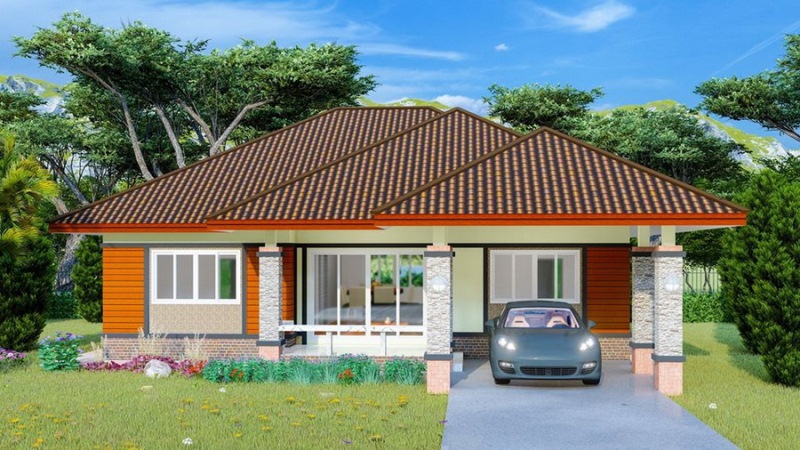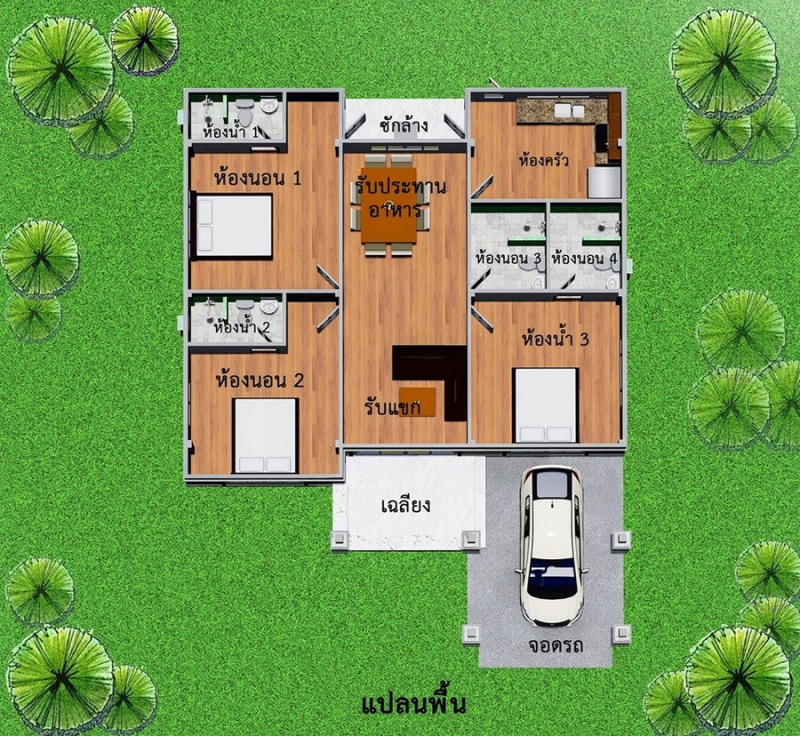
The fact remains to prove that bungalows are wonderful homes. Single storey houses are popular because of their simple, rectangular footprint that makes them easy to design and build. These types of residences continue to have more following for many reasons. Actually, single level homes are easier to manage aside from the fact that they require a lower cost to build and maintain. Take this featured three bedroom house plan with striking colors for your reference.
A home that is entirely on one floor is easier to pick up and maintain especially for the elderly and families with very young children. In fact, climbing stairs can be a challenge especially in carrying heavy loads. Likewise, living in a bungalow eradicates this problem. It is easier to inspect and straighten rooms situated on one level.
Characteristics of Three Bedroom House Plan
This bungalow house has a simple design in a contemporary home style. It features a dynamic exterior design as well as a functional interior layout. The unit with a fusion of white, cream, grey, brown, and orange hues creates a magnetic but fascinating atmosphere. In particular, this design in vibrant colors keeps the exterior fascinating.

The overall external façade offers a unique and contrasting character with the lower part of the building in soft colors and the roofing assembly in vibrant hues. Its excellent features include the following:
- terrace with grey floor tiles and concrete bench for seating and relaxation
- inviting garage with extended hip roof
- prominent pillars in the terrace and garage accented by natural stacked stones and moldings both in grey shade
- sliding frosted glass doors and windows in white aluminum casements
- wall cladding in light brown and orange hues
- exterior walls in mineral plaster finish with cream tone
- bottom foundation designed with bricks in light brown color
- well-designed multiple assemblies of a hip roof with dark brown wavy tiles
- lovely garden, landscaping, and trees surrounding the structure

Specifications and Floor Plan of Three Bedroom House Plan
This modern design which can be a tropical house has a floor area of 147.0 sq. meters and caters to a family of 5-6 members. The functional layout is distributed to a terrace, living room, dining space, kitchen, three bedrooms, four bathrooms, and a garage.
The entry porch is situated in the middle of the front façade that leads to the living room via sliding frosted glass doors. The living area and dining room are in an open plan to give more space to the occupants. The kitchen sits on the right side of the dining room, where an L-shaped kitchen counter and cabinets are provided for ease.
Surrounding the living and dining area on the left are the two bedrooms. The third bedroom sits beside the living room on the right. Each bedroom is provided with a private bathroom, while there is another unit serving the entire family. Meanwhile, the garage sits comfortably on the front right corner of the house.

The big-sized glass doors and sufficient windows offer cross ventilation allowing the interior at a pleasant level. On the other hand, the exterior is equally comfortable with pleasing landscaping and beautiful trees that surround the house.
Indeed, living in this residence will be very healthy.
Image Credit: Naibann
Be the first to comment