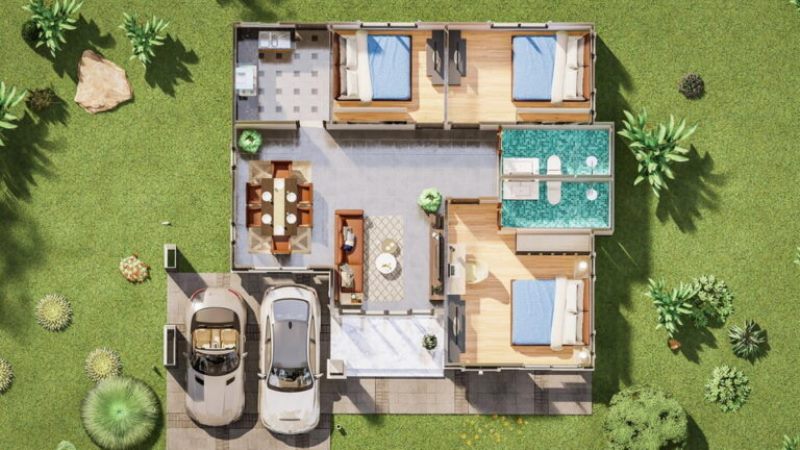
The charisma of single storey houses does not go out of fashion because of their features and the benefits they offer. There are lots of designs worth sharing for your inspiration and consideration. In particular, we feature today a three bedroom bungalow house design with impressive exterior concepts. This is one unit that exudes grace and sophistication that definitely will win the hearts of most families.

Certainly, this design is an eye-catcher with its dynamic and striking exterior façade. A fusion of cream, grey, and brown hues in the elevation lends a unique and magnetic appeal to the house. Likewise, cool shades of grey dominate the structure that enhances the stylish look of the exterior design.

The brilliant exterior concepts and features of the model house include the following:
- wall cladding in the front exterior wall and corners with accents of grey natural stones
- front exterior wall cladding in brown-colored natural stacked stones
- square pillar at the terrace accented with natural stones in grey shade
- well-designed pillars in the carport with grey-colored marble tiles
- big-sized sliding glass doors and windows in dark brown aluminum casements
- sconce and ceilings lights in the exterior for outside illumination
- prominent and elegant hip roof assembly with concrete tiles in grey color
The most excellent trademark of this house is the elegance of the hip roof which is a very creative design. Similarly, the concept of using natural stones in the wall cladding is a revelation of modernism.

Specifications and Floor Plan of Three Bedroom Bungalow with Impressive Exterior
The floor plan looks more spacious with an open concept. The space is allocated to a terrace, living room, dining area, kitchen, three bedrooms, two bathrooms, and a two-car garage. The bedrooms have simple designs, but with complete amenities.
The interior plan is almost a square creating a smart layout of the spaces. The design features an elevated terrace directing to the living room through sliding glass doors. The living spaces occupy the left side of a free-flowing concept that promotes better mobility and accessibility. Meanwhile, the private zone with three bedrooms is on the right section of the layout. The master’s bedroom has a private bathroom, while the common unit serves the entire family. All elevations are designed with windows to allow cross ventilation to keep the temperature inside the house at a pleasant level.
This single storey house looks stunning with a spacious car park that can accommodate up to two cars with a pleasing terrace just before the front door. Additionally, there is also a shady green lawn with outdoor seating for relaxation.

As can be seen, the design and concepts of both the exterior and interior radiate comfort and coziness.
Image Credit: Charika Home
Be the first to comment