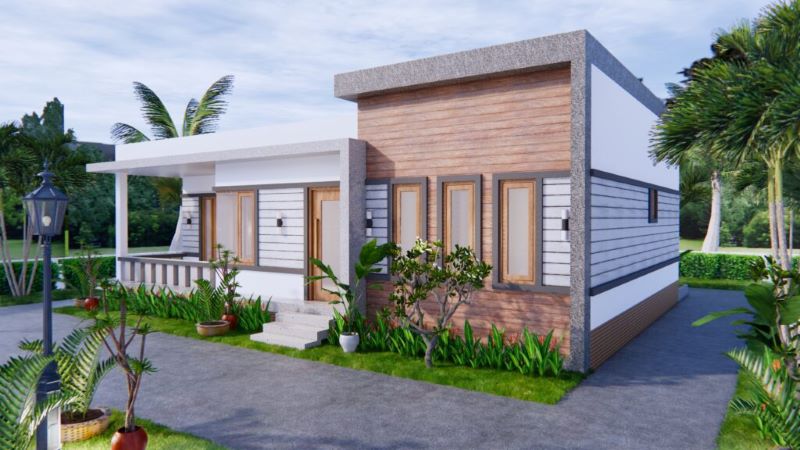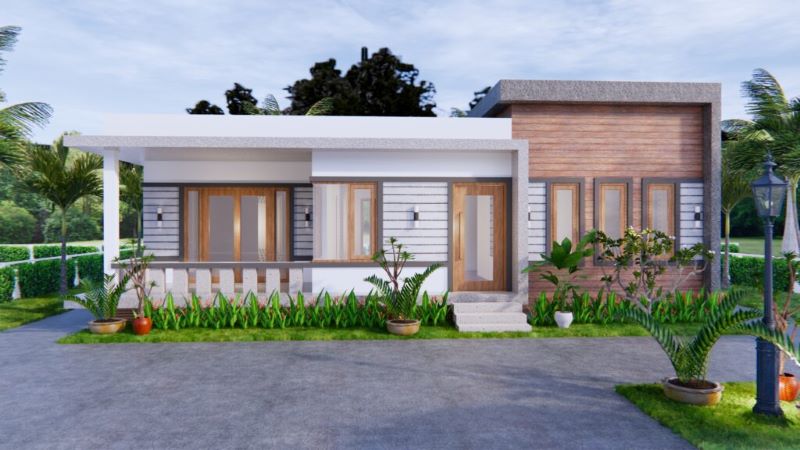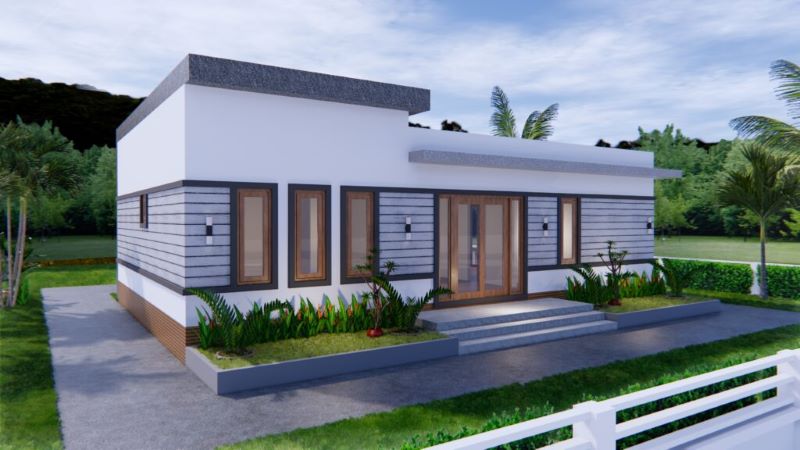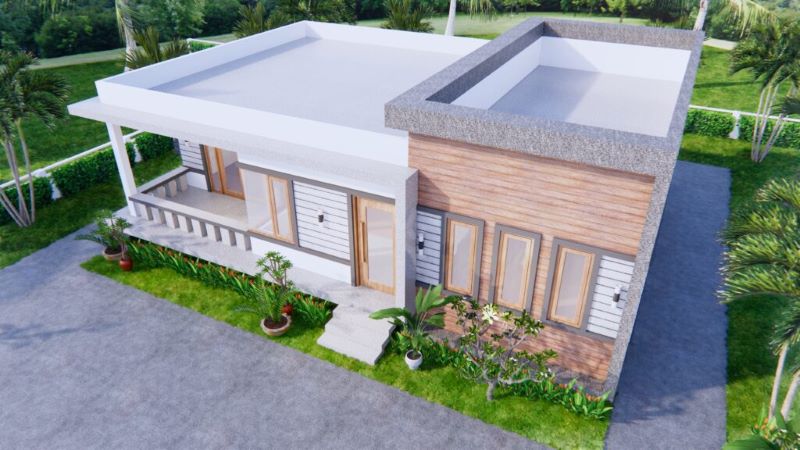
Modern home designs are the trendiest types most homebuyers prefer. This is because of their features with clean lines and simple proportions. They also showcase open layouts with plenty of natural light. Here is a superb contemporary home plan for you. This 144.0 sq. meters house stands as a fine example of a contemporary home. A combination of white, grey, and brown hues in the elevation lends a unique look to the house.

The exterior of this house features wooden and glass elements that join together to create a fascinating façade. It also showcases wooden wall claddings in the right wing and is matched by glass elements in wooden frames. Visibly, the structure is impressive with clean lines and architectural details which is aesthetically pleasing.

If you have an eye for great design, you’ll adore this design with vertically-designed wall siding in the grey shade with the rest of the exposed surfaces in a classy white paint. Likewise, the gracefully covered balcony accessible from the bedroom, can host an extra space for relaxation and viewing the lovely outdoor space.

Furthermore, you will also be impressed with the elevated small porch with grey marble tiles, sandwiched by plant boxes that add glamour to the house. Perhaps one of the prominent features of this house is the roof deck that offers sufficient security to the structure. In fact, the roof deck will be excellent for future plans and expansion.

Specifications of Superb Contemporary Home Plan
This splendid residence stands in a lot that measures 12.0 x 12.0 meters in a cozy outdoor living space. The 144.0 sq. meters building space hosts a porch, balcony, living room, dining area, kitchen, work area, three bedrooms, and two bathrooms. Every space functions efficiently and this is precisely the highlight of the internal layout.
The inner spaces are accessible from the porch through a glass door. The glass doors and windows, and airy surroundings, make the inside brilliant and bright. In fact, the great room that enjoys an open concept with the dining room and kitchen is the hub of family activities and related functions. The living spaces in the center of the plan invite better mobility and accessibility.
Meanwhile, the private zone of three bedrooms borders the living spaces on the left and right sections. The master suite in the entire left section includes a private ensuite with complete amenities. On the other side of the plan are two secondary bedrooms with plenty of closet space plus a shared hall bath.

Probably one of the exciting features of this house is the lovely and attractive outdoor living space which is excellent as an extension for relaxation. Indeed, with the comfortable feel in the space, this is best for outdoor dining where family and friends can share.
Image Credit: Pro Home Decors
Be the first to comment