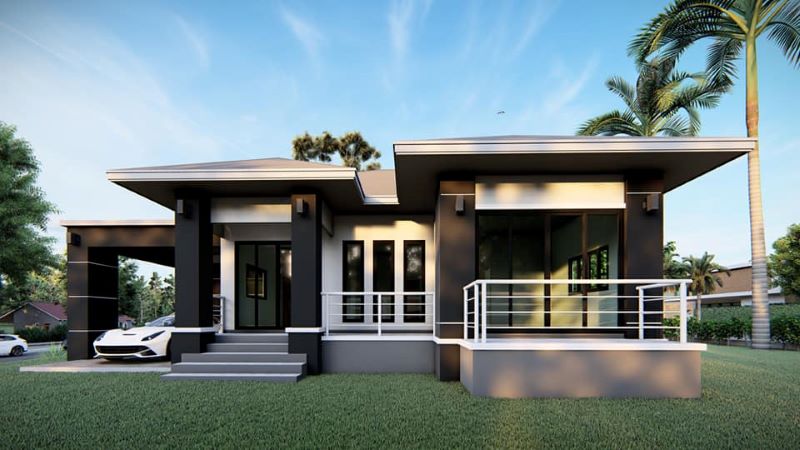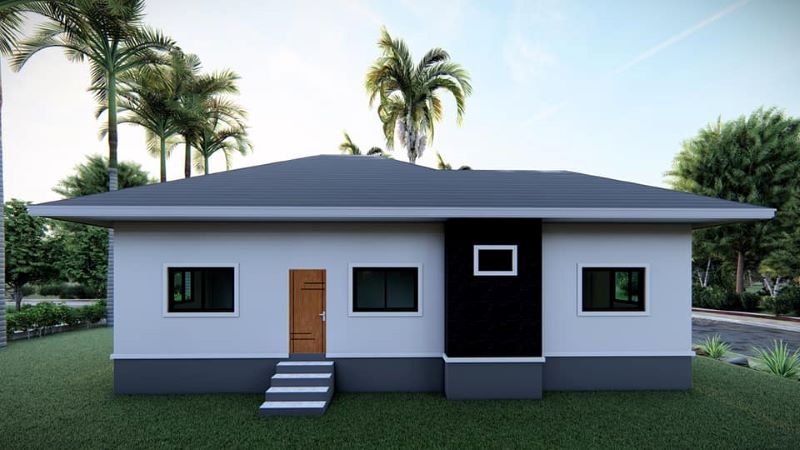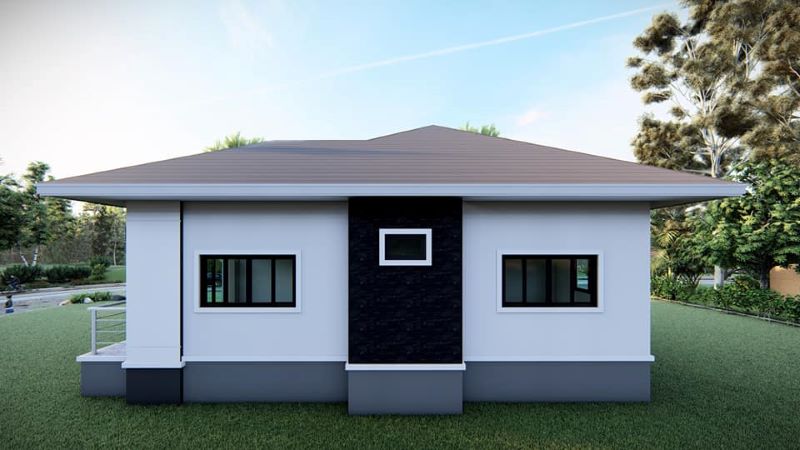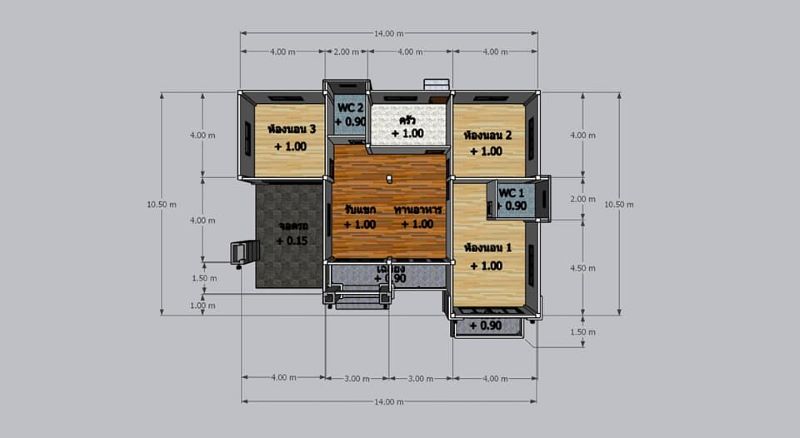
Modern house plans stamp their status as the most common choices of most homebuyers. In fact, they showcase the trendiest designs because of their freedom to transform and create completely new concepts that cater to all family statuses and ages. Moreover, since they involve freestyle designs, then you can integrate your lifestyle and character. We introduce this stylish prairie modern home plan with a graceful cross hip roof constructed in a cozy atmosphere.

Features of Stylish Prairie Modern Home
Feast your eyes on the impressive concepts of this stylish and beautiful house. This design dominated by concrete and glass creates a lasting impression in a versatile blend of white and grey tones. Undeniably, the mix of soft shades lends the elevation a cool vibe and pleasant atmosphere.
This house design headlines a verandah and a terrace designed with natural marble tiles and steel guardrails. You can observe the strength and prominence of the front façade with robust pillars in grey tone with accents of sconce lightings that illuminate the façade at night time. This is complemented by an attached carport on the immediate left of the verandah that explodes with a rectangular pillar made of grey marble slabs.

The perfect home for any location, the cutting-edge modern design is both unique and trendy. One of the most significant elements is the enormous wall-to-wall and floor-to-ceiling glass panels in green tint that flood the interior with tons of natural light and air. Likewise, the lovely lush landscaping also adds comfort as it bathes the interior with lots of natural light.

You will also love the stylish and well-designed cross hip roof with grey tegula tiles. The assembly does not only offer exterior good looks but great security as well. Meanwhile, it might a single glance to find all of the deluxe features of this house. The exterior walls are treated with touches of mineral plaster finish in a classy white tone. The paint application and workmanship are spotless and exude elegance.

Specifications of Stylish Prairie Modern Home
This contemporary house design stands in a lot that measures 14.00 x 10.50 meters with a usable building space of 147.00 sq. meters. The floor space spreads to a verandah, terrace, living room, dining room, kitchen, three bedrooms, two bathrooms, and a carport.
The terrace on the left-wing serves as the perfect entrance to the living room that enjoys an open concept with the dining room and kitchen. The living spaces occupy the middle part of the plan, while the three bedrooms border the living room on three dedicated corners. The master suite with a private ensuite is positioned on the front right corner. In the other hand, the secondary bedrooms sit on opposite corners at the back. Meanwhile, you will observe the carport sitting comfortably on the left side of the house. One significant feature of the floor plan is the high level of accessibility between rooms.

Explicitly, this house design stands out with beautiful aesthetics, design balance, and comfort rolled into one.
Image Credit: Dream House
Be the first to comment