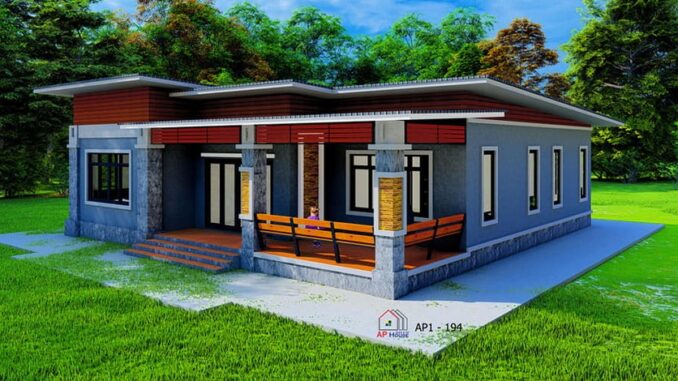
You will see beauty and feel comfort in this stylish one-storey home design with charming features. This plan is appealing and convenient, featuring a well-designed 150.0 sq. meters floor area with a very straightforward internal layout that’s perfect for the family. Certainly, this house will surely be one of the dream homes, especially for those homebuyers who want serenity rather than be exposed to the noisy sounds of the metropolis. The spacious green environment is ready to offer the ultimate comfort the family needs.

Features of Stylish One-Storey Home Design
This charming house is prominent for its dynamic appeal with clean contemporary lines that leave a magnetic impression from the moment you set your eyes on it. The design bursts in a fusion of grey and various shades of brown creating a dramatic vibe but homey appeal.

A charming design, it stands in a green setting with a lovely landscape and breathtaking verdant trees in the background. The following features manifest this house to stand impressively.
- front verandah porch with brown marble tiles, wooden bench sitting, prominent columns embellished with veneer stones with white stucco, and secured by a shed roof
- slim rectangular clad wall embellished with natural stone elements in brown tone
- translucent glass doors and windows in grey frames installed on all elevations that offer a great panoramic view of the outdoor living
- layers of well-designed shed roofs with grey-colored tiles, white ceilings, and wooden gables in brown color
- exposed exterior walls with raw cement finish
- a straightforward yet functional internal layout
- cozy outdoor living space with a lovely garden, and shady lush trees that bring comfort to both spaces

Style, aesthetics, and comfort are the gifts of this stunning house. In fact, one of the notable elements of this house is the combination of the layers of shed roofs with clean sloping rooflines. The refined assembly together with the exposed exterior walls with raw cement finish add uniqueness and style.

Specifications of Stylish One-Storey Home Design
This charming modern home stands in a lot that measures 50.0 sq. meters. The usable space spreads to a verandah, living room, dining room, kitchen, three bedrooms, two bathrooms, and a balcony.
The covered verandah, glass doors, and windows across the elevation combine to make the exterior fascinating. As can be seen, the space is a perfect extension of the inner spaces for relaxation and getting a great view of the outer living area. The verandah ushers you to access the internal spaces where the airy great living room welcomes you.

The internal layout offers a high level of privacy that features the living spaces in the middle of the plan. On the other hand, the private zone of three bedrooms borders the living spaces. The master suite and one secondary bedroom on the left and one more bedroom on the left side. Meanwhile, the two bathrooms sit side by side adjacent to the bedroom on the left that serves the entire family.
Perfectly designed with all the comfort and convenience of the family, this home is enveloped with numerous glass windows providing natural light – making the house airy and bright. Equally, with tons of light and air flowing freely, the inner spaces look brighter and feel comfier. Similarly, the comfortable outdoor living space is perfect for enjoying your morning coffee or outdoor dining at night.
Overall, this house is the perfect vacation house as it offers comfort and tranquility.
Image Credit: AP Design Home
Be the first to comment