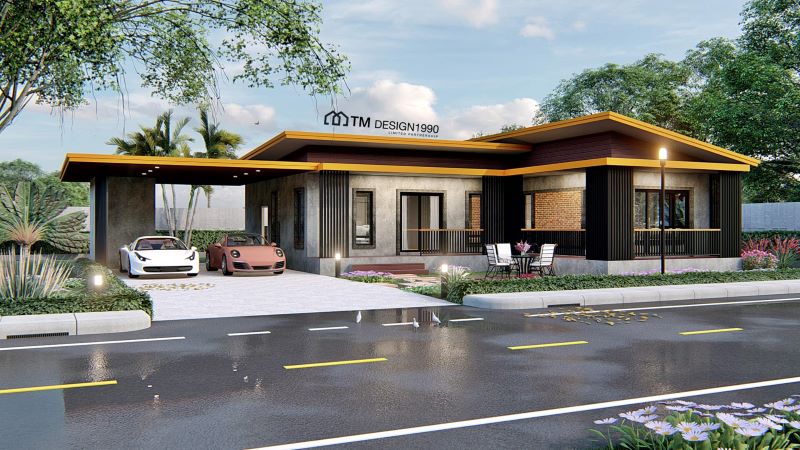
You can build an aesthetically appealing house while being functional and efficient as well. This stylish modern family home design characterizes a smart combination of a few classic elements with the present twist. Similarly, it showcases key elements like clean lines and proportions, open space, and natural lighting. Moreover, this house in earth tones makes it an ideal choice for the present changing lifestyle.
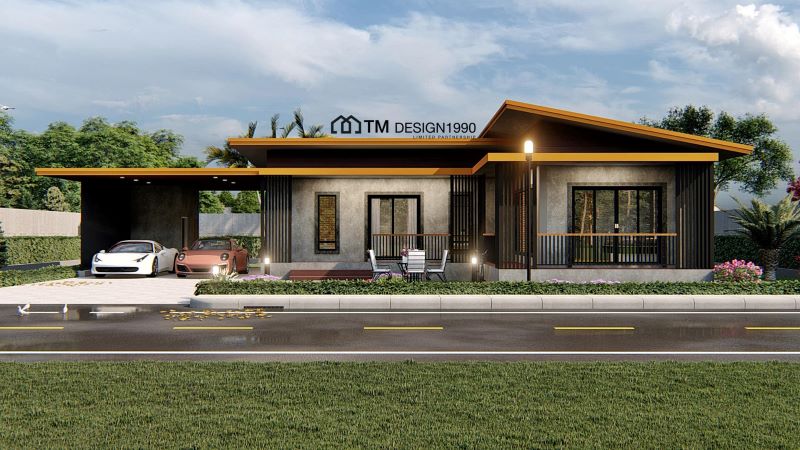
Features of Stylish Modern Family Home
Light, open space, smart design, and careful proportions come together in this house that creates a special flow between the expansive outdoor living areas and interior spaces. It’s like a paradise, with plenty of space letting you enjoy and relax and make your home feel like a tropical resort everyone wants to holiday in. The exterior looks spacious in an L-shaped concept with average height and appears wider with the carport layout.
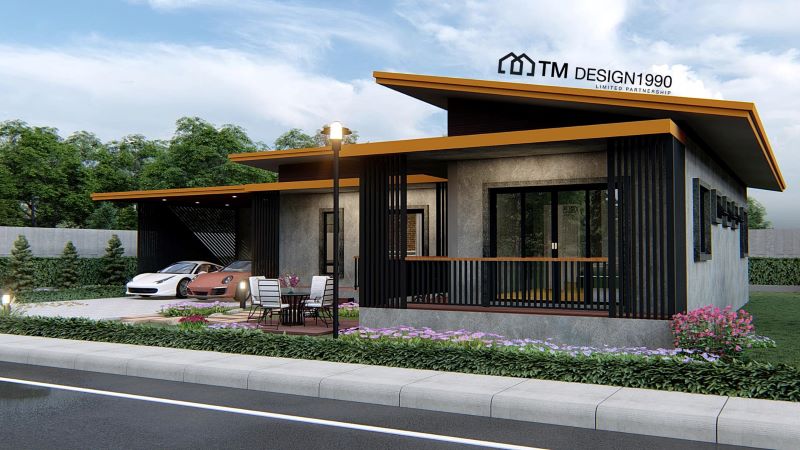
The house features a zigzag-shaped verandah designed with marble floor tiles and steel battens and is secured by steel guardrails and a flat roof that extends to the carport. The space with an inviting impact gives you access to the inner spaces. Likewise, it is a smart idea to bring the interior outside for relaxation and enjoy outside panoramic view. In fact, you can simply open the glass doors for quick access and invite fresh air to shower the interior with tons of natural air.

This house is not embellished with extravagant details, yet, it is stylish with unique architectural concepts and flow. The façade looks warm, but dynamic in a blend of grey and brown tones. Nevertheless, the house feels interesting and fascinating with steel battens, grey tinted glass panes in black brown frames and charming flat and shed roofs. Additionally, the exterior walls in plain raw cement finish are unique and add an extra punch to the character of the building.
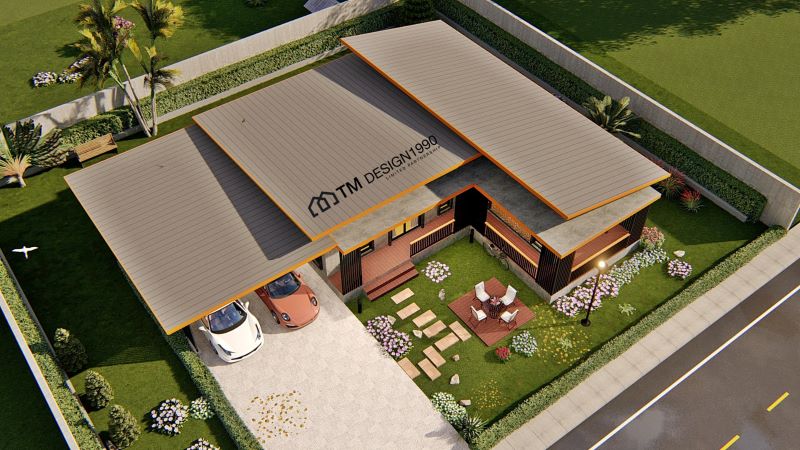
Specifications of Stylish Modern Family Home
This home design boasts coziness in both the exterior and interior spaces. The total house size measures 18.0 x 14.3 meters with a total living space of 190.0 sq. meters. Correspondingly, the usable space spreads to a verandah, living room, dining area, kitchen, three bedrooms, four bathrooms, storage room, and carport.
This home with plenty of room is perfect for a family who wants comfort, privacy, and freedom. The verandah ushers you to the inner spaces where an airy great room awaits. The living spaces in an open concept occupy the central and left sections. On the other hand, the bedrooms flank the living spaces on the right and back sides.
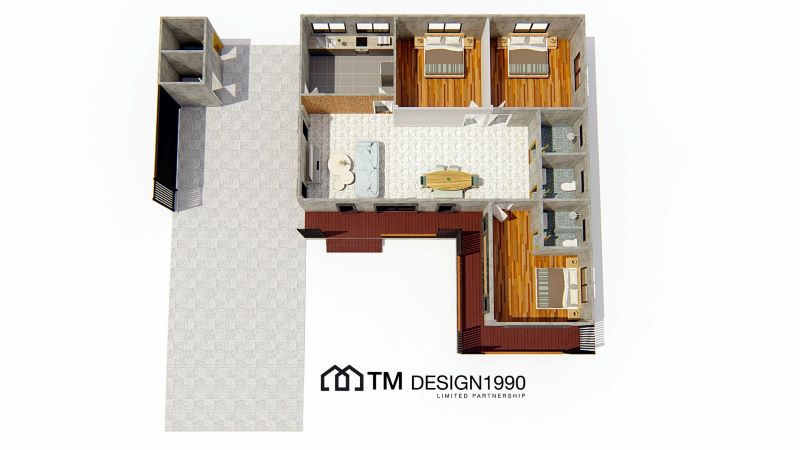
The master suite is positioned at the front corner, away from the living areas and separated from the secondary bedrooms. The tranquil primary bedroom enjoys a private ensuite and walk-in robe offering you a resort-style private space. Meanwhile, the secondary bedrooms settle at the back, are also provided with individual walk-in closets, and share a common bathroom. The comfortable spot on the left is where the spacious two-car garage is.
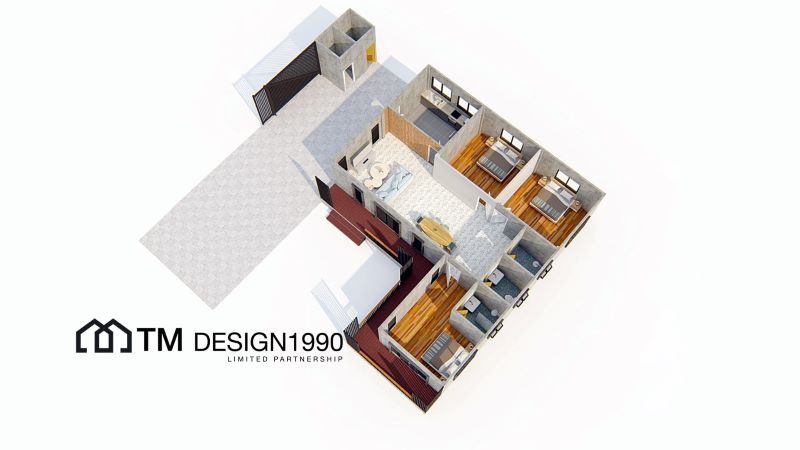
You can enjoy the comfort of the expansive outdoor living space which is perfect for various functions. The space will invite you to sumptuous outdoor dining that you can with family and friends. Likewise, the lovely garden and brimming landscaping can host various events and social functions.
Indeed, an amazing design.
Image Credit: TM Design
Be the first to comment