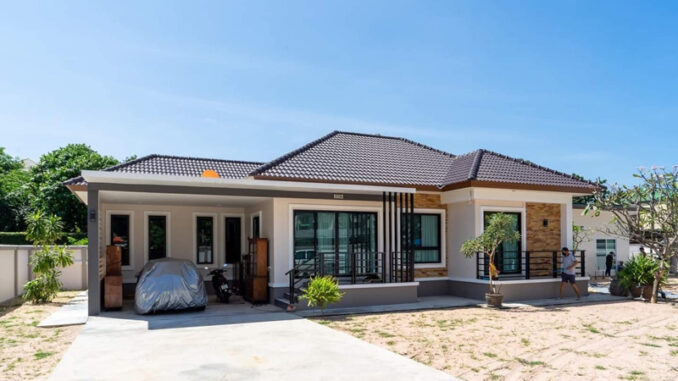
You will love this stylish contemporary home plan that explodes with excellent features. This stunning sun-filled home may well be your family’s top choice for its superb design both inside and out. The exceptional exterior facade creates a dynamic visual appeal, and the inspired combination of natural building materials further radiates the artistic vibrancy of the home. Discover why this one-storey house stands out excellently.
House designs do not only speak of sizes, exquisiteness, or comfort. Actually, it’s more than how it looks or what materials make it shine. This design bursts in a fusion of cream, beige, grey, and brown hues that lend a cool and fascinating atmosphere.
Features of Stylish Contemporary Home Plan
This modern design blows with brilliant exterior concepts that offer a modern touch and feel. It showcases imperial exterior elements, clean lines, and refined rooflines that create excellent curb appeal. Similarly, it stands unique and trendy in a blend of various building materials that come together to create an exceptional.
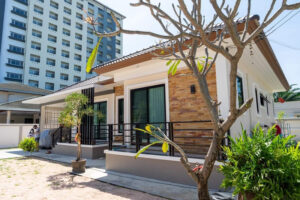
The front façade opens up with an elevated terrace, a balcony, and a sunken carport designed with marble tiles, and steel battens and secured by steel guardrails. Additionally, the elevations are enveloped with enormous glass doors and windows in green tint which offers tons of comfort to the internal space. Moreover, the elegance of the exterior is amplified by the clad wall with brown-colored veneer stones. Likewise, the steel battens add glamour and appeal to the overall elegance of the façade.
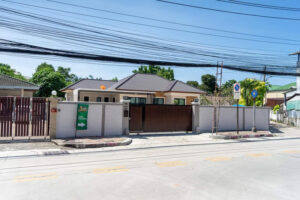
The refined workmanship and styling are visible from the prominent, average-pitched cross-hip roof with grey-colored tiles complemented by cream-colored ceilings. Meanwhile, you will be enthralled with the exterior walls in mineral plaster finish in cream and beige shades. Definitely, it complements well with the grace of the entire elevation which creates an appealing atmosphere.
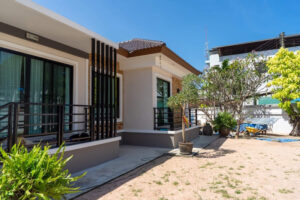
Specifications and Interior Design of Stylish Contemporary Home Plan
This contemporary house design stands in a lot with a usable building space of 135.0 sq. meters. The internal layout spreads to a terrace, balcony, living room, prayer room, dining room, kitchen, three bedrooms, two bathrooms, and carport.
The interior focuses on grace and comfort. As can be seen, the space is neat and well-organized too, with all the furniture and decor in it. You will also love the overall concept of the entire space, which bursts elegantly in a uniform cream tone from floor marble tiles, interior walls, and ceilings. The entire concept is a nod to the modern setting.
Living Room
Marble slabs, interior walls, and recessed ceilings with a chandelier and perimeter lighting make the great room of the inner spaces gleam in brightness and along with comfort create a conducive interior.
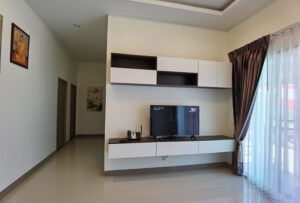
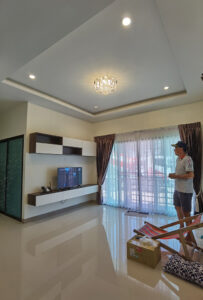
Prayer Room
The elegance of the great room is also visible in the prayer room which shines gracefully with similar color tones.
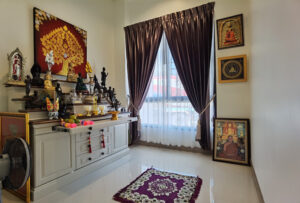
Dining Room
Perfect for hosting family meals, the dining room is bursting with elegance with brown furniture and drapery adorned with ceiling lights. The entire space spells sophistication with tidy workmanship from floor to ceiling in a cream tone.
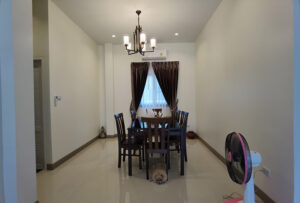
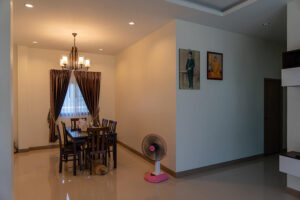
Kitchen
This kitchen has beautifully engineered surfaces, glamorous fixtures, and accessories in a clever layout that creates a modern touch. Additionally, light and space are maximized which makes the space comfortable and enjoyable for kitchen activities.
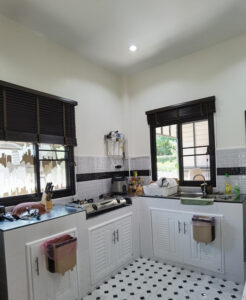
Bathroom
The elegance of the great room extends to the bathroom. It looks graceful in materials, fixtures and accessories, concepts, and layout. The entire space is pleasant and refreshing.
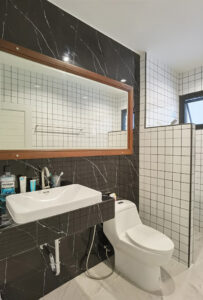
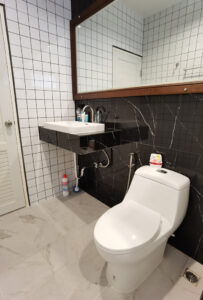
Overall, providing a lovely garden and landscape will make this house even more amazing and inviting.
Image Credit: Naibann
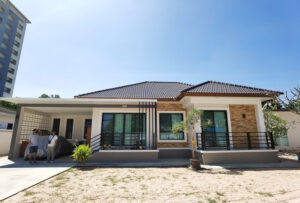
Be the first to comment