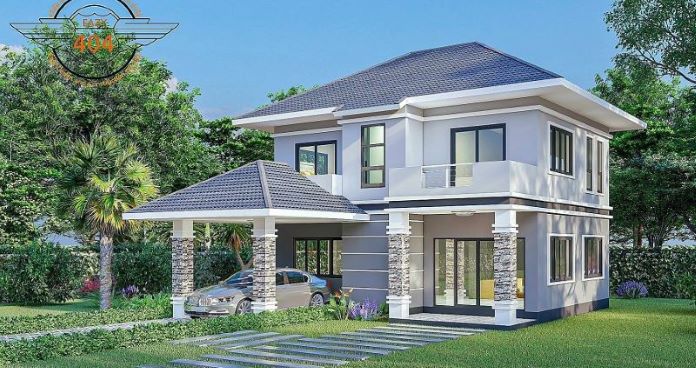
Contemporary architecture has gone to great dimensions as an expression and representation of modern homes. In fact, their personality never goes out of style because of the features and benefits they offer. As a manifestation, there are lots of beautiful house designs worth sharing for your inspiration and consideration. We feature today a stunning two-storey house plan built in a tropical setting with gorgeous and inviting outdoor living space.
Choosing a two-storey house will always be better than single storey units. Obviously, building upwards is sensible because you have more spaces and at the same time utilize them more efficiently. Besides, choosing a double storey house, you can create distinctive and private spaces between zones.
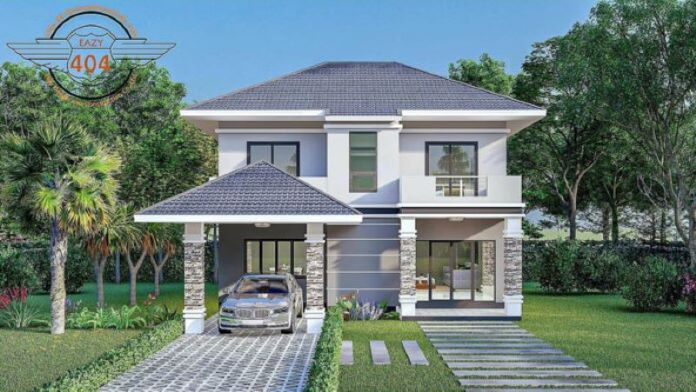
Features of Stunning Two-Storey House
Indisputably, this design plan has a large space which is ideal and functional for a bigger and growing family. An absolutely stunning residence, you will be amazed by the exterior façade in a blend of white and grey hues that lends a pleasant atmosphere. Actually, this modern home plan is not extravagant with its exterior concepts, yet the refined assembly and workmanship generate a classic beauty with style.
The following impressive features allow this graceful design to stand out in its own right:
- terrace on the ground floor with marble tiles and well-defined pillars accented by natural stone elements
- balconies on the upper levels accessible from the bedrooms
- sliding glass doors on both levels and glass windows installed in appropriate locations
- exterior walls with mineral plaster finish in white and grey tones
- high-pitched hip roof assembly with grey tiles and white ceilings
- welcoming driveway and garage with square pillars accented by stacked stones and a separate hip roof
- smart and well-crafted interior layout
- spacious frontage with rectangular footpath and dazzling lush landscaping

This modern luxurious house promotes style and comfort in both the inner and outer living spaces. It features numerous glass doors and windows that shower the inner spaces with tons of natural light and air to make the interior look brighter and feels comfier. Likewise, the outdoor space with lush landscaping also floods volumes of air that make the interior more comfortable.
Perhaps one of the most remarkable elements of this house is the prominent high-pitched hip roof with grey-colored tiles and white ceilings. Along with the exterior walls in spotless white and grey shades, the entire house showcases class and sophistication.
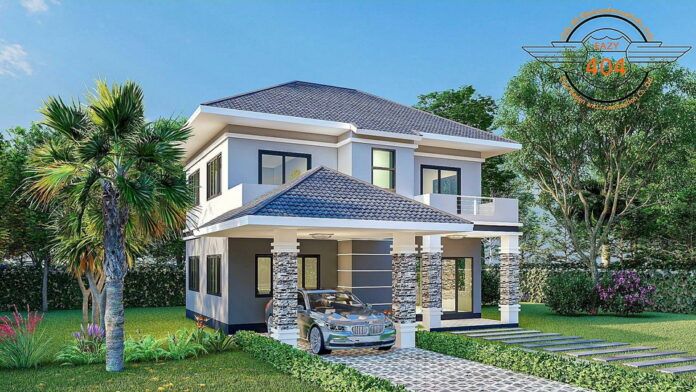
Specifications of Stunning Two-Storey House
This luxurious house has a functional interior layout that stands comfortably in a lot with a usable building space of 161.0 sq. meters for two floors.
The entire ground floor hosts the living spaces consisting of the terrace, living room, dining room, bar, kitchen, and one bathroom. Unquestionably, your family will love this home with the living spaces in a free-flowing concept. In fact, the spacious great room is very comfortable with lots of natural light and air transmitting through the glass. With lots of comforts, the space will be perfect for family entertainment. The carport car finds its comfortable spot on the left side of the house.
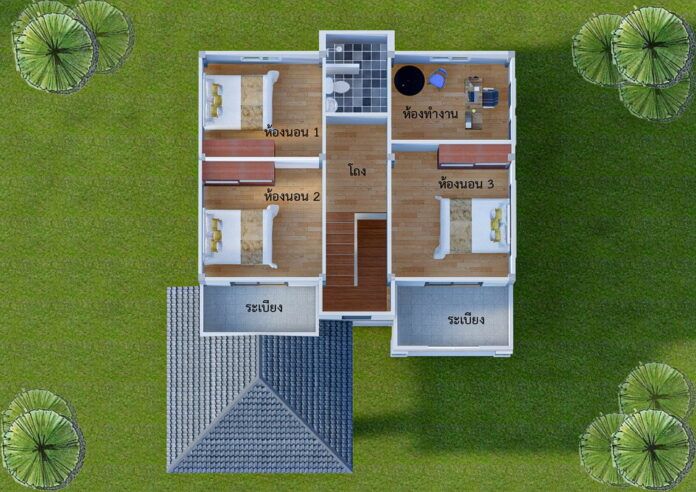
Along your journey, you will find the staircase in the middle part of the plan that will bring you to the upper level. The entire floor hosts the private zone composed of three bedrooms, a family room, one bathroom, and two balconies. As you set foot on top of the staircase, you will observe two bedrooms on the left side. Meanwhile, the master suite settles on the right side and the family room on the opposite corner at the back. The balconies which are accessible from the bedrooms through glass doors are perfect for relaxation and viewing the nearby surroundings.
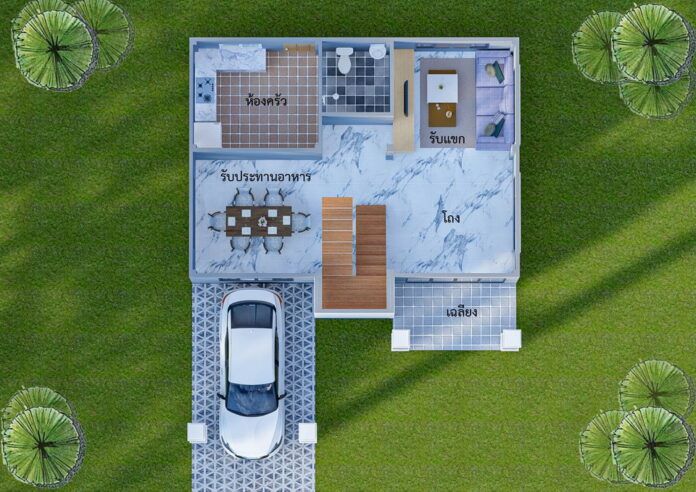
To sum up. with a lovely and inviting outdoor living space, the comfort in the entire house is immeasurable.
Image Credit: Design and Construction for Lampang
Be the first to comment