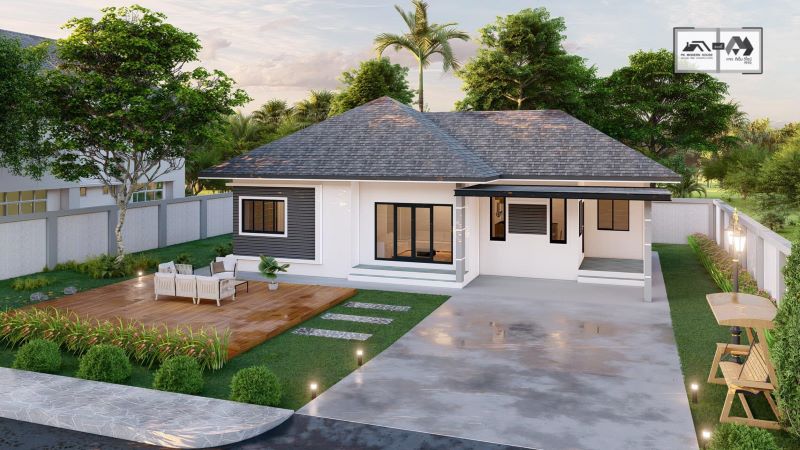
Contemporary houses that we see lined up on every housing location are the popular choices of most families of this generation. The designs and styles make them trendier as they perfectly match people’s changing lifestyles, aside from giving a perfect blend of uniqueness. Undoubtedly, this stunning contemporary design with three bedrooms will be great for consideration.
This design blows excellently with its graceful exterior concepts that offer a modern touch. It is wrapped up with brilliant features that stand unique in a fusion of cream and grey hues. The chosen colors create a cool vibe to the external façade that delivers an inviting atmosphere.

This design boasts a simple elevated porch with grey marble tiles. Likewise, on the immediate right of the porch is the engaging carport for two cars secured by columns and a flat roof. The pillars with accents of grey natural stone elements both secure and beautify the building.
Meanwhile, the external façade looks graceful with wall cladding on the left wing with natural stones in a grey tone. The contrast it creates with the exterior walls in a cream finish is aesthetically appealing with its tidy and refined workmanship.

Like almost all houses the unit is provided with sliding glass doors and windows that allow cross ventilation bringing the interior a pleasant level. Furthermore, aside from aesthetics, the glass makes the inside feel brighter and cozier. Besides, with glass, the beautiful outdoor space easily comes to view.

The well-designed and prominent hip roof assembly heighten the beauty of this house. The roof is designed with grey roofing tiles with matching grey fascia board and white ceilings. The roof assembly that secures the house looks perfect for its size.

Specifications and Floor Plan of Stunning Contemporary Design
This house boasts comfort with a lovely frontage. This design hosts a porch, terrace, living room, dining area, kitchen, three bedrooms, two bathrooms, storage room, and a two-car garage. This is a deluxe floor plan with the living spaces enjoying an open layout.
The balcony will allow you to access the living spaces through glass doors. From the great living room, you will notice the dining area and kitchen to its immediate right. Meanwhile, the master’s bedroom with a private ensuite sits on the left of the living room, while the secondary bedrooms occupy the back left section of the plan. The second bathroom is sitting between the storage room and one bedroom.

Meanwhile, the outdoor living space is a great extension of the inner spaces for many purposes. With a table and chairs, you can use this space for informal diner or coffee breaks. The other space is a good place for relaxation and other family functions.
To sum up, we hope that you like this design with impressive aesthetics and comfort.
Image Credit: TM Design
Be the first to comment