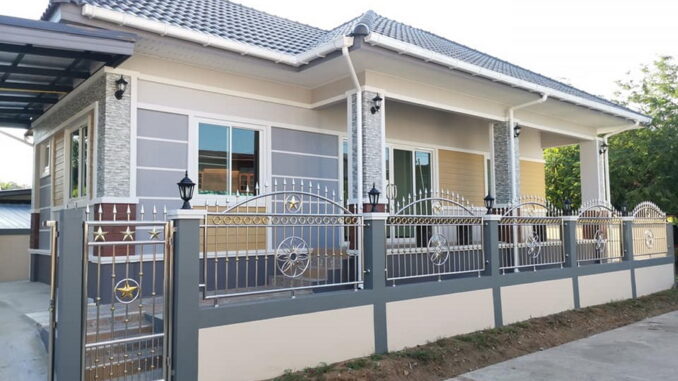
A house designed with family at its heart will let you make the most of every moment you spend with the people you love. If you have an eye for a great design, you’ll adore this sophisticated modern prairie home plan that glides with stylish concepts. Since modern homes are the trend nowadays, this model house will certainly inspire a lot of families and homeowners. Undeniably, it is wonderful to see a modern house with smart styling and upscale features.
Features of a Sophisticated Modern Prairie Home Plan
This home plan will inspire families who seek the ultimate in style, comfort, and ease of livability. Likewise, it offers heaps of charisma that beams in a fusion of white, grey, and brown hues that create a cool vibe and homey appeal. Besides, the blend of colors, application, and details are artistic and stylish which lends the elevation a pleasant and fascinating atmosphere.
Enjoy the feeling of serenity by simply staring at this modern home design. The exterior feels complete and opens up with a gorgeous long verandah which is a comfortable place for relaxation. The entire exterior façade looks superb as embellished by the following elements:
- verandah designed with patterned marble tiles, marble bench for seating, pillars accented by veneer stones in grey and brown shades, and secured by stainless guardrails
- layered color application in various shades on the exterior walls
- corner columns with natural elements in grey and brown tones
- grey-tinted sliding glass doors and windows in white aluminum frames
- clean and sharp contemporary lines and rooflines
- exposed exterior walls in a tidy blend of grey, beige, and brown colors
- well-designed cross-hip roof with grey tiles and beige-colored ceilings
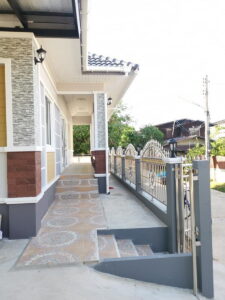
The house stands in a cozy location where comfort extends to the inner spaces. Equally, the glass elements shower tons of light and air that make the interior look brighter and feel comfier. Likewise, the glass panels provide a wonderful view of the outdoors and add to the bright and breezy atmosphere.
Incredibly impressive with this design is the well-defined cross-hip roof with grey tiles and white ceilings. Also, the refined workmanship of the roof assembly that complements the tidy exterior walls exudes class and finesse.
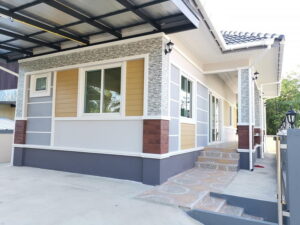
Specifications and Interior Design of Sophisticated Modern Prairie Home Plan
You’ll love the pleasant feeling in this house with an open and smart layout. The usable building space hosts a verandah, living room, dining room, kitchen, two bedrooms, one bathroom, and a carport.
The gorgeous verandah ushers you to access the inner spaces through glass doors. The ambiance in the interior is enhanced by the open plan concept and glass window panels surrounding the house. Also, the tidy interior focuses on beauty and grace and looks elegant in a uniform shade of beige from the floor, interior walls to ceilings.
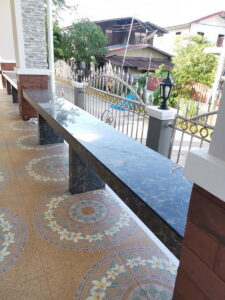
Living Room
The great room gleams in brightness and comfort creating a conducive interior. In fact, the beauty of the interior is enhanced by the vaulted ceilings with perimeter lights. Also, every room gleams and conveys finesse and class with tidiness and refined workmanship.
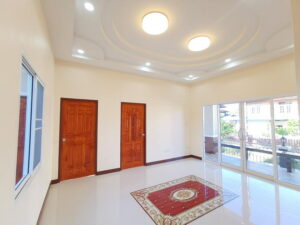
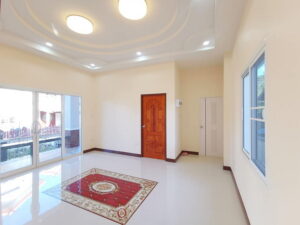
Kitchen
The kitchen has a decent working size with airy windows. The space is equipped with marble tiles and cabinets that provide great convenience.
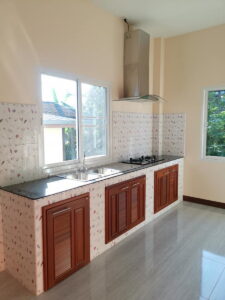
Bathroom
Meanwhile, the grace of the great living room extends to the bathroom which looks impressive with floral-designed wall tiles. The ambiance inside is refreshing.
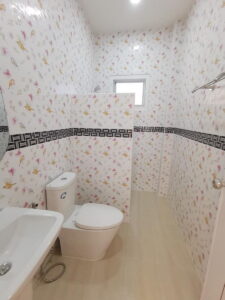
Overall, the interior design is both beautiful and elegant. Proper choice of furniture, accessories, decorations, and matching colors in a well-organized set-up will deliver a magnificent interior.
Certainly, this contemporary will inspire many home buyers.
Image Credit: Naibann
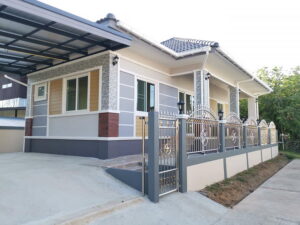
Be the first to comment