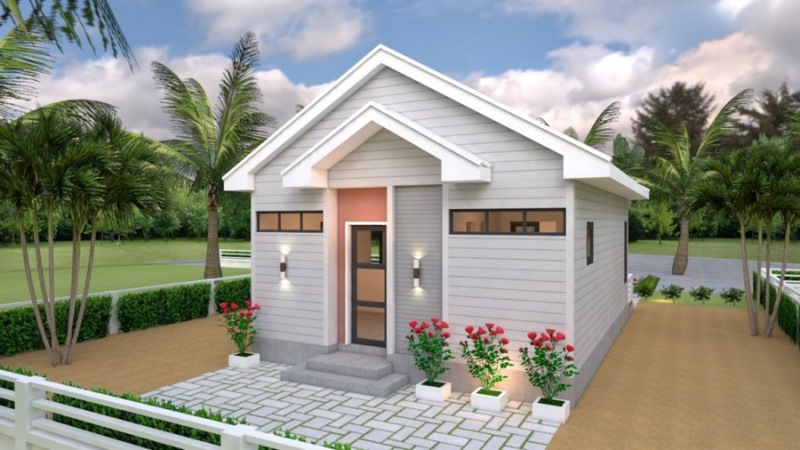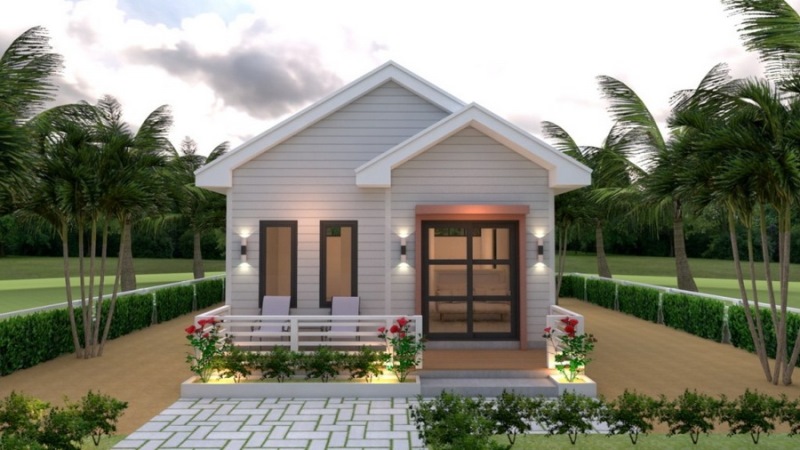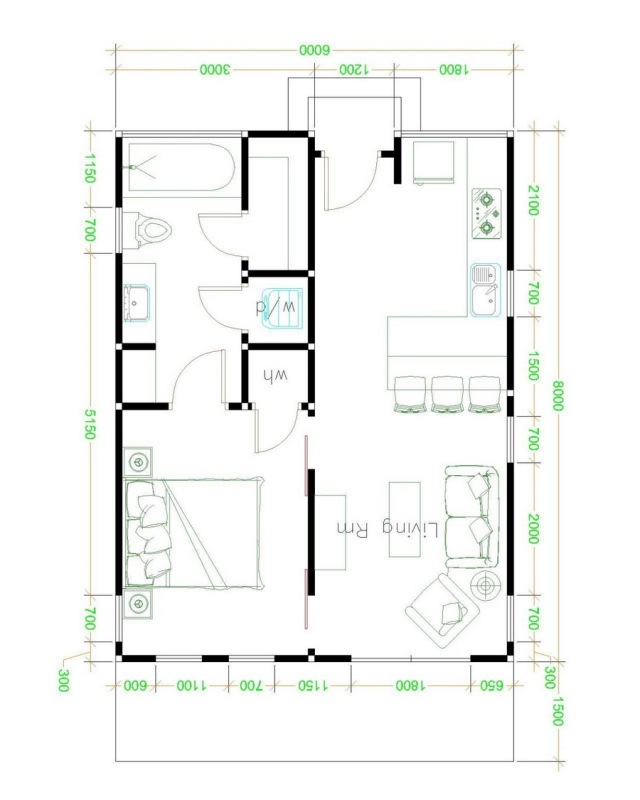
Currently, cottage home designs are embraced by retired people who have the intention of moving away from a busy life and need a small home to live in comfort. Similarly, some people also own these cottage homes for spending their weekends and vacation. Cottage homes allow owners to live in simplicity and enjoy the serenity of nature. Particularly, gardens and greenery are one of the essential parts of cottage living. Since living in a cottage house is simple, they generally have less area like this small cottage house design with modern appeal.

You can find these cottage houses in countryside areas because people love to live in a peaceful place. They are comfortable and cozy where you can include all modern amenities that fit the space to feel the serenity.
This simple cottage home has a charming design that focuses on uniqueness and grace. A house in a versatile blend of light grey hue and white creates a relaxed and alluring atmosphere. Predominantly, this design in soft colors keeps the exterior cool and fascinating.

But then, what makes this house an outstanding design? The setting is a great contributor to the overall appeal of the house. The spacious and beautiful landscape and surroundings promote green and healthy living.

The following are the notable characteristics of the featured house:
- elevated balcony with brown-colored tiles, chairs, and white-painted guardrails
- French-style glass door with dark grey aluminum frames
- slim rectangular glass windows in dark grey casements for ventilation of the interior
- exterior walls with concrete blocks with light grey paint and sconce lightings in a refined workmanship
- graceful gable roof assembly with grey sheets
- engaging tiled frontage in grey color
- fascinating garden and landscaping that delivers a high level of comfort

House Specifications and Floor Plan of Small Cottage House Design
This graceful cottage plan stands in the middle of a garden lawn with a lot dimension of 6.0 x 8.0 meters. The usable space of 48.0 sq. meters is distributed to a balcony, living room, dining space, kitchen, one-bedroom, and one bathroom.
A compact design, the front balcony serves as a perfect entrance to the living spaces which enjoy a free-flowing concept. Since it is a small area, the balcony can serve as an extension of the living room for relaxation and other activities. The living spaces occupy the right side, while the bedroom and bathroom sit on the left side of the plan.

Indeed, this cottage home design will be a great retirement home or a vacation home for a family.
Image Credit: Naibann
Be the first to comment