
Our ability to make our homes feel comfortable and unique is the appeal that draws us home every day. How could a house be like to make us feel contented with its design in the exterior and interior? Actually, most of the current designs are blends of comfortable living environments, decorative touches, and optimal climatic conditions. Certainly, you are trying to make your home feel more comfortable to the optimum level. If you want a cozy living space, then consider this small contemporary house plan with stones wall cladding that connects closely to the environment.
They say that you have to fall in love with your environment. In order to feel comfortable, your built environment should show a reflection of you and your family’s lifestyle. Bring in colors that reflect your lifestyle and character. Whatever is your inspiration, bring it into your built environment. Let us check the outstanding characteristics of this elevated bungalow house.
Features of Small Contemporary House Plan
The exterior façade generally defines the beauty and appeal of a certain house. In particular, this single storey house blows in a fusion of white, cream, grey, and brown shades that creates a pleasant and dynamic character. It also shines with good-looking concepts like wall cladding with dark grey stacked stones and corner window glass in blue tint, grey frames, and white moldings.
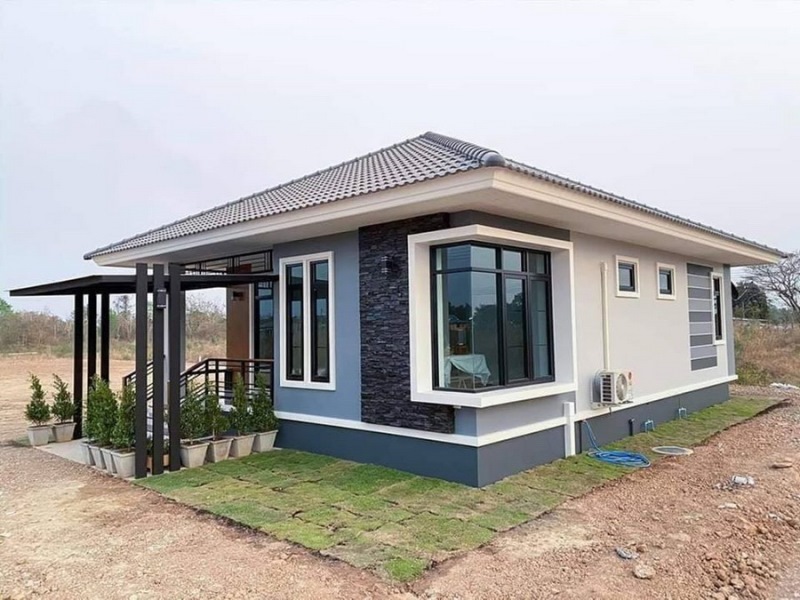
A small contemporary house plan, it features the following concepts like an elevated terrace with grey marble tiles, guardrails, steel laths, and simple shed roof securing and beautifying the terrace. As can be seen, these smart concepts reveal charm and uniqueness. Likewise, the well-designed hip roof assembly is an image of elegance.

The exterior walls are treated with a plaster finish in a blend of cream and grey which looks very pleasant to the eyes and offers warm feelings. A simple concept of rectangular paints in two shades of grey delivers an additional appeal.
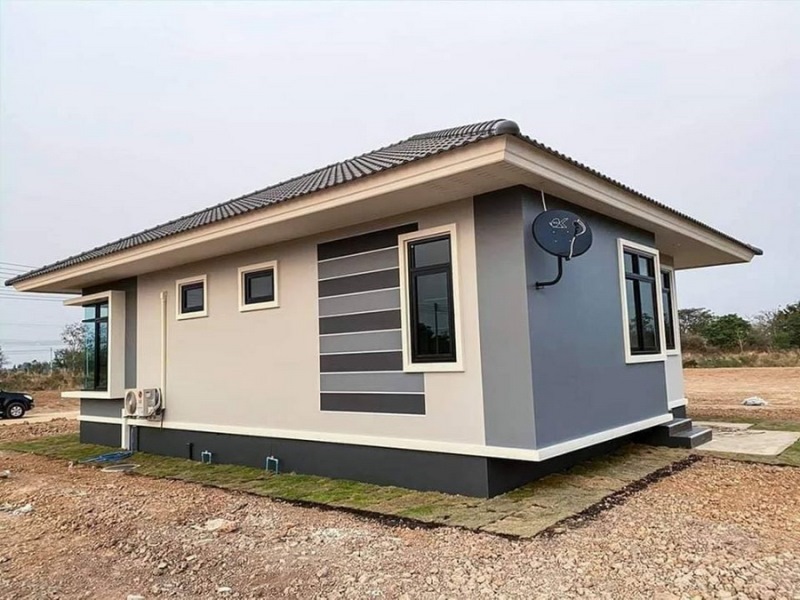
The left and rear elevations have the exterior walls in grey paint while the base offers a little contrast in a darker grey tone. All elevations are provided with sufficient windows allowing cross ventilation to keep the interior at a pleasant level.
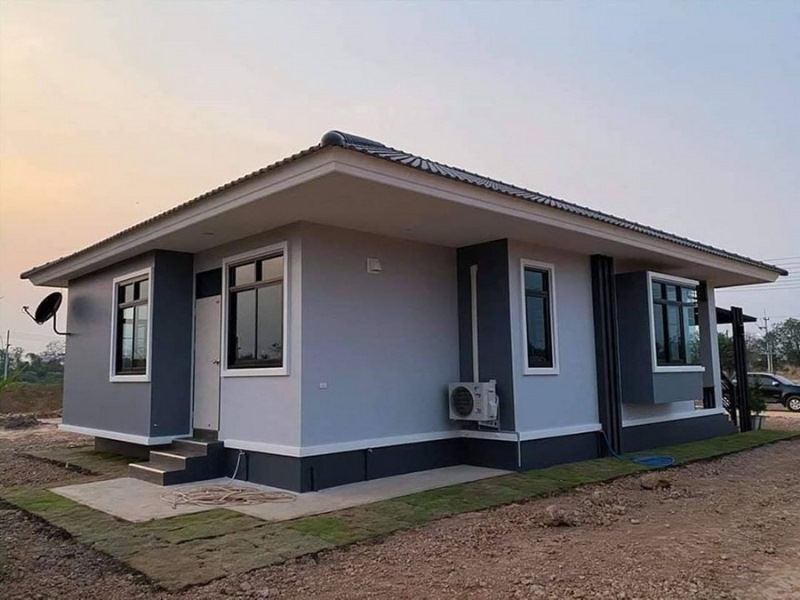
The terrace registers a prominent character with wooden stairs and guardrails, grey marble tiles, and a framed shed roof. The living room is accessible through siding blue-tinted glass doors in dark grey aluminum casements.
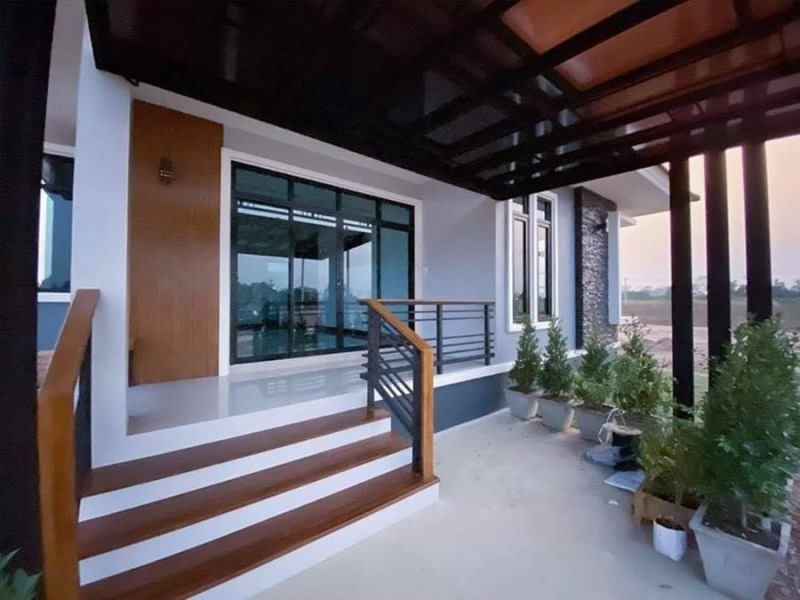
Interior Design of Small Contemporary House Plan
The interior of the house is an extension of the exterior facade in terms of elegance of concepts. The living room shines in tidy workmanship from floor to ceilings all in a grey hue. The geometrically designed ceiling with lightings looks beautiful and attractive.
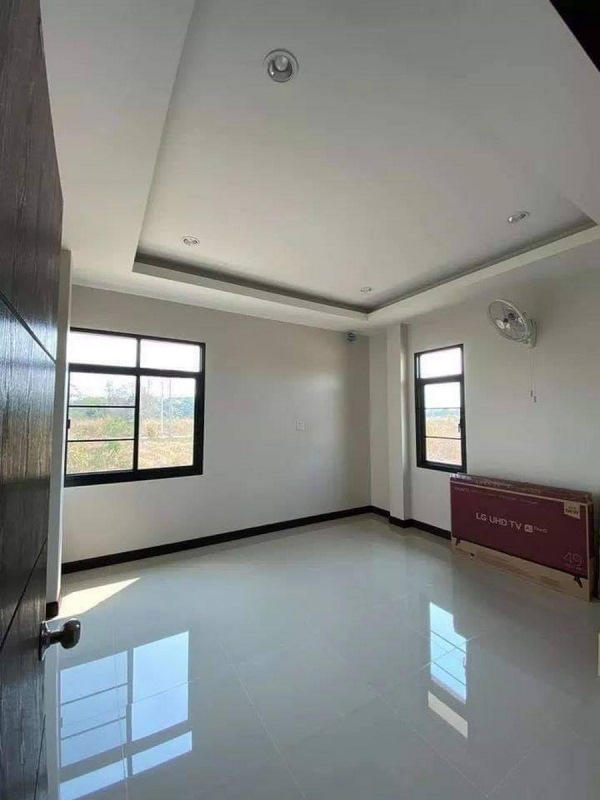
The kitchen is very modern in concept and design. Obviously, even with a small space, the grey countertops and grey wall tiles are very classy and pleasant. The windows simply provide reasonable ventilation to keep the inside in comfort.
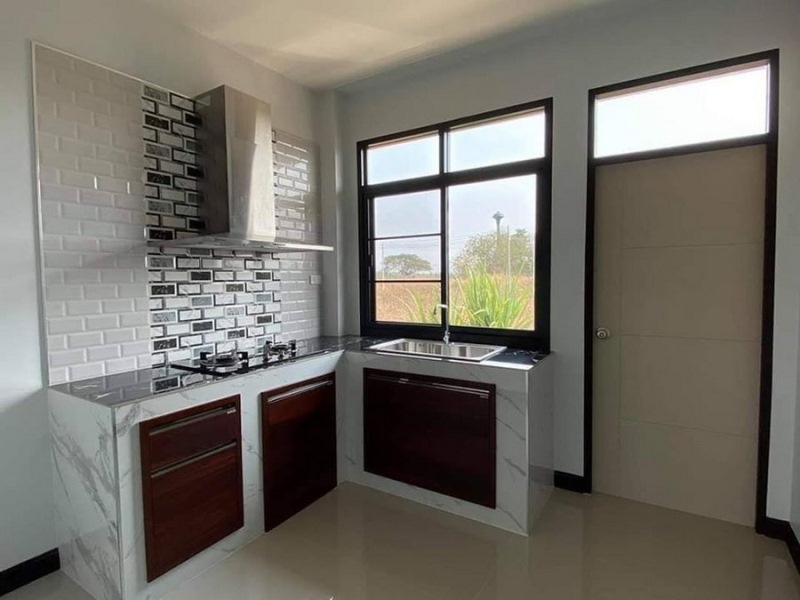
Meanwhile, the bathroom is very stylish and sophisticated in terms of design, fixtures, fixation, and workmanship. The fusion of magnetic marble brown wall tiles and cream paint blows with impressive character. What a pleasant and inviting space.
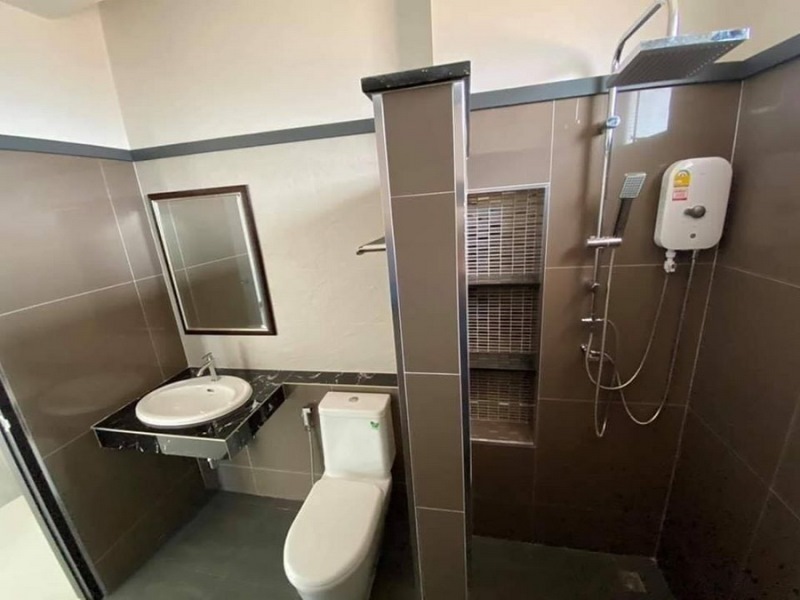
Sitting in the middle of farmland, there is sufficient space around that can accommodate more features. The frontage alone can serve as an extension of the living room for family relaxation and related activities.
Undoubtedly, the level of comfort of this house design is not an issue.
Image Credit: Naibann
Be the first to comment