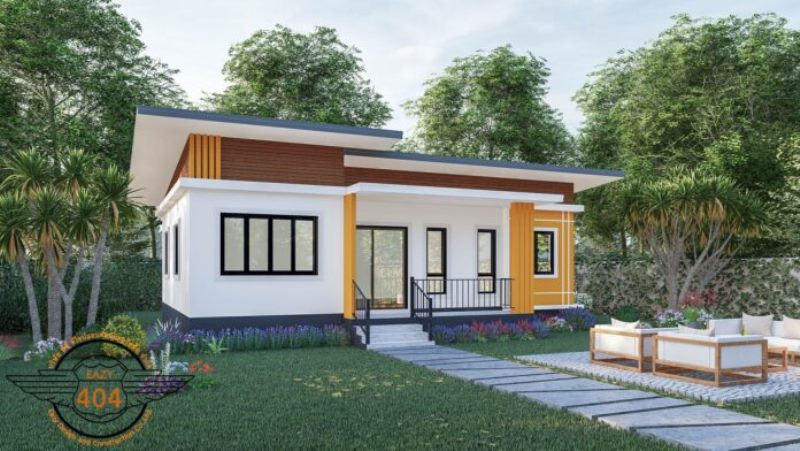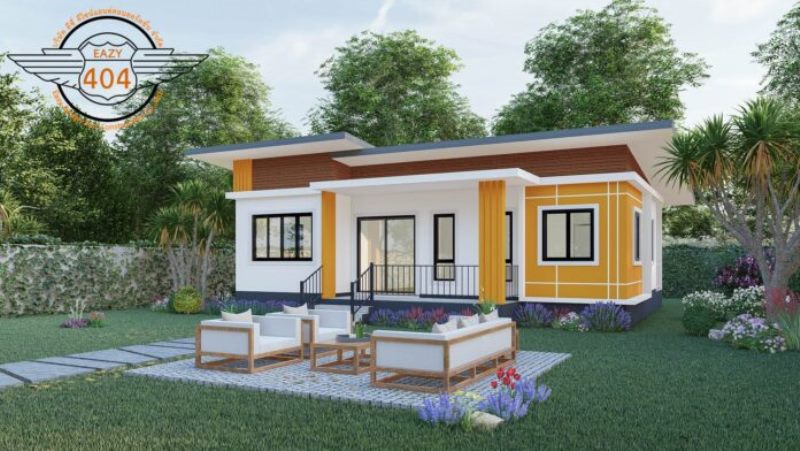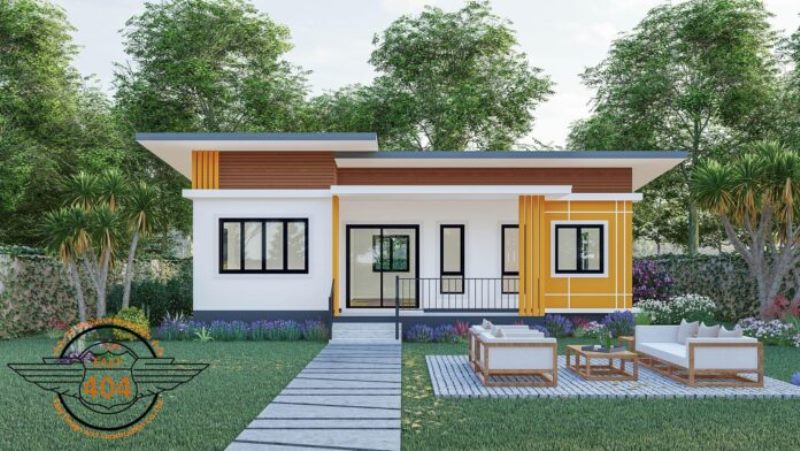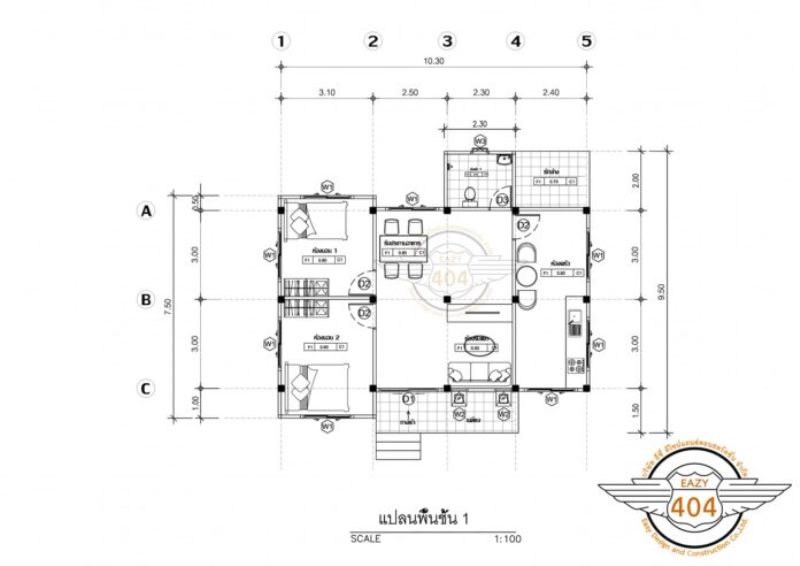
Embrace the expressions of a small contemporary house plan while it describes charm and elegance. The exterior concepts of this residence explode with stimulating ideas. Actually, most people realize that spaces should feel comfortable and pleasant at the same time. The outside façade should look inviting and comfortable for healthy living. Similarly, the interior design and layout that outlines the criteria of how a residential house looks, should also be pleasant.
Features of Small Contemporary House
Living in a bungalow can be contented and enjoyable but that depends on the family’s personal preferences and lifestyles. The house featured today is a bungalow house built in an average-size lot. It showcases a versatile fusion of white, cream, grey, and brown hues generate a peaceful and fascinating atmosphere. In particular, this design in cool and striking colors keeps the exterior soft and inspiring.

This bungalow house certainly stands out because of the following characteristics: The elevated balcony in grey floor tiles and grey-painted guardrails is a perfect space in front of the house. The exterior façade looks simple but graceful in beautiful concepts. The house features a frosted glass door and windows in dark grey frames allowing cross ventilation to keep the interior at a pleasant level.
The exterior walls shine excellently with a clean mineral finish in a mix of cream and light brown hues. Undoubtedly, the blend of the soft color white and cream and a contrasting shade of brown delivers a striking and dynamic appeal. Likewise, the base painted in a grey shade also offers an additional character.

As can be seen, this modern house looks very elegant with the architectural details, assembly, and workmanship. The significant contemporary lines of the façade gleam in tidiness and refinement. One of the highlights of this single level house is the well-defined shed roof assembly sloping to the rear with grey sheets. The prominence of the roof is heightened by white ceilings, brown gable, and accent of brown wooden laths.
The frontage of the house is very inviting and pleasant. The table and chairs shower the house with more functions. This space can serve as an informal diner and coffee breaks which is also usable for entertaining friends and guests.

House Specifications and Floor Plan of Small Contemporary House
This modern bungalow stands in a lot that measures 11.3 x 7.5.0 meters. The usable building space of approximately 87.0 sq. meters spreads to a balcony, living room, dining room, kitchen, two bedrooms, one bathroom, and a service area.
The balcony at the center at the front is a perfect entrance to the living room that enjoys an open concept with the dining room. The living spaces occupy the right side of the plan with the living room and dining room sitting at the center of the entire layout. White the kitchen settles at the right of the living room, the two bedrooms are on the left portion. Meanwhile, the lone bathroom and service area sit side by side at the back of the floor layout. This smart design is functional and promotes better mobility.

To sum up, design is excellent in aesthetics and comfort at the same time. Indeed, this is a perfect place for serenity.
Image Credit: Naibann
I want droing sir plz