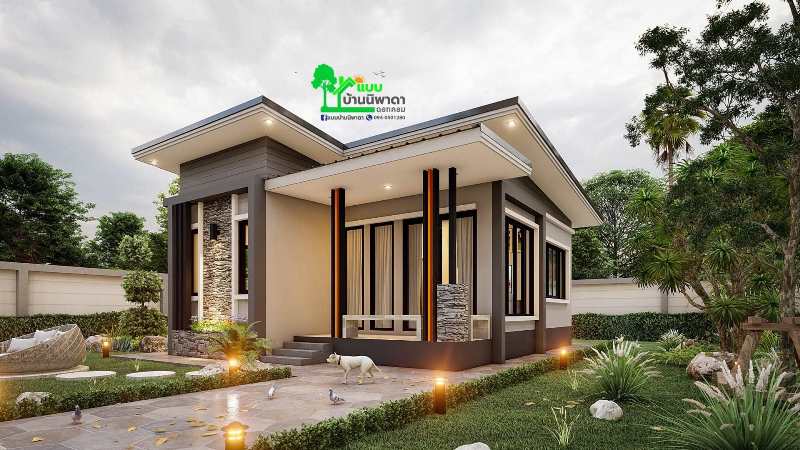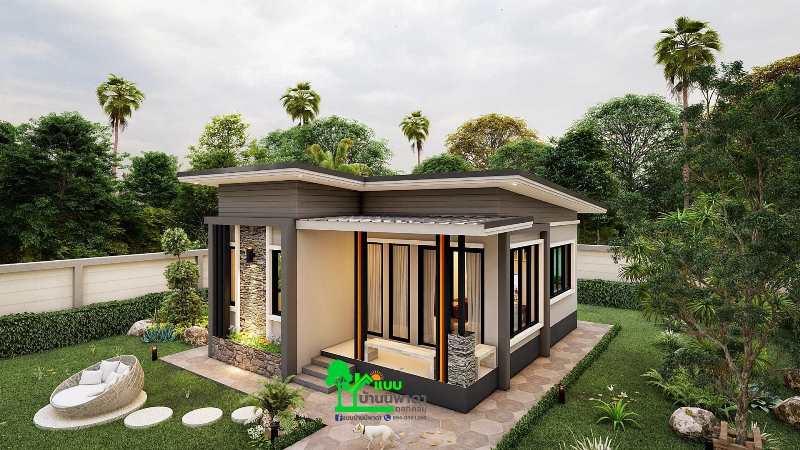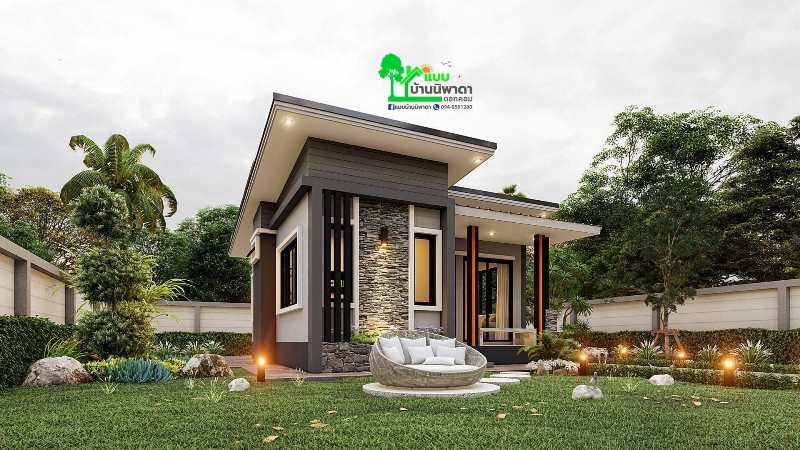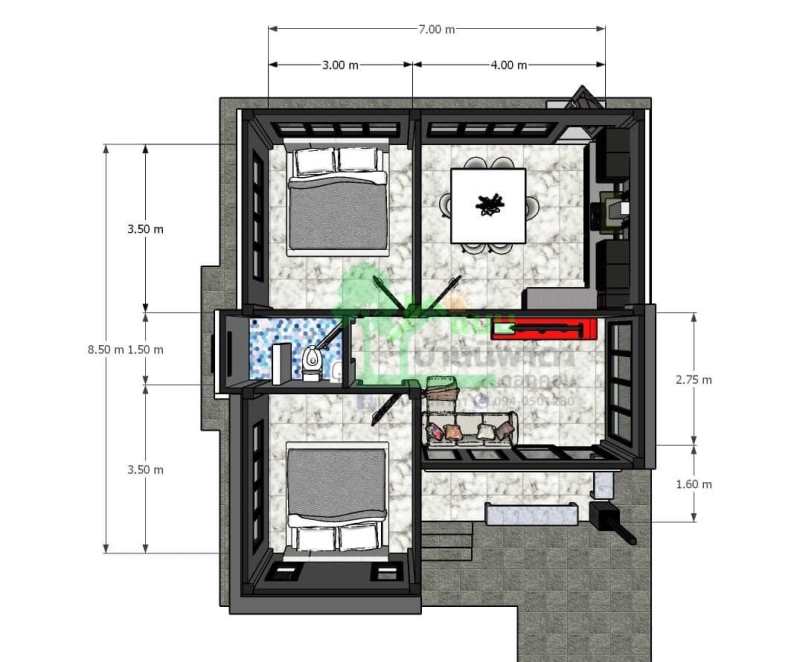
If you have a chance to visit a house with high ceilings, the first thing that you will notice is the space above which is completely different from most houses around. Actually, there is an immediate sense of space, air, and light. Furthermore, the atmosphere and ventilation are at a higher level because of the height of the ceilings. This small contemporary home plan has the above-mentioned features that is beneficial to family members.

The high ceilings of this house add a touch of character making the house aesthetically appealing. Besides, another benefit of this house is that in warmer climates, the house is easier to cool. Consequently, the residence will be energy-efficient. Similarly, considering decoration, high ceilings will allow you to be more creative in modifying internal concepts that fit your character and lifestyle.

The front exterior of the house looks stylish using strong contemporary lines. Meanwhile, the terrace with a separate flat roof also looks stunning. The concept of providing big-sized glass doors and windows is smart allowing cross ventilation to keep the interior at a pleasant level. Moreover, the outside façade looks cool and dynamic at the same time with a fusion of grey and cream shades with a little touch of orange.

The following architectural details make this house elegant.
- an elevated terrace with brown marble tiles, a bench, and a column with accents of grey-colored sandstones
- wall cladding with natural grey stones
- base designed with rough-cut stones in grey color
- wall-sized glass door and windows that keeps the interior well ventilated
- exterior walls treated with mineral plaster finish in a cream tone
- shed roof assembly sloping to the rear with grey colored sheets
- inviting garden serving as an extension for relaxation and other family-related activities

House Specifications and Floor Plan of Small Contemporary Home Plan with High Ceilings
The house sits in a lot that measures 7.0 x 8.5 meters that yields a usable building space of 54.6 sq. meters conprisi9ng of two bedrooms. This unit is built in a surrounding where comfort is at a high level because of the spacious landscapes.
A small house but elegant design, it has the following specifications: terrace, living room, combined dining and kitchen, two bedrooms, and one bathroom.

The layout is straightforward and compact due to space limitations. The terrace serves as a perfect entrance to the living room through the wall-sized glass door. The combined dining room and the kitchen are located in front of the living room, while the two bedrooms occupy the left section of the design. Meanwhile, the common bathroom sits between the bedrooms. The spacious frontage looks very pleasant with lovely landscaping.

To sum up, the front garden with a couch and tiled walkway offer additional comfort and character to the house.
Image Credit: House Designs and House Ideas
Be the first to comment