
When we consider 21st century home construction, there are quite a few reasons to choose the benefits of a modern home design. Space is hard to come by and expensive so maximizing every inch is of vital importance. Considering things like natural light and outdoor connections are the heart of contemporary home design. This small contemporary home plan employs smart usage of space which is one of the features of a modern design.

Features of Small Contemporary Home Plan
Anyone looking to place a minimum footprint on the environment can appreciate this charming example of downsizing. This single detached house design emphasizes size, uniqueness, and style. A house in a fusion of cream, grey, and brown hues creates a pleasant and inviting atmosphere. Particularly, this design in a mix of soft colors offers a fascinating exterior.
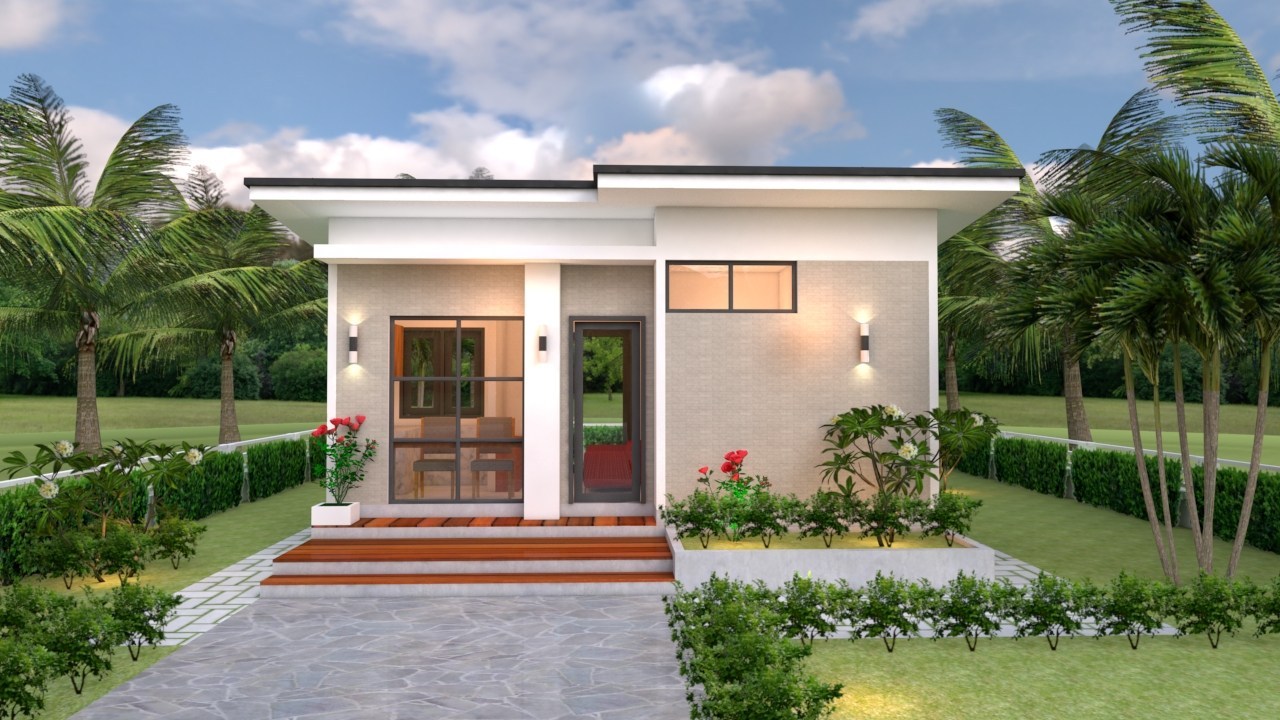
This small modern home has all the light, drama, and intimacy that you could want in a modest house plan. It features an elevated porch with brown flooring and a small canopy flat concrete roof. Additionally, it also has a hinged glass door and French-type windows allowing cross ventilation that keeps the interior at a pleasant level.

This stylish shed roof design with grey metal sheets and sloping to the rear gives you a fully-featured home without the hassle and maintenance concerns of a much larger floor plan. Likewise, it looks graceful with refined workmanship.
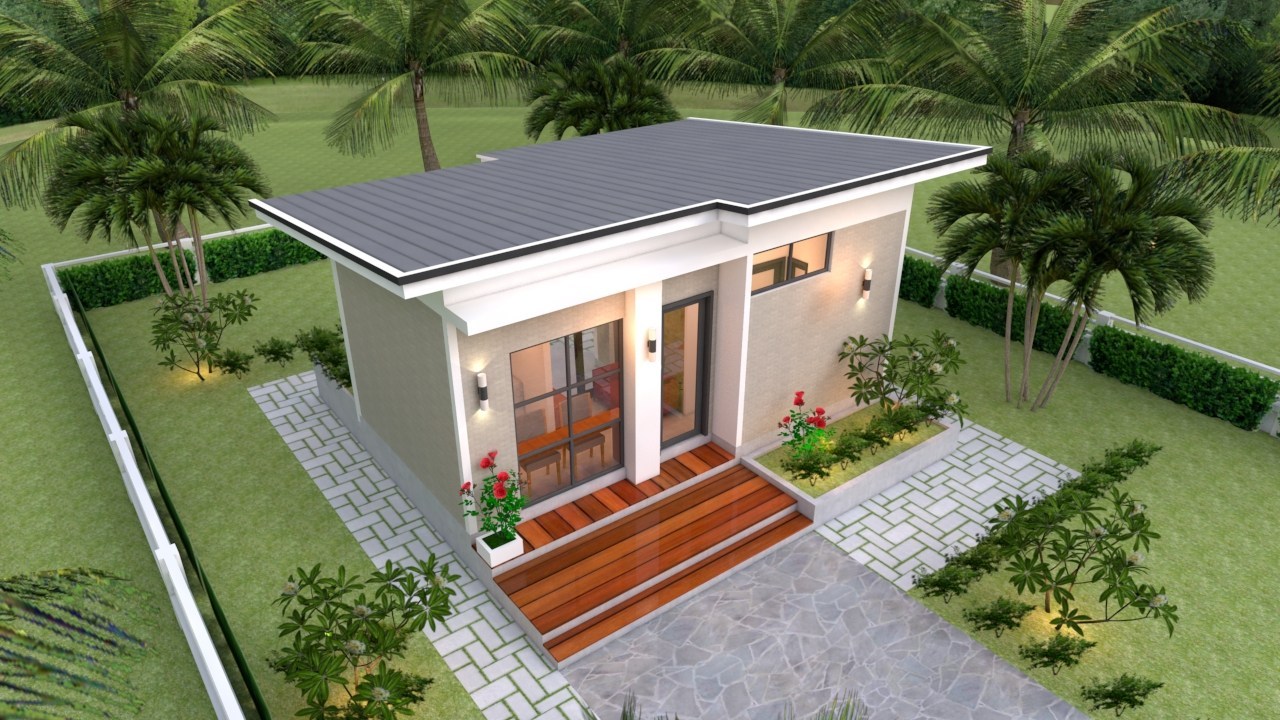
The rear elevation shines with an elevated terrace and is provided with a table and chairs for family informal diner and relaxation. Furthermore, the exterior walls in grey plaster finish excellently look very tidy.
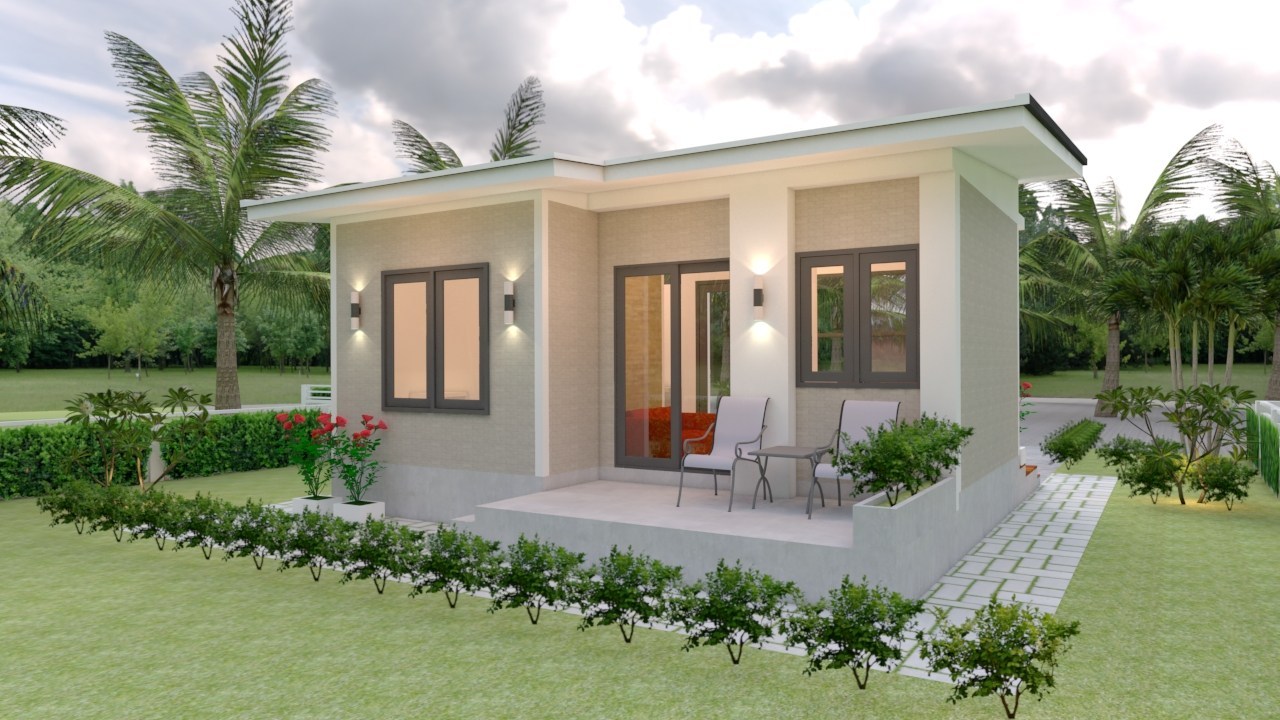
The other elevations are provided with enough glass windows that allow the house to look more airy and spacious as it allows light to enter the interior of the house. Glass doesn’t just allow the homeowners to get a good look of the outside, but also gives the interior a cozier feel.
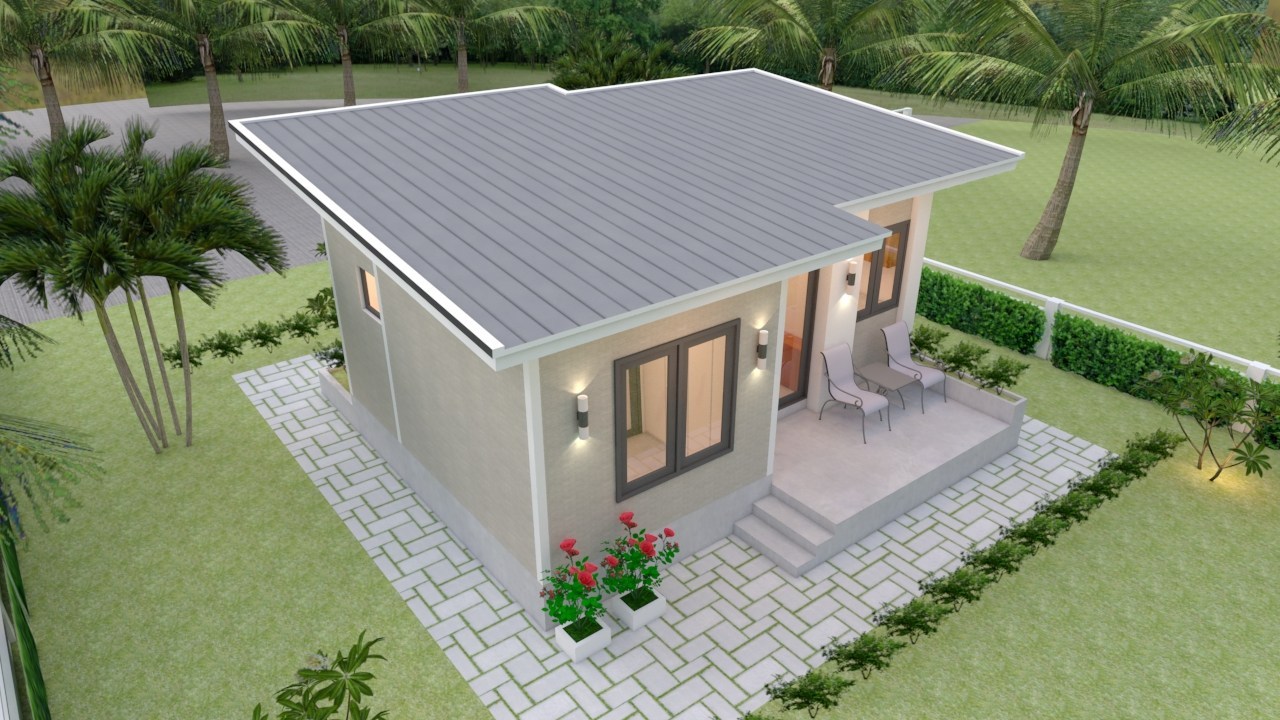
Specifications and Floor Plan of Small Contemporary Home Plan
A small house plan, it is built in a lot that measures 7.0 x 5.0 meters that yields a usable building space of 35.0 sq. meters. The floor area is distributed to a porch, terrace, living room, dining room, kitchen, one bedroom, and one bathroom.
A compact and straightforward floor plan, you can access the living room from the porch through a glass door. The living spaces form a triangular layout that settles at the left of the plan. The lone bedroom and the bathroom, on the other hand, occupy the right portion of the house.
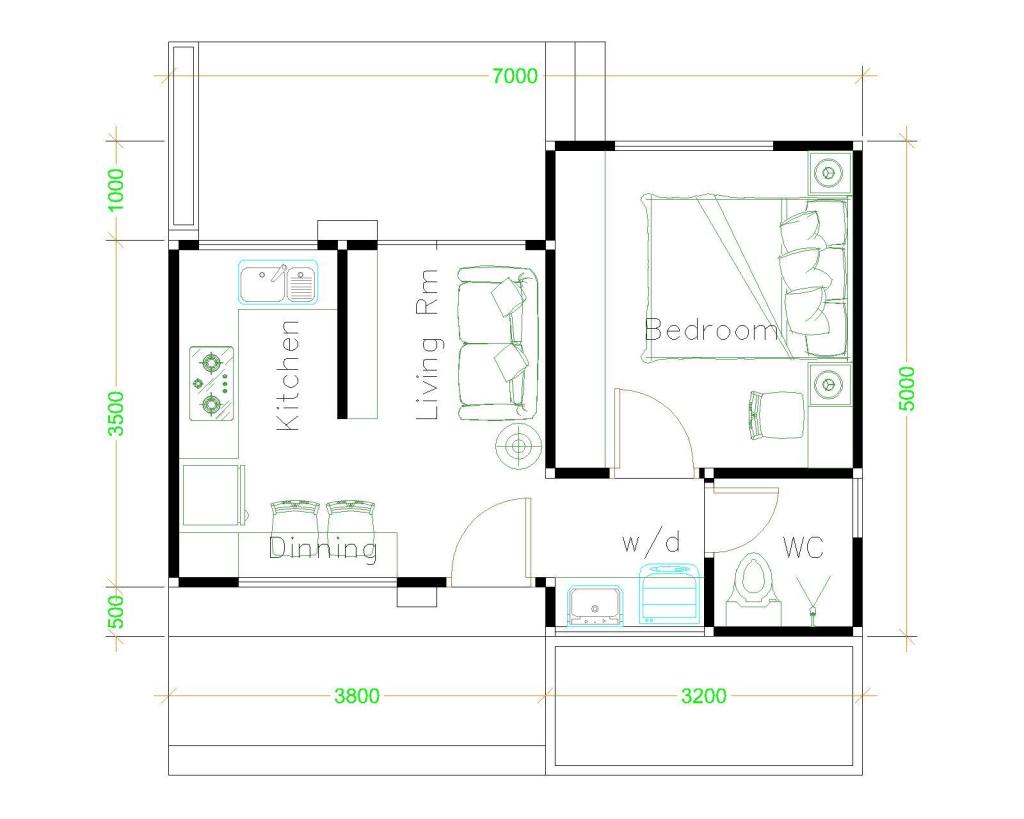
Meanwhile, the spacious tiled frontage can serve as an extension of the living room for relaxation and family-related activities. Similarly, it is a great space for entertaining guests and friends.
Indeed, with a great garden, and lush landscaping, living comfortably will not be a problem.
Image Credit: Sam House Plans
Be the first to comment