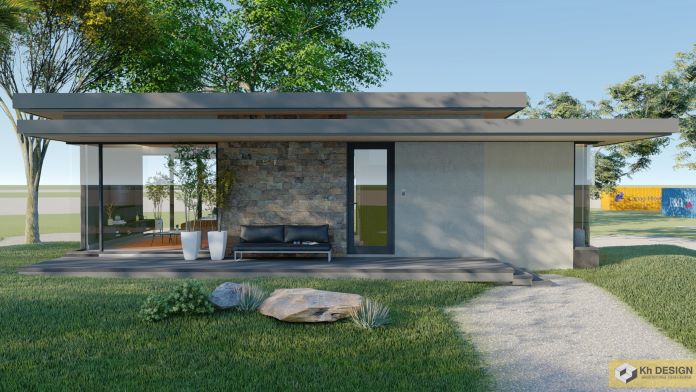
The layout of a bungalow house makes it the perfect living situation for both the young and old generations. In fact, elderly homeowners can maintain their independence with the accessible floor plan. Similarly, one storey houses make great homes for individuals with mobility limitations. Furthermore, because all spaces are on one level only, safety concerns are at a high level. Discover why this small contemporary home design will be a great choice for most families.
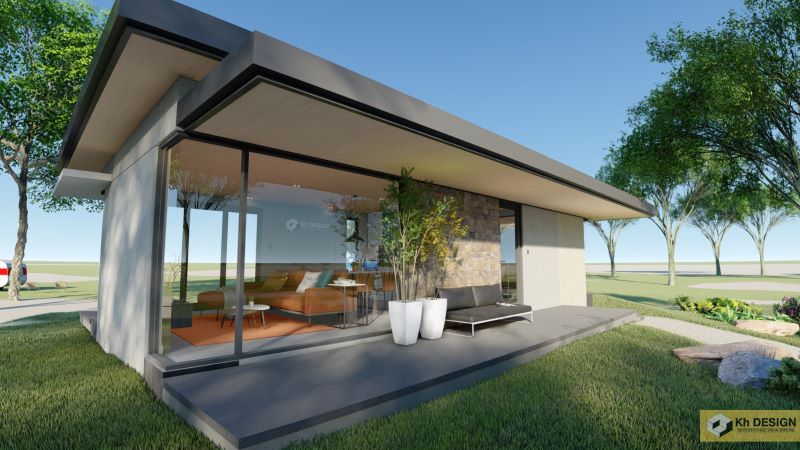
This house has a simple exterior concept designed in a blend of cream and grey tones that creates a cool vibe and pleasant exterior. Featuring simplicity, the design features concrete, glass building materials, and natural stone elements. It features an elevated terrace with concrete pavement in a grey tone provided with a couch for relaxation.
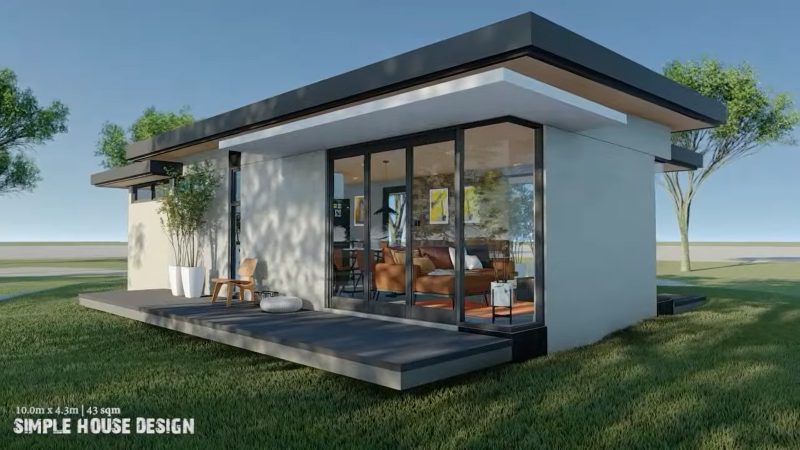
It is not surprising to feel the coziness inside because of the wall-to-wall and floor-to-ceiling glass walls, framed glass doors, and windows that transmit tons of natural light and air inside. Consequently, with sufficient light and air, the interior looks brighter and feels cozier. Similarly, spacious green surroundings equally make the interior comfortable with volumes of natural light penetrating inside.
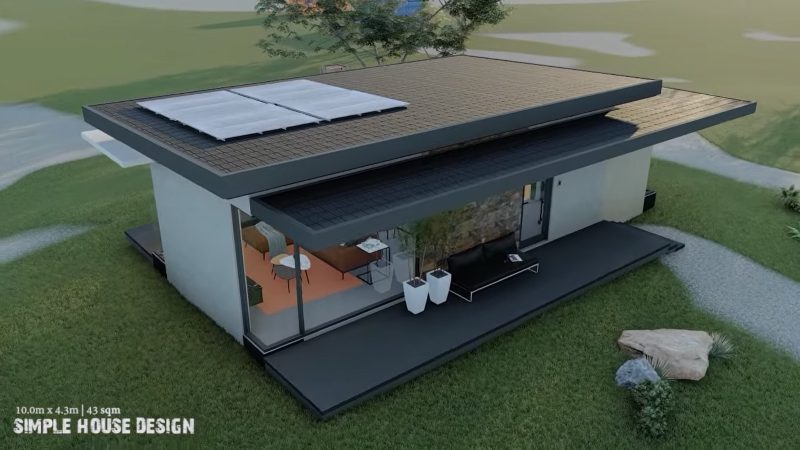
Perhaps one of the remarkable features of this bungalow house is the exterior façade that presents a structured concept in a combination of glass walls, a wall cladding with accents of brown marble tiles, and the exterior wall with a mineral finish in a cream tone. Actually, the wall paints are spotless in refined workmanship.
Meanwhile, flat-type roofs encase this house that is charming with grey tiles and ceilings in cream color. Alternatively, using a shed roof style will equally deliver a graceful roof assembly.
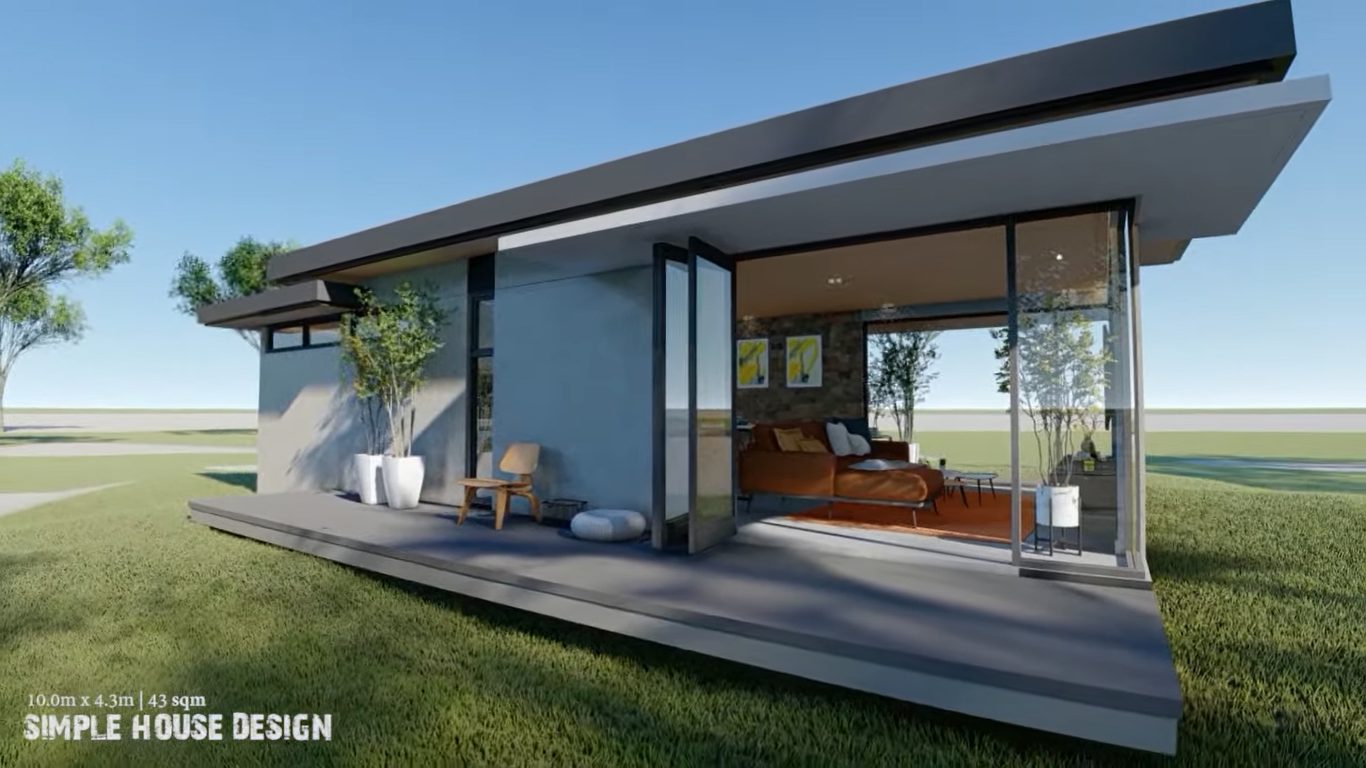
Interior Design of Small Contemporary Home Design in a Narrow Lot
While the exterior exudes simplicity, the interior, on the other hand, is an expression of elegance despite its size. Likewise, this home design has a friendly exterior façade and is complemented by a graceful interior concept. Both sides communicate well considering the grace of concepts, color choice, and workmanship. The entire interior is elegant in a mix of white, grey, and brown including the furniture. As can be seen, the spaces shine outstandingly in a well-defined layout and arrangement.
Let us check the interior concepts.
The Living Spaces
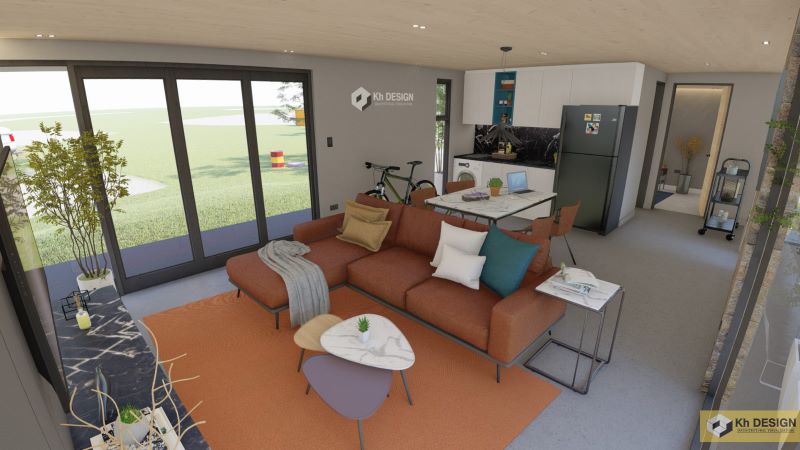
Living Room
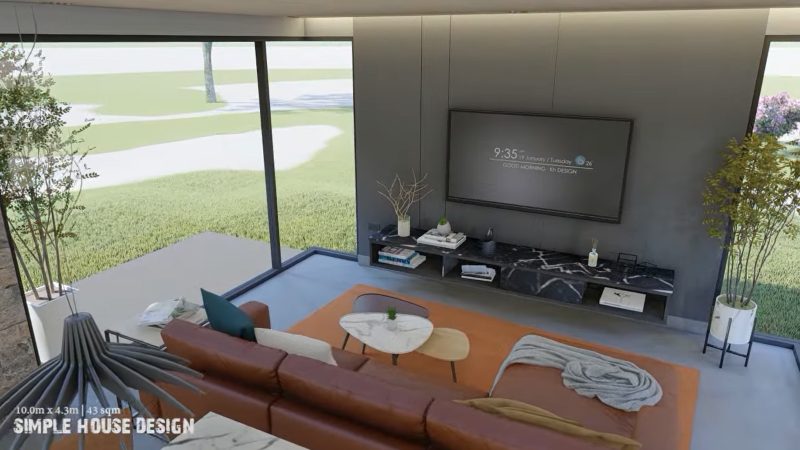
Living and Dining Rooms
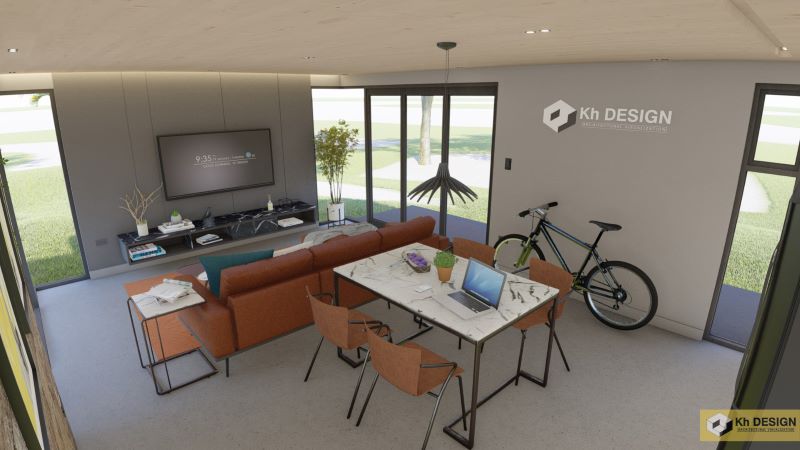
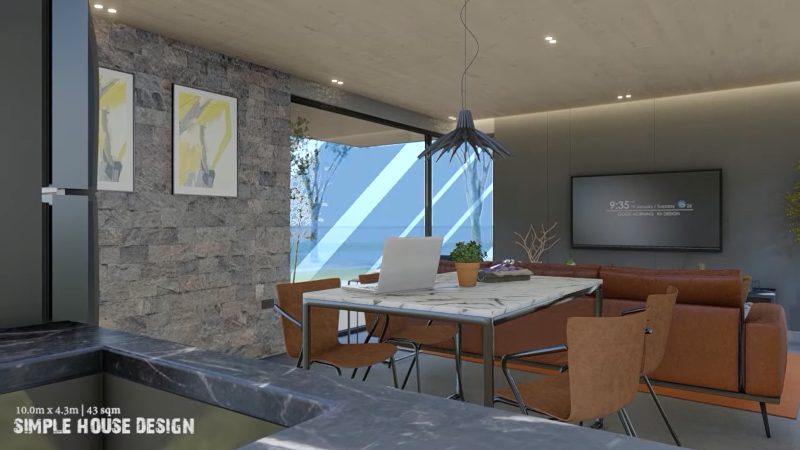
Dining Room and Kitchen
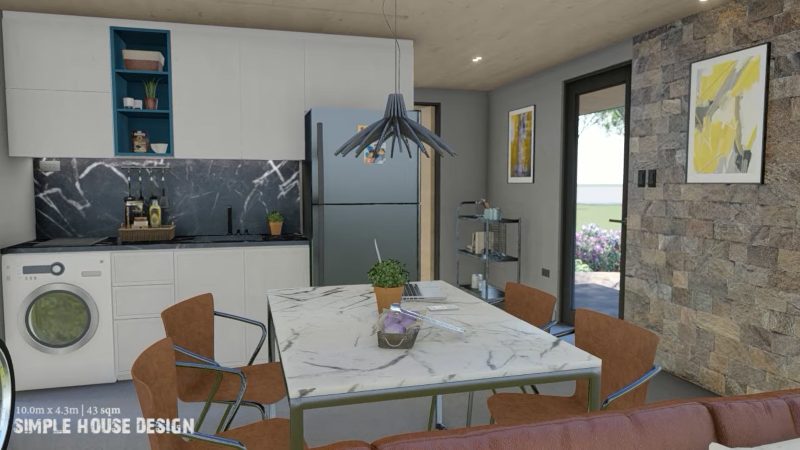
Kitchen
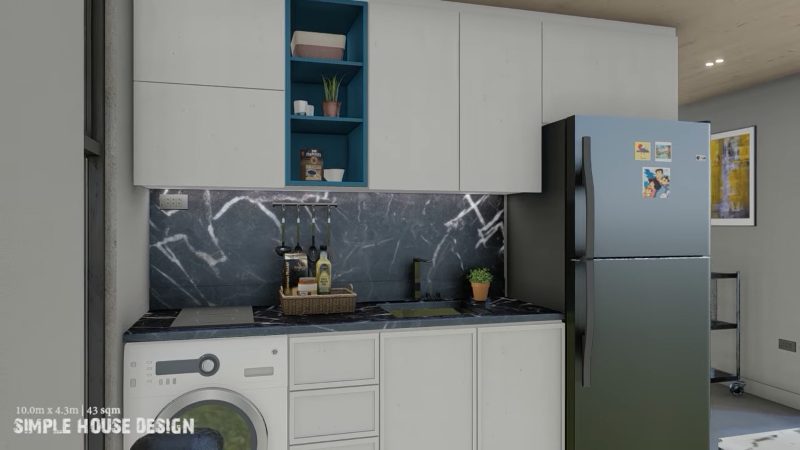
Bedroom
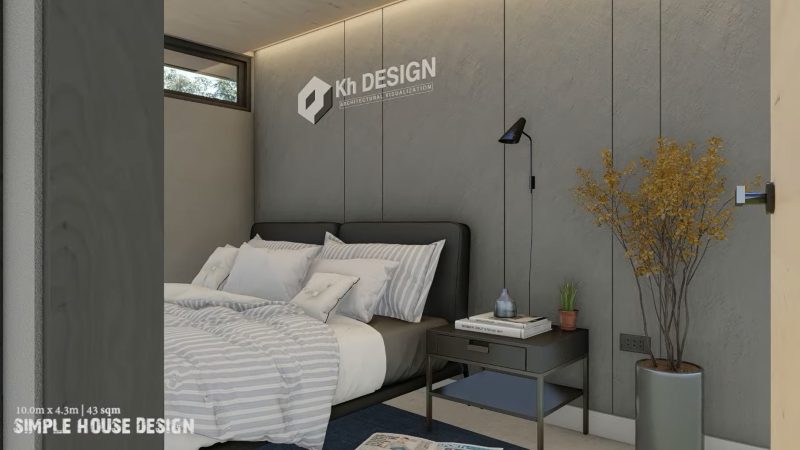
Bathroom
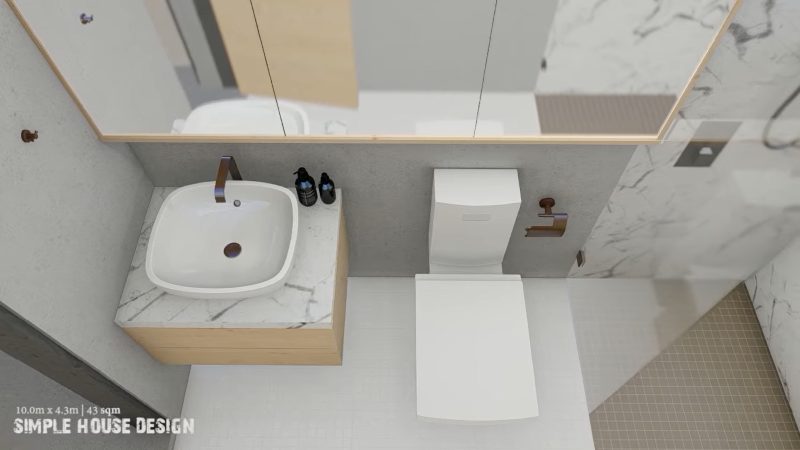
Overall, this design with a comfortable inner space will be loved by most homebuyers.
Specifications of Small Contemporary Home Design in a Narrow Lot
A small bungalow house, it stands in a lot that measures 6.0 x 10.3 meters in the middle of farmland. The compact internal layout has a usable building space that hosts a terrace, living room. dining area, kitchen, one bedroom, and one bathroom.
This house has a limited size; thus, the design is very straightforward. You can access the inner space from the terrace through the glass entrance door. A simple layout offers you the living spaces on the left side, while the right section hosts the bedroom and the bathroom. What is amazing with this design is the large glass wall and the folding framed glass door at the back.
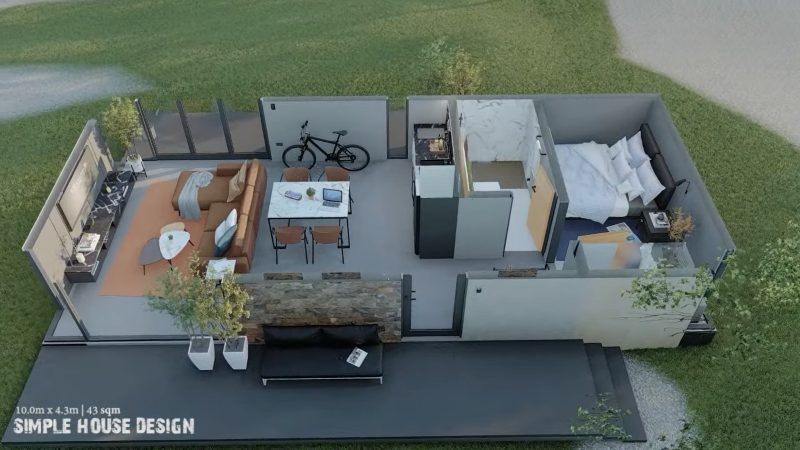
Overall, the concept provides large glass panels around the living room that certainly brings the interior to extreme comfort. With a spacious outdoor living space, the house feels even more pleasant.
Image Credit: 3D KH Design
Be the first to comment