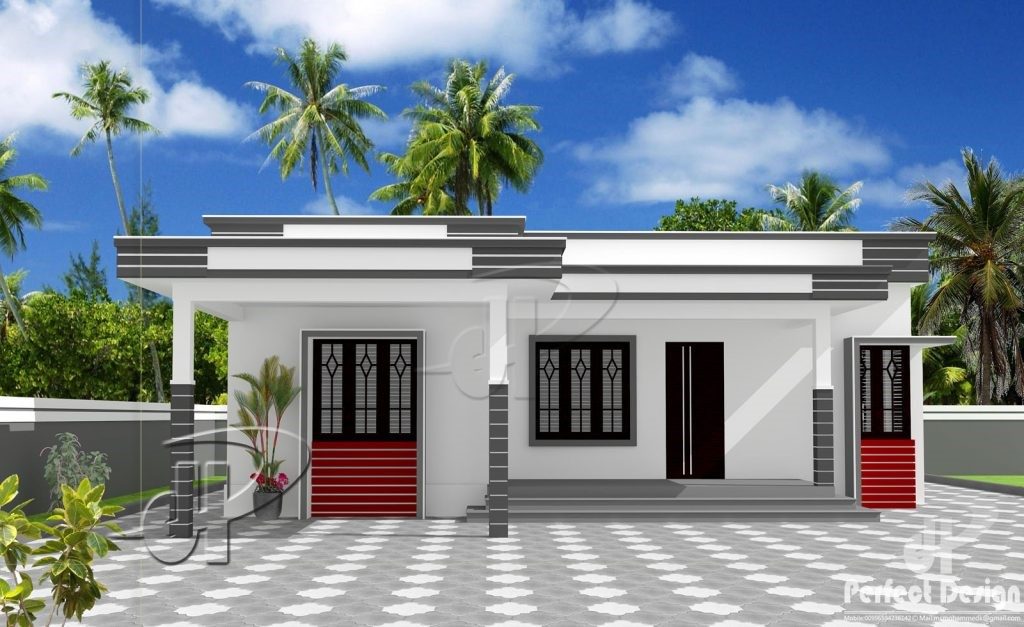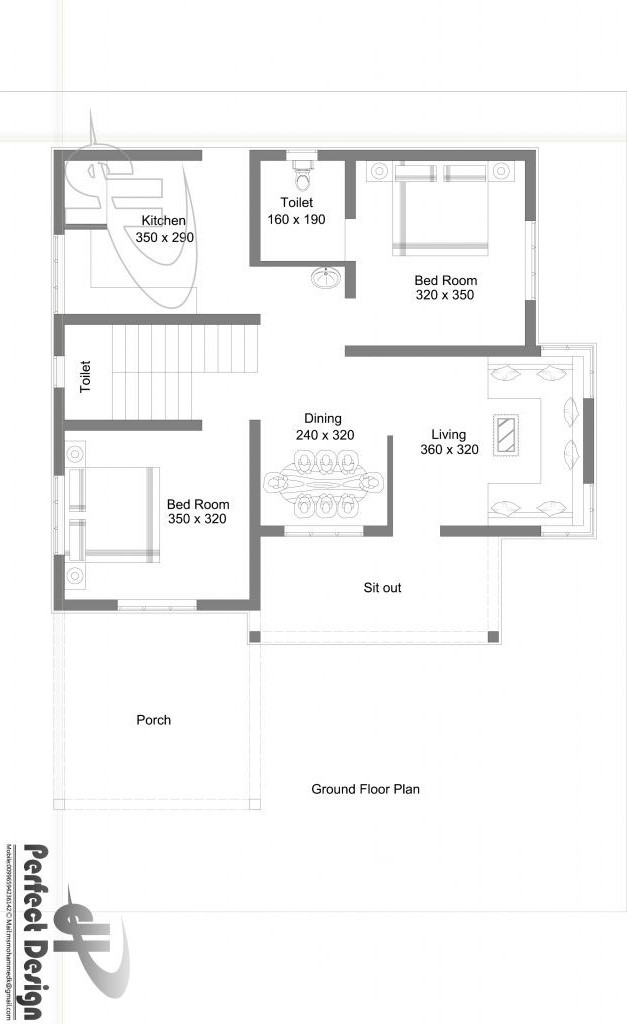
House, house, house! Definitely, this is what every family needs in life. Pinoy House Designs features another simple house design in its collection developed to stand in 84m² floor area. A plan of a single story two bedroom residential house that fits the needs of middle income families. Its simplicity doesn’t need too much complication in conceptual planning and placing the elements in the plan. Hence, it’s either here or there.
Small and simple houses are easier to manage. In fact, it requires less time and effort to clean and maintain this type of house. Consequently, since it is simple, then the costs of maintenance is proportionately low as well. And above all, the cost of building this size and type of residence is affordable and requires lower rates of monthly payments when loaned.
This house delivers the overall function of residence because it has all the required elements of a home. The floor area measures 9.5 meters on the frontage and 8.5 meters sideways. The elements include the porch/garage, sitout, living room, dining room, two bedrooms, one attached and one detached T&B , kitchen and the roof deck.

With attention to the exterior façade, you won’t believe that the floor area is 84 m². It looks wider than how we have imagined. The tenacity of the flat concrete roof that shelters the porch/garage makes the structure strong and fantastic. In particular, the same type of roof style used in the main house enhances the overall bearing.
The slim columns supporting the porch which is convertible into a garage was made to look simple but stylish. The open sitout design in three steps elevation from the natural grade line offers a wider view as can be seen from the perspective. Additionally, the maroon colored portion below the window strikes with a little touch of mystery but with blend.
It is a smart idea to have used a consistent and matching shade of white and gray from outside floor tiles, to walls up to the roof and roof deck. To sum up, the overall exterior is a package that promotes coolness, coziness and style.
The Floor Plan and Description of Single Story Two Bedroom Residential House

The plan of this single story two bedroom residential house in 84 m² delivers a twist in its layout. The sitout opens the house to the main door. Generally, the living area is the first room that opens the house and it is the same as this plan of size 3.60 x 3.20 meters. Sitting beside it is the dining room with an area of 7.68 m². Moving around the house, you will see the first bedroom in the front left corner.
While the master’s bedroom of 11.20 m² stays on the far right corner, opposite to the right of it is where the kitchen is. The MBR has its own T&B while the common T&B on the other hand, placed itself below the staircase to the roof deck which is located in the middle of the kitchen and bedroom 2. The space above can be a multi- functional room to accommodate the activities that are the limitations of the living spaces.
Simpler, more economical and practical, this lovely single story two bedroom residential house will be liked by many home buyers.
Interested in your house designs
Please contact Frank