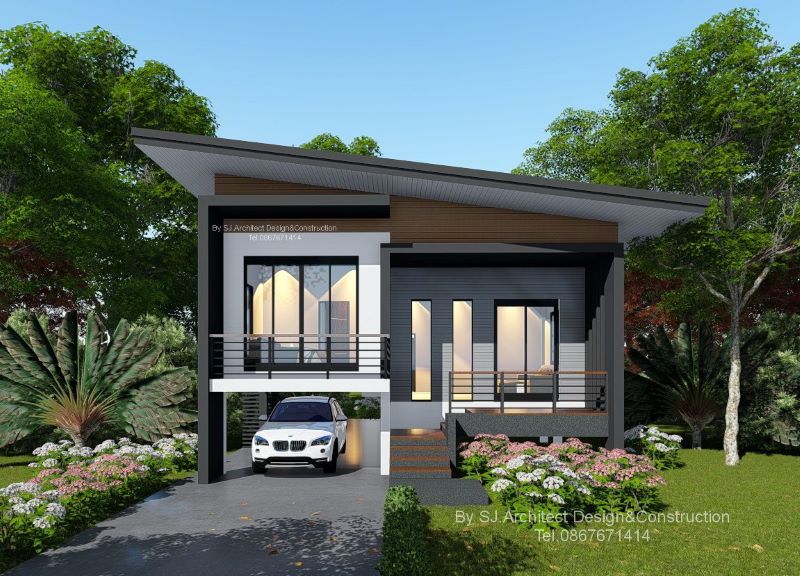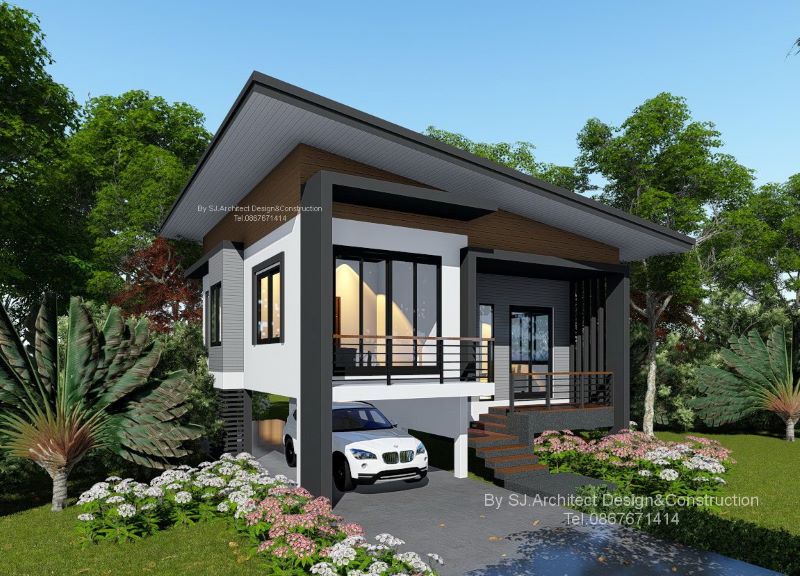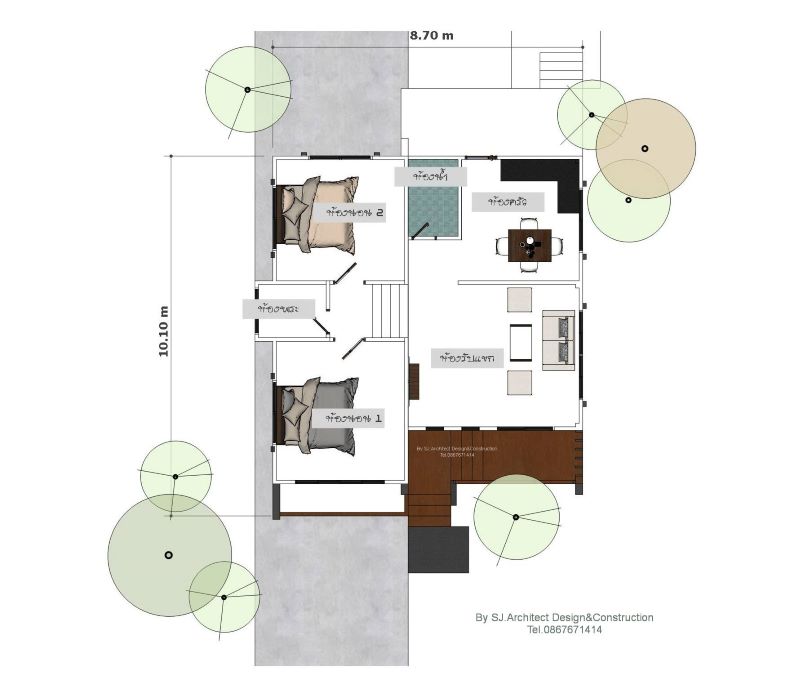
Have you realized the benefits and advantages of building a one storey house? Young families are not the only ones who prefer single-story homes. Specifically, these types are beneficial to both the children and the elderly. To enumerate, mobility and safety issues are the two main concerns that bungalow houses can offer to people of these ages. Besides, the comfort of living in a house like this single-storey modern house design in the middle of farmland is an extra benefit.
We feature a house with a simple exterior façade without too many artistic embellishments. Nevertheless, the simplicity of the external face is in some ways charming that offer a cool vibe. In fact, the blend of white, grey, and, brown hues that generates an inviting and pleasing atmosphere.

Features of Single-Storey Modern House with Extreme Comfort
A comfortable surrounding promotes sustainable housing, like this house that defines comfort which is visible at every space and every angle. Absolutely, the location, setting, and verdant trees shower the inside with tons of air that brings the inner spaces to coziness. Consequently, the family will enjoy the fresh and clean air which is a necessity for a healthy life. Likewise, with volumes of air that penetrate inside, you can save a lot in the use of cooling appliances.
You will appreciate this family home plan with the remarkable features that include the following:
- split level type in a stilt design with the private zone in a higher elevation
- raised balcony with grey marble tiles and steel guardrails
- small balcony accessible from the master’s bedroom through glass doors
- slim glass doors and window panels in dark grey casements
- wall cladding designed with wood elements in grey shade in the main entrance (natural stone elements will equally create a graceful façade)
- exterior walls with plaster finish and shed roof sloping to the right
- inviting carport below the private zone
- straightforward and compact open plan interior layout
- brimming landscaping and lush trees that brings the house to extreme comfort
Additionally. it is not surprising to feel the coziness inside because of the sufficient glass panels in all elevations that transmit tons of natural light and air.Similarly, with sufficient light and air, the interior looks brighter and feel cozier.
Meanwhile, the roof assembly in a combination of flat and shed roofs is graceful and stylish with grey tiles, white ceilings and brown gable.

Specifications of Single-Storey Modern House with Extreme Comfort
This charming design boasts coziness with an airy outdoor space and a pleasant internal space. It stands in a lot that measures 8.7 x 10.1 meters with a usable space of 88.0 sq. meters. It hosts two balconies, living room, prayer room dining area, kitchen, two bedrooms and one bathroom.
The balcony makes your way to cross the glass doors to access the living spaces that occupies the right side of the plan. Directly ahead of you lies an amazing room that floods in comfort with tons of light and air penetrating inside. The living room enjoys an open concept with the dining room and kitchen situated in front of it.
On the other hand, the inside stairs will bring your journey to the elevated private zone on the left section with two bedrooms and a prayer room. The two bedrooms occupy the opposite corners, while the prayer room is between them. Meanwhile, the lower part of the private zone is made functional by utilizing the space as the carport.

To sum up. this house with brimming landscaping is absolutely pleasant and comfortable.
Image Credit: SJ Akitek House and Building Design
Be the first to comment