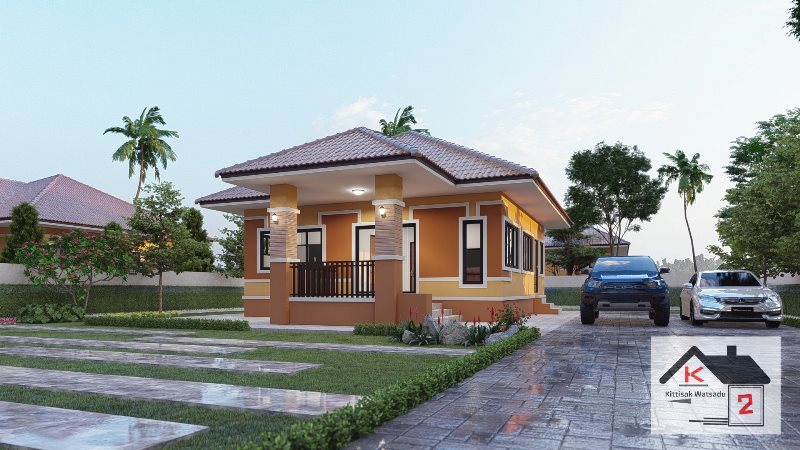
Getting a house to own is always a complicated issue. In fact, there are numerous factors to consider in choosing a house for investment. Typically, to realize your dream house is certainly dependent on financial capacity. However, if you have the capacity, we want to offer you this single storey modern home that blows with a fascinating verandah which is a good reference. Similarly, this might win your heart, because it is aesthetically pleasing and comfortable as well.
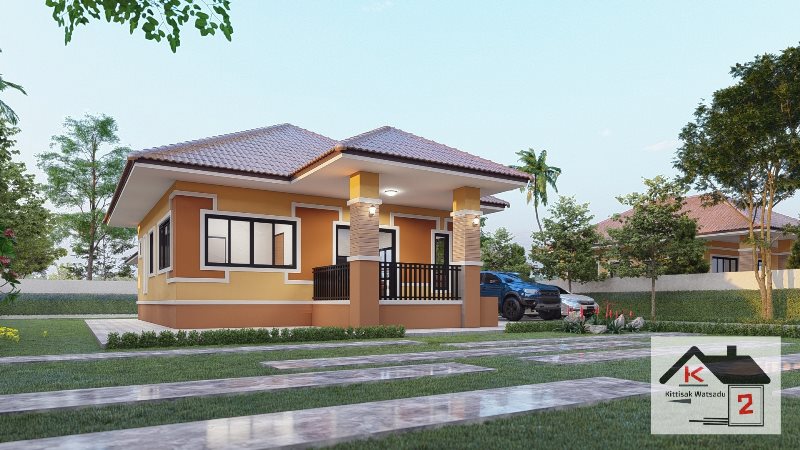
The house in feature looks very solid, projecting, and well-designed. It offers a verandah in an elevated scheme with accents of brown marble tiles, black-painted guardrails, prominent pillars, and a hip roof. As can be seen, the columns look very solid and durable accented by light brown natural stacked stones in brown hue in middle height.
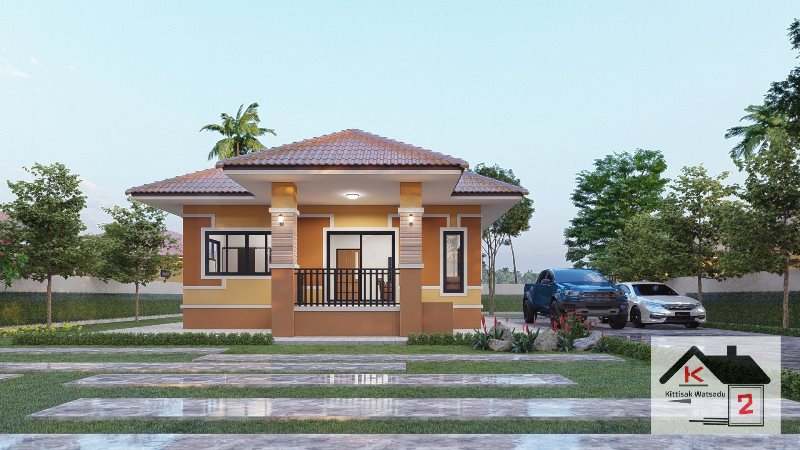
The front exterior blows in character with the walls painted with different hues of brown and matching white-colored cornices around the doors, windows, and perimeter of the house. It is a smart design to have an elevated concept because it allows the house to stand higher for additional appeal. Meanwhile, the status symbol of this house is the prominence of the cross hip roof assembly with brown-colored tiles.

The design also features enough quantity of glass from doors to windows in grey aluminum casements installed in appropriate locations. They allow cross ventilation that keeps the temperature inside the interior at a pleasant level.
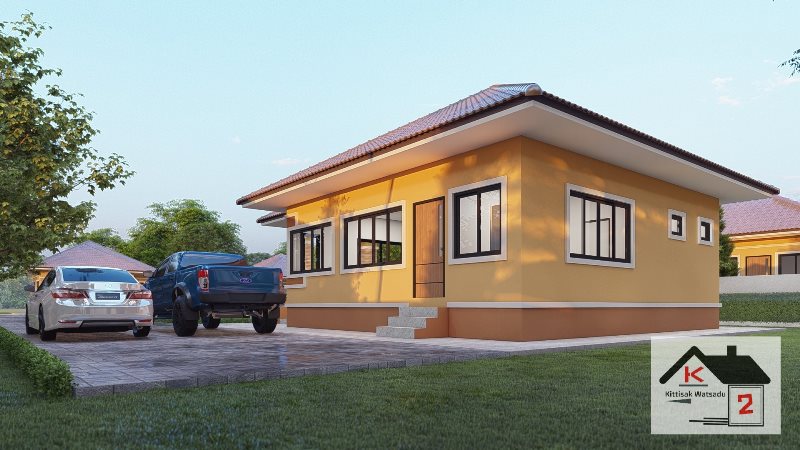
Likewise, the exterior walls of all elevations are treated with a mineral plaster finish in brown shade. The base in a darker brown color with white moldings is an additional accent to the house. The fusion of soft and warm hues works great in this design in tidy and refined workmanship.
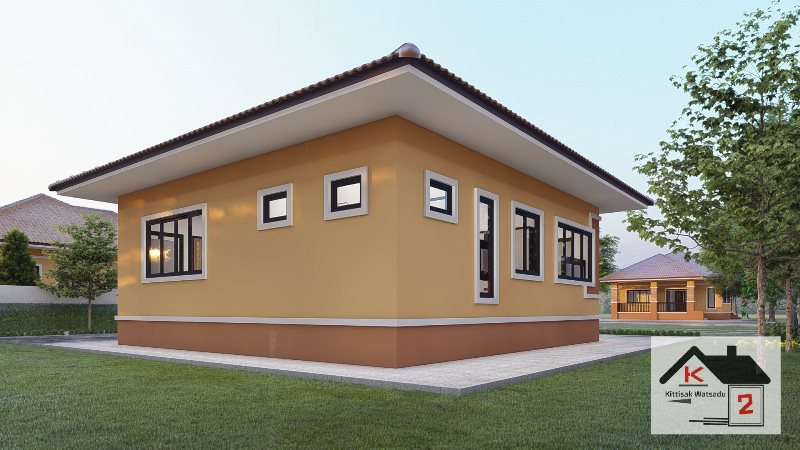
Specifications and Floor Plan of Single Storey Modern Home Plan
This bungalow house design features a verandah, living room, dining room, kitchen, two bedrooms, two bathrooms, and a car park.
With a closer look at the layout, the fascinating verandah opens to the living area through glass doors which enjoy a free-flowing concept with the dining area and kitchen. This concept delivers better mobility among spaces. On the other hand, the private zone with two bedrooms occupies the left side of the design. There are two bathrooms, one attached to the master’s bedroom and one detached serving the entire family.
Meanwhile, the open parking space on the right side of the lot can accommodate two or more cars. Additionally, this house with an inviting garden and landscaping can offer the best comfort the family needs.
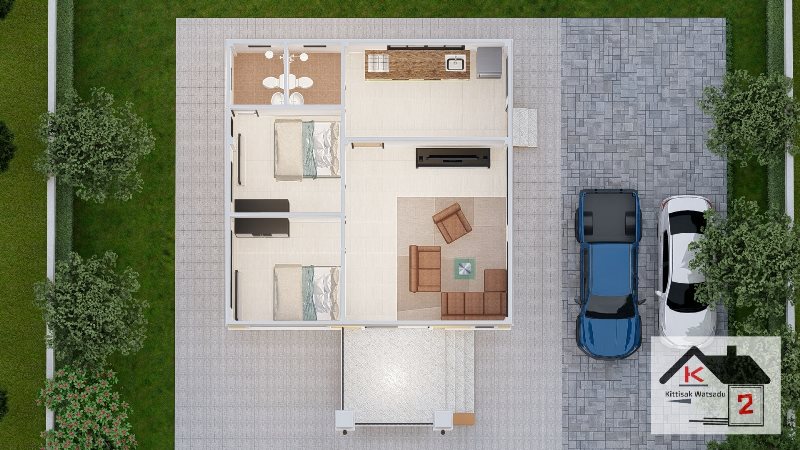
The house sits in a spacious land, thus, an expansion for additional rooms is possible in the future.
To sum up, this house will definitely win the hearts of most homeowners considering the aesthetics and comfort it offers.
Image Credit: Kittisakwatsadu
Be the first to comment