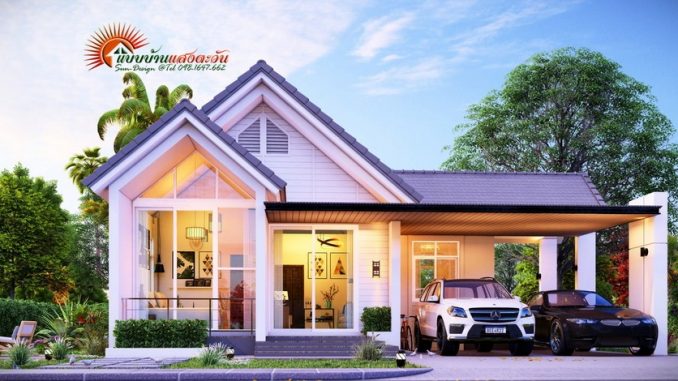
Contemporary residential architecture has advanced in a full circle. Having said this, while there are numerous designs to choose from, it’s still a complex issue to decide on which house to build. Deciding to build or buy a house is an exciting and crucial decision at the same time. In fact, there are lots of factors to consider before finally going into that big decision. What type of house will I buy? Or where is the best location? You may want to consider this single-storey house with a cross-gable roof as a smart choice.
Conclusively, this design is an eye-catcher with its captivating and striking exterior façade. See for yourself the intricate exterior design as well as the comfortable, spacious outdoor living space of this design. With a blend of creamy white, grey, and brown hues, you are offered an elevation that lends a fascinating appeal. Obviously, the color blend engenders a magnetic impact.
Features of Single-Storey House Design
Starting with an elevated porch designed with grey tiles, it represents a perfect entrance to access the internal spaces through big-sized glass doors. This design also features a welcoming two-car garage sitting comfortably on the right corner of the plan. It stands prominent with columns and a flat roof with brown wooden ceilings.
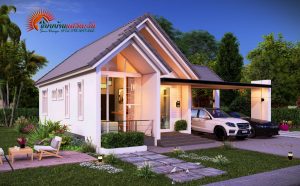
This contemporary home plan is both stunning and functional with stylish aesthetics and offers comfort as well. The green surroundings flood the interior with tons of natural light and air that brings inner space to coziness. Equally, the enormous glass elements dominate the left wing of the house, and some more are installed in appropriate locations allowing cross ventilation to keep the interior at a pleasant level. Likewise, the glass panels give the family the privilege to view the beauty of the outdoor space.
Moreover, this design utilizes a prominent, high-pitched cross-gable roof with grey tiles and white gable. This concept with high ceilings offers an immediate sense of light and space, which adds comfort to the interior. Meanwhile, you will notice the tidiness of the exterior walls in a creamy white mineral plaster finish. It complements the entire elevation which creates a pleasant ambiance.
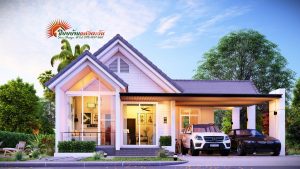
Specifications of Single-Storey House Design
This modern style house design perfectly suits a modern family with cleverly crafted spaces and effortless flow. Taking a usable space of 115.0 sq. meters, it hosts a porch, living area, dining room, kitchen, three bedrooms, two bathrooms, balcony, and a two-car garage.
You will feel at home the moment you set foot into this beautiful house. A functional design features the living spaces in the middle and right sections of the plan. The great room is bright and cozy thanks to the windows. On the other hand, the private zone of three bedrooms and two bathrooms occupies the left and back portions of the layout. The master suite is positioned in the left corner, while the secondary bedrooms sit side by side at the back. The airy exterior and glass windows fill the master suite with tons of light and air making it brighter and cozier.
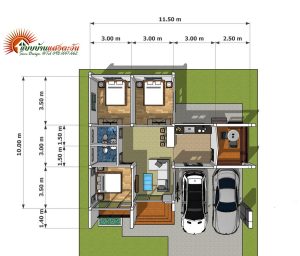
A balcony at the back which is an extension of the living spaces is accessible from the dining room and is perfect for family relaxation. You will observe the two-car garage sitting comfortably on the right corner of the house.
Perched in a beautiful location, the outdoor living space is an ideal spot for informal dining especially at night.
Image Credit: Chang Athit
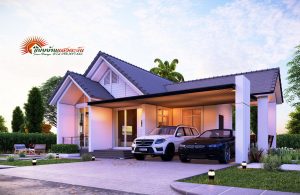
Be the first to comment