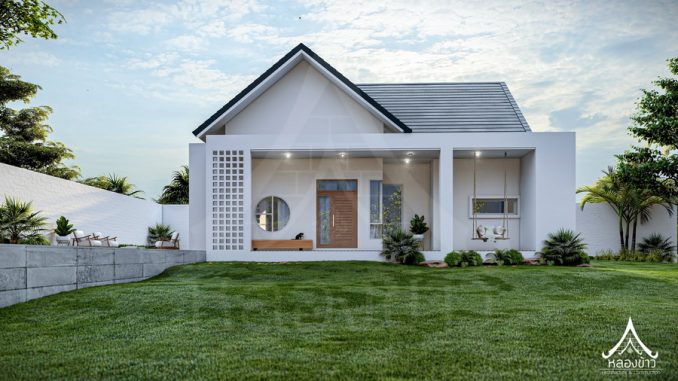
Presently, green building is a hot trend in building construction. It involves the incorporation of environmental influence from the perspective of its design, construction, maintenance, and use. Some factors that comply with this include the use of sustainable materials, energy-efficient building procedures, water conservation, and indoor air quality. With attention to green building architecture, this contemporary single-storey home plan is best for families who want a shelter that makes use of space and energy-efficient features.
Features of Single-Storey Home Plan
See for yourself the graceful exterior design of this beautiful house that shines brilliantly in a classy white tone. Additionally, the accent of brown shade offers an extra punch that heightens the home’s appeal. This sun-filled residence has a spacious green outdoor space which is a great source of natural light and for ventilation of the interior.
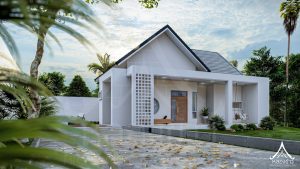
The home plan headlines a verandah that covers the entire frontage, designed with marble floor tiles, glass blocks, ceiling lights and a flat roof. The space with an inviting impact gives you access to the inner spaces. Likewise, it is a smart idea to bring the interior outside for relaxation and enjoy outside panoramic view. In fact, you can simply open the glass doors for quick access and invite fresh air to shower the interior with tons of natural air.
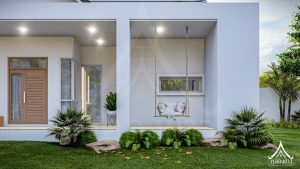
This contemporary house design gleams with refined architectural concepts and at the same time is comfortable as well. Like most Nordic designs, it features a high-pitched cross-gable roof that suggests a high ceiling concept. With high ceilings, there is an immediate sense of light and space that adds comfort to the interior. It also showcases a few carefully placed glass panels providing natural light – making the house airy and bright. Equally, the spacious green outdoor space with a brimming landscape showers the interior with tons of air allowing the space to be at a pleasant level.
One of the remarkable features of this design is the combination of flat and high-pitched cross-gable roofs with grey tiles. In fact, its refined assembly with spotless exterior walls in creamy white mineral plaster finish exudes class and elegance.
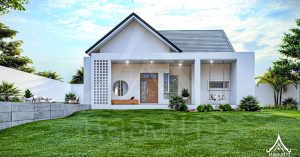
Specifications of Single-Storey Home Plan
This home design with a Nordic concept has a friendly exterior with an area of 106.77 sq. meters. The usable building space spreads to a verandah, living room, office, dining room, kitchen, four bedrooms, and three bathrooms.
You will feel at home the moment you set foot into this graceful house with a lovely natural exterior. As can be seen, this design sells comfort as the house is surrounded by a brimming landscape and lust trees. Consequently, the outdoor living space will be perfect for informal dining, and entertaining guests, especially for night occasions.
Image Credit: Lhong Khao Architecture and Construction
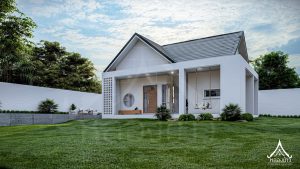
Be the first to comment