
One storey houses are the representation of modern-day architecture. They exist in a blend of combined space, comfort, and privacy in one home. Likewise, these designs are the current trends in housing primarily because of their concepts with clean lines and simple proportions. Equally, most of these houses also display open layouts with plenty of natural light. If you are building a new house, we suggest considering this single-storey contemporary house in a spacious lot.
Undoubtedly, the featured house is an eye-catcher with its charming and striking exterior design and concepts. A combination of cream, brown, and greyish blue color tones in the elevation lends an exceptional and magnetic appeal to the house. Likewise, this design in pleasing color creates a warm and interesting exterior. The external façade is designed by providing spacious frontage so that its beauty easily comes to view.
Features of Single-Storey Contemporary House
This single storey house is a modern stylist’s dream. It features the elements of concrete, stone, bricks, and glass, with refined workmanship. The exterior walls bear concepts in a variety of colors and patterns.
This bungalow house is designed with an elevated terrace and garage both of which look very prominent. Additionally, both spaces are provided with pillars accented by natural stones and bricks in brown and grey colors. In fact, these components do not only support and secure the building but also beautify it.
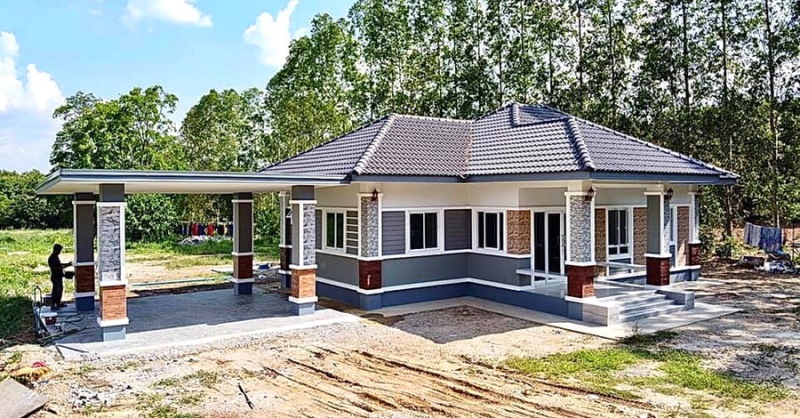
The other highlights of this house are the columns on the corners with similar accents of brown and grey bricks as the pillars. Likewise, the wall claddings offer striking appeal with natural brown-colored stones.

The spacious garage with pillars accented by brown and grey bricks and a flat sun-proof roof looks prominent which could serve as an extension of the living room for relaxation. Additionally, the exterior walls are in mineral plaster finish in cream and greyish blue paints.
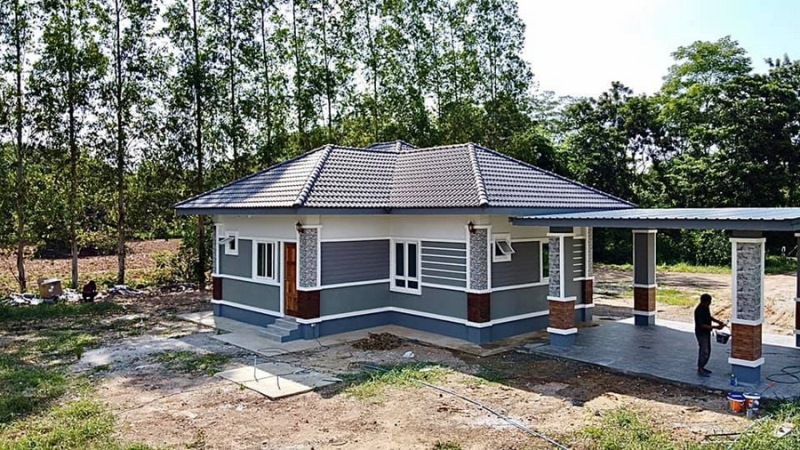
The rear external façade carries similar concepts as the other elevations considering the design, materials, color choices, and workmanship. Just like the front façade, the mix of cream, brown, and greyish blue colors deliver a pleasant appeal.
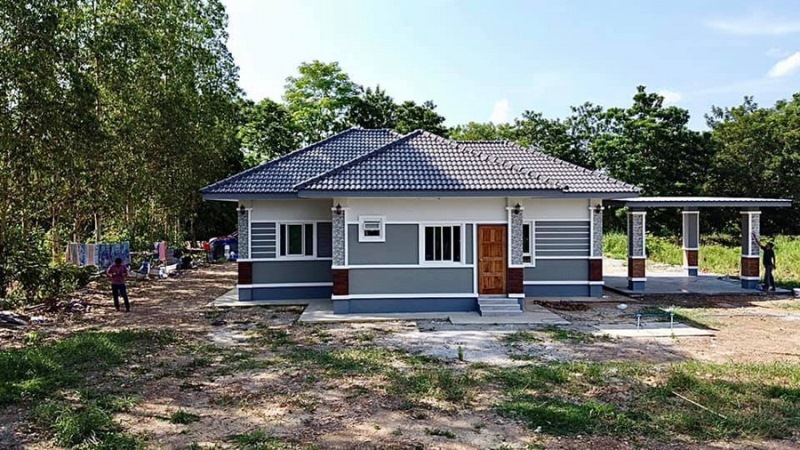
The comfort is obviously at a high level in this house as there are sufficient glass windows on appropriate locations. They function to allow cross ventilation to keep the interior at a pleasant level. Meanwhile, another highlight of this house is the well-designed cross hip roof assembly with grey-colored tiles.

The elevated terrace looks great with grey floor tiles and prominent pillars. This space welcomes you to the living room through hinged glass doors with white aluminum casements.
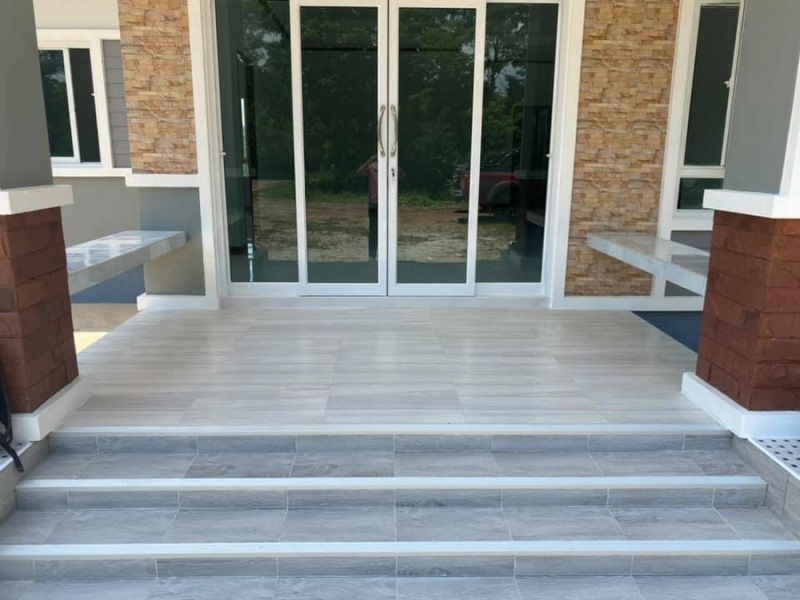
Interior Design of Single-Storey Contemporary House
The interior of the house shines with tidiness and grace. The space is designed with grey floor tiles, cream-painted walls, and ceilings. The bottom and top highlights in brown shade offer a little contrast to the room.
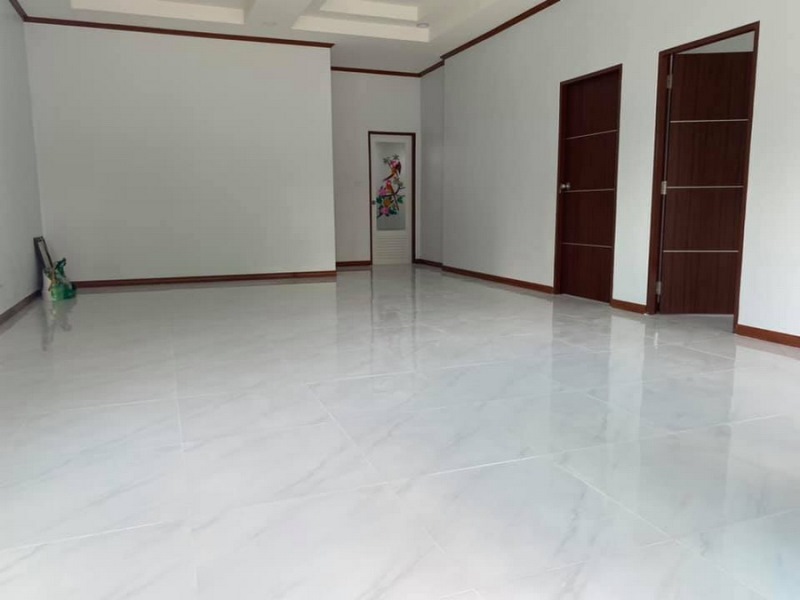
The simple but modern kitchen has similar concepts as the living room. It features the floor with grey-colored tiles with crazy cut design and walls with grey tiles as well. Meanwhile, the kitchen is also provided with a grey countertop and tiles with matching white cabinets.
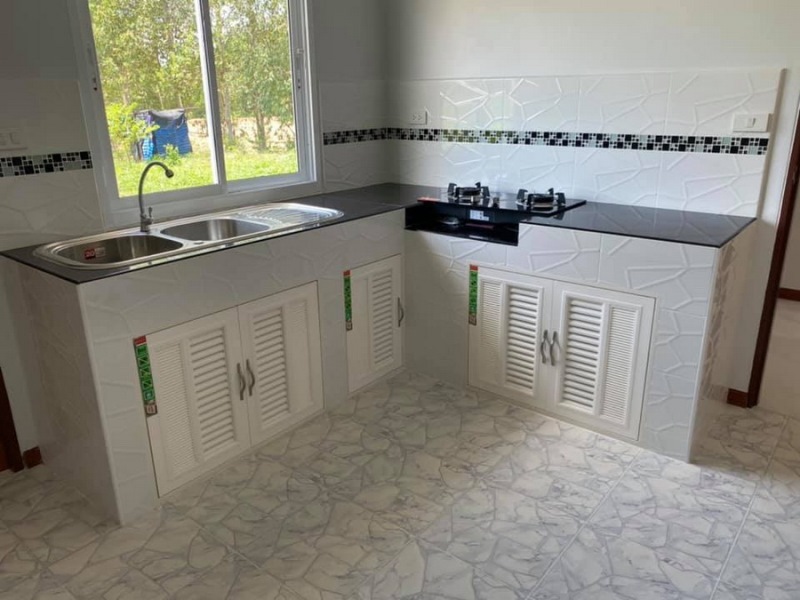
On the other hand, the bathroom has a design of grey floor tiles and white and floral wall tiles. The concepts offer a relaxing atmosphere.
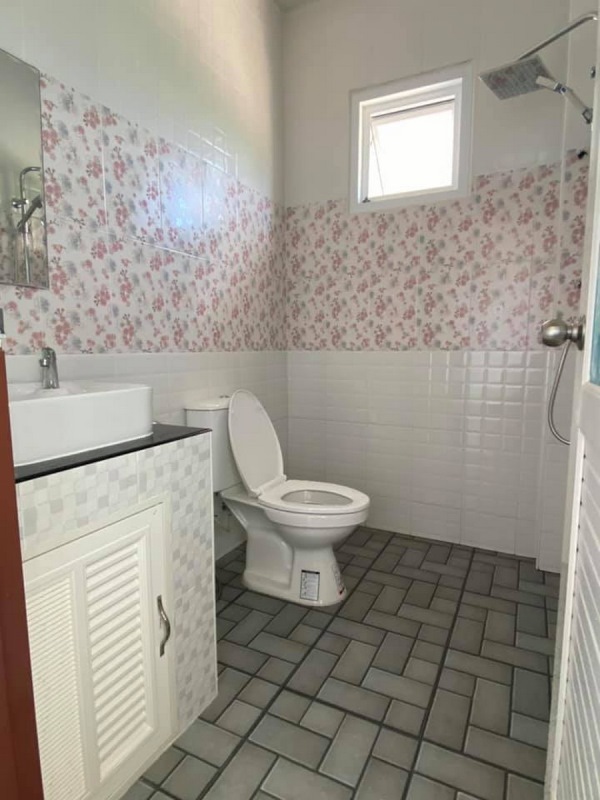
Indeed, this house is very impressive with its striking features. The design offers the comfort that the family needs.
Image Credit: Naibann
Be the first to comment