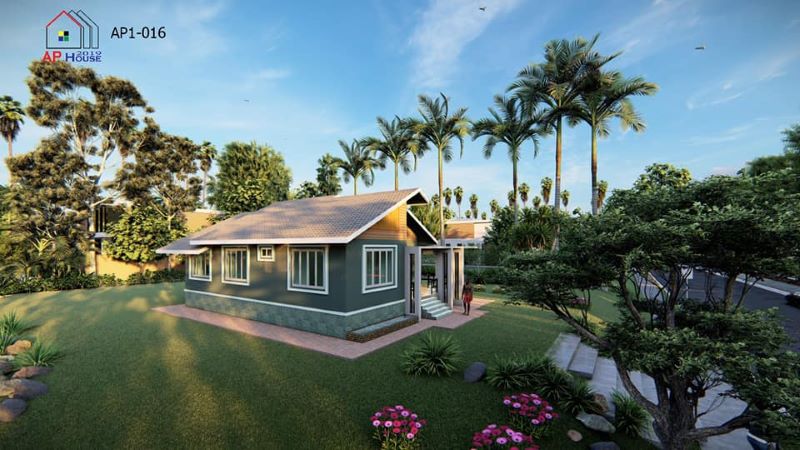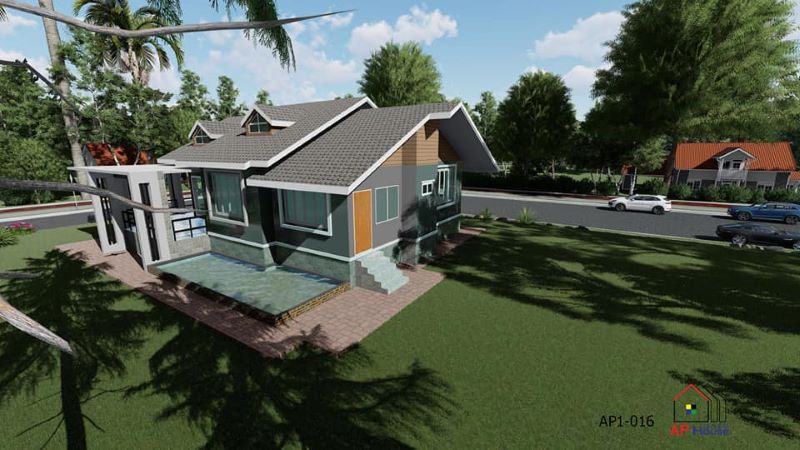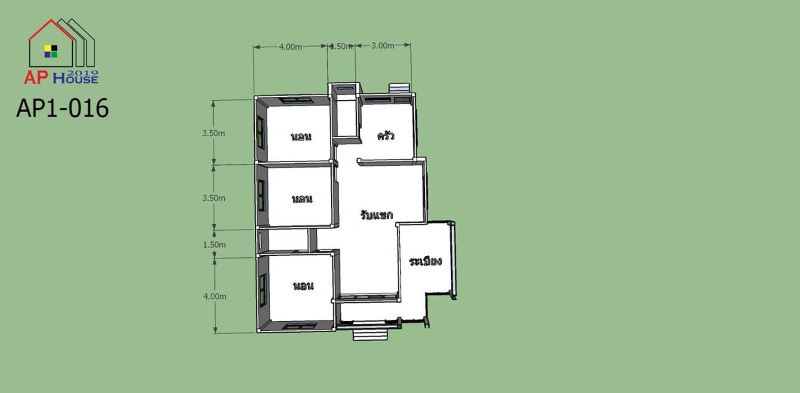
Generally, modern designs don’t actually depend on similar or symmetrical design techniques. Instead, these designs offer plenty of room for customization or future expansion. Likewise, some families also consider to downgrade in size and including more outdoor features. Additionally, you can customize the plan by integrating your lifestyle and character up until you perfect fit. This single-storey contemporary home represents the comfort of outdoor living space that extends to the interior.

Features of Single-Storey Contemporary Home
Modeled after some of the most popular contemporary houses, this design has it all and will surely be a standout in its own right. In fact, this three-bedroom house has a graceful concept and refined workmanship. A house in a blend of grey, brown, and moss green hues creates a dynamic and fascinating atmosphere. Likewise, this design in warm colors delivers a striking exterior.
The front façade is impressive with its elevated entryway and intricate sloping roof. The house features an L-shaped verandah designed with light greenish marble tiles and secured by rectangular pillars and a flat roof.
The exterior walls stand unique and stylish with mineral plaster in a moss green shade. Moreover, the base foundation is designed with natural stones in a matching green tone which is heightened by a white molding on the perimeter.

Glass has always been an excellent medium for houses. One of the prominent features of this house is the volume of glass utilized that allows natural light and air to penetrate inside. Actually, they make the inner space in pleasant condition, brighter and cozier. Besides, with lots of glass, the family will have a clear glimpse of the beauty and comfort of the outside panoramic view.
Perhaps one of the most striking features of this design is the well-defined roofing assembly in a combination of flat and gable with a dormer. This intricately designed roof with green-colored tiles truly shines with style and sophistication.

Specifications and Floor Plan Single-Storey Contemporary Home
This charming modern home stands in a lot that measures 8.5 x 12.5 meters and yields livable square footage of 106.5 sq. meters. A straightforward design, the floor area spreads to a verandah, living room, dining area, kitchen, three bedrooms, and two bathrooms.
The front façade is impressive with a verandah that will lead you to the living room through sliding glass doors. Stepping to the living room, you will find the dining and modern kitchen in front. Meanwhile, the entire left portion of the plan hosts the private zone of three bedrooms. The fully-equipped master’s bedroom is sitting in front, while the secondary bedrooms sit side by side at the back section. There are two bathrooms, one beside the master’s bedroom and the other beside the kitchen.

The most significant highlight of this modern design is the spacious outdoor living space with a dazzling garden, brimming landscaping and lush trees around. Can you imagine the comfort the space offers?
Overall, with this great outdoor space, this house is perfect for those who wants total comfort.
Image Credit: Dream House
Be the first to comment