
Are you looking for a house that feels glamorous and modern? Here is a single floor contemporary home that is sophisticated in a refined and creative cross hip roof. It’s always an amazing feeling living in a comfortable house in the outside and inside spaces. Similarly, a marvelous exterior façade is a great sense that establishes self-satisfaction and contentment.
This single storey house is a modern stylist’s dream. It features elements of concrete, stone, and glass, with refined workmanship. As can be seen, as a contemporary home, the design manages to be warm and inviting to the eye. The exterior walls bear concepts of a blend of a variety of colors and patterns. Consequently, the house looks unique, beautiful, and attractive.
Features of Single Floor Contemporary Home Design
In particular, this bungalow house explodes with beautiful concepts like wall cladding with brown stacked stones below the windows and corner walls accented by natural stones in brown color as well. The darker grey hue in the base and columns offer a contrasting appeal to the dominant soft colors of the exterior façade.
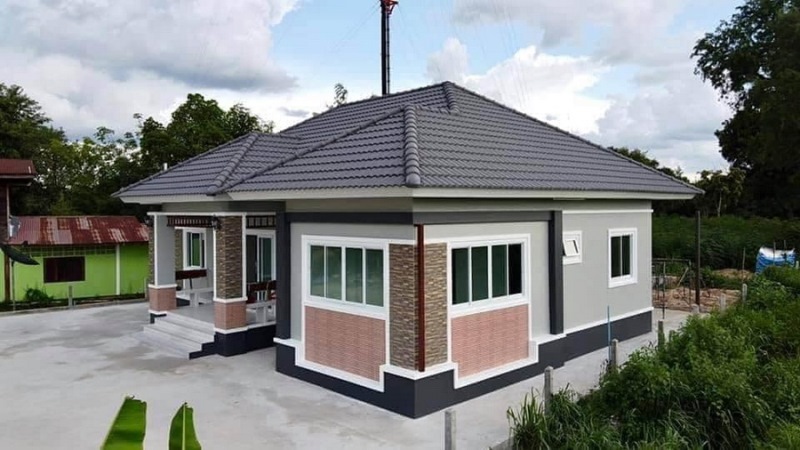
An elegant bungalow house, the exterior concepts are graceful with a mix of soft and warm hues that offers an amazing façade. One of the most significant highlights of this residence is the intricate cross hip roof assembly with grey-colored tiles. In fact, the assembly and workmanship are truly impressive with refinement.

To keep the interior at a comfortable level, it features sliding glass doors and sufficient glass windows with a green tint in all elevations. These glass medium in white aluminum casements deliver a perfect match with the grey and brown shades of the façade.
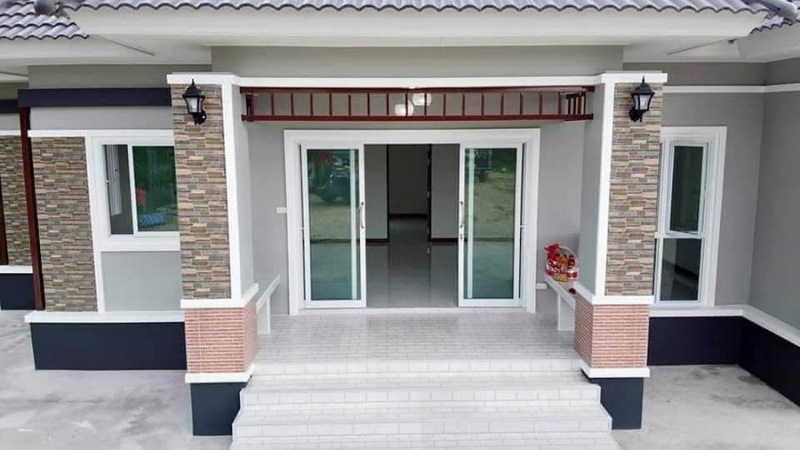
This design also looks very prominent in an elevated porch with grey marble tiles and a bench for comfortable sitting. Besides, the space becomes even more impressive with the provision of pillars with accents of natural stones. The base in dark grey color delivers a little contrast but an eye-catching appeal. What a perfect entrance to introduce the living spaces of the house.
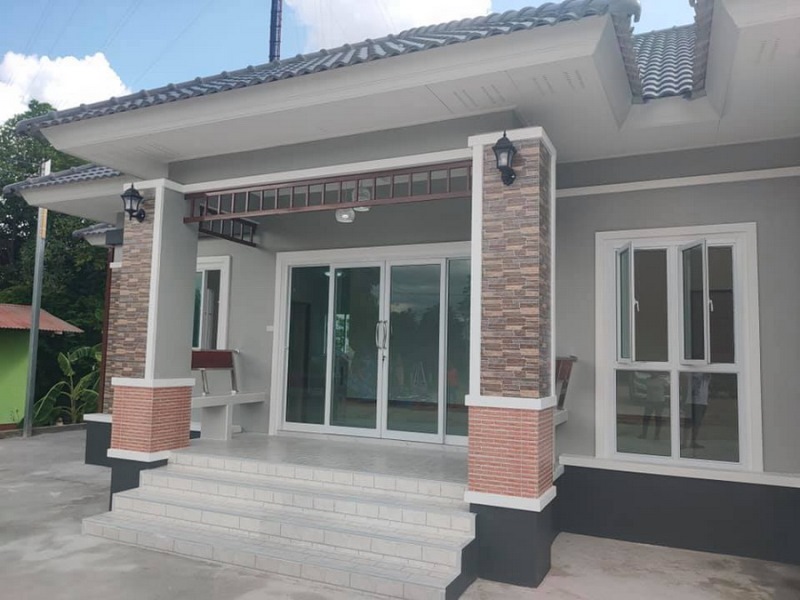
The exterior walls are in mineral plaster finish in a grey tone. The overall exterior façade of this house is truly pleasant with a combination of white, grey, and brown shades.
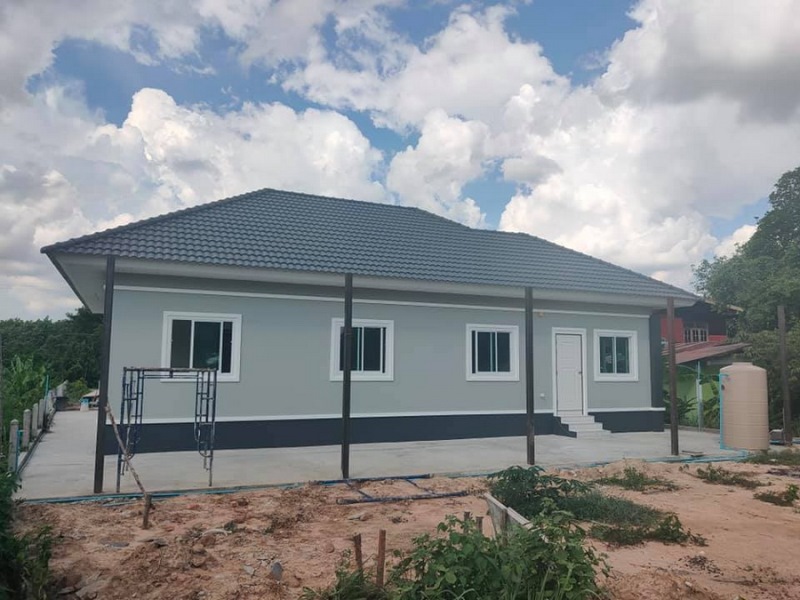
Interior Design and Concepts of Single Floor Contemporary Home Design
The interior of the building is as impressive as the exterior considering the colors, workmanship, and tidiness. In fact, it shines with grey marble tiles, cream interior walls, and recessed ceilings with perimeter lightings.

Similarly, the kitchen bears the same concepts as the living room. It bursts with similar floor tiles and walls. It looks very modern and impressive with grey countertops and white-painted cabinets. Likewise, the space is very comfortable with big windows supplying enough air and light for ventilation.
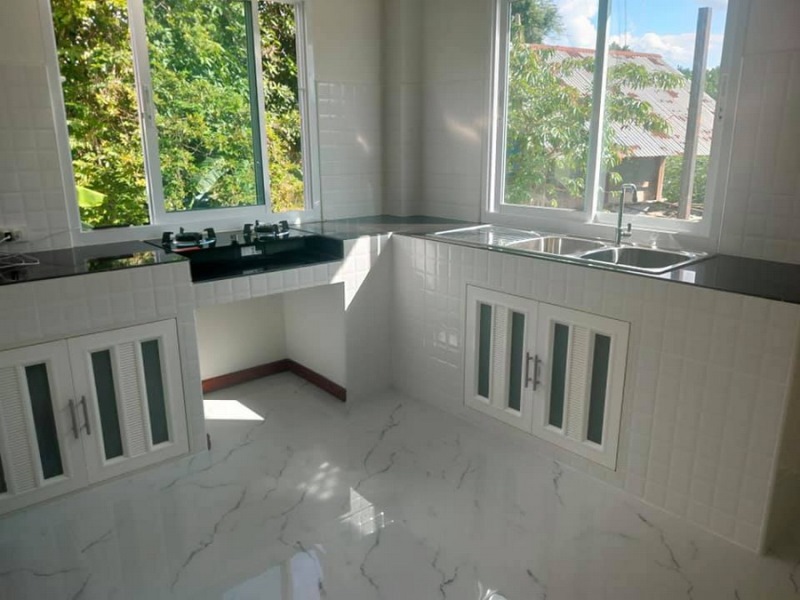
Meanwhile, the bathroom also looks very pleasant in its average space. It is designed with brown-colored floor tiles matched with grey interior wall tiles. The concept though, establishes a consistent appeal and character as the other spaces.
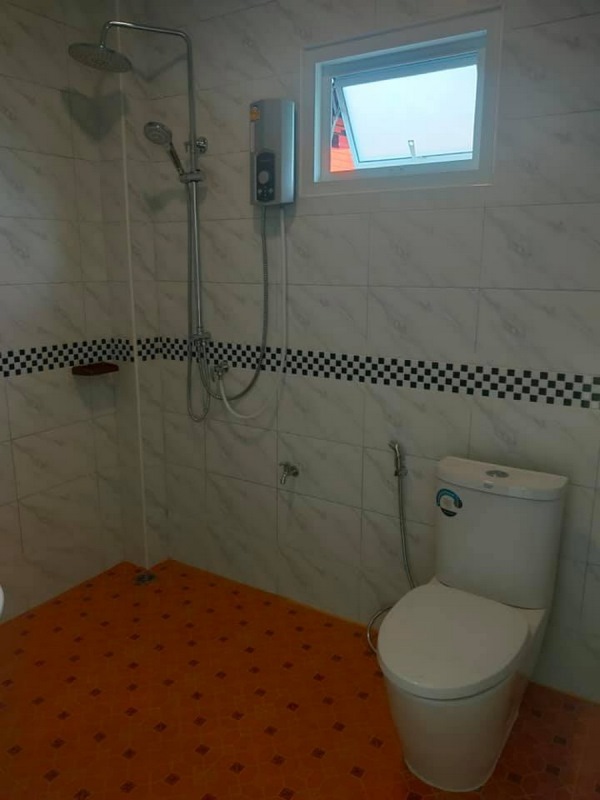
A single contemporary house, it features a porch, living room, dining hall, kitchen, four bedrooms, two bathrooms, and an open parking space.
Indeed, this is a sophisticated house that offers a high level of comfort.
Image Credit: Naibann
Be the first to comment