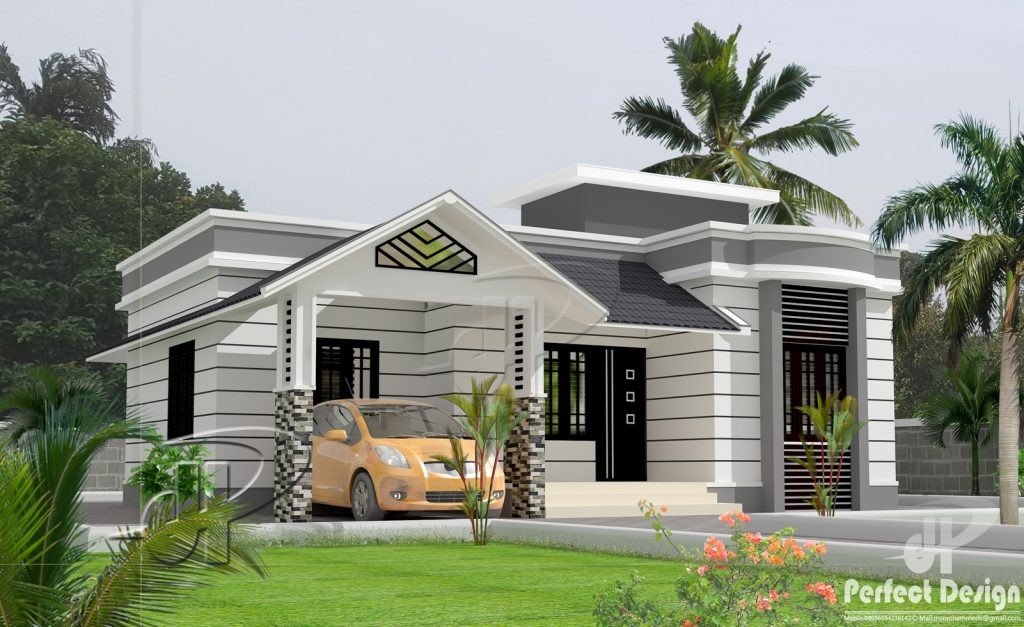
At the present time, there exists lots of housing projects sprouting everywhere of various types and sizes. This is the answer to the growing population and demands for residential house. Despite the economic situation, most families try to manage to afford building or buying their own houses. Pinoy House Designs presents one single floor bungalow house design that will satisfy most families.
A two bedroom plan, this house will fit families who belongs to the middle income category. The area is not so big at 74.00 square meters which makes this an affordable one. Provided that financial status can support the budget, then realizing this is not too far. On the other hand, this unit can be loaned through the bank with monthly amortization.
In either way, the family wins. Having this single floor bungalow house design, offers you a unit with complete elements. Although small, this will provide you with the full benefits of freedom and privacy because it’s your own. The features include the sitout, porch/car port, living and dining rooms, two bedrooms, two T&B, kitchen and roof deck.

Description of Single Floor Bungalow House Design
The plan that measures 9.50 x 7.80 meters has exterior façade that reflects a unique image. In spite of being small, the design exemplifies simplicity, style and elegance as can be seen from its outer bearing. Concrete masonry dominates the structure with a highlight of a gable roofing on the porch and shed roof style within the sitout and the left eaves.
With attention to the outer elevation, the porch / garage looks so strong with the rectangular columns wrapped with stacked stones in pronounced grey and brown shades. The following design and layout reveals an image of modern architecture: elevated sitout, dark colored brown main door and aluminum framed windows, grey metal sheets roofing, light grey and white roof deck. The geometrical stripes applied to the whole exterior blends harmoniously and heightened the design’s stature.
Floor Plan of Single Floor Bungalow House Design

The floor plan shows the porch/garage and sitout sits beside each other leading to the living room of dimension 3.30 x 2.60 meters. It is furnished with an L-shaped couch situated in the middle of two bedrooms arranged in a diagonal linear formation. While one bedroom sits on the front right corner, the master’s bedroom with an ensuite bathroom and walk-in-closet occupies the left portion of this beautiful home plan.
The dining room which is the heart of the house stays comfortably in front of the living room. It’s the best place for the dining room with windows designed for sufficient air and light to ventilate the inside. Meanwhile, the L-shaped kitchen that measures 3.20 x 3.00 sits beside the dining room to the right of it.
Completing the ground floor is the common T&B laid out below the staircase leading to the roof deck. The roof deck represents the functions that the living space limits. It can serve as a relaxation or recreation room and function hall for family activities like parties and any social gatherings.
If you are planning to build or buy a house this single floor bungalow house design will be one of the best choice.
Be the first to comment