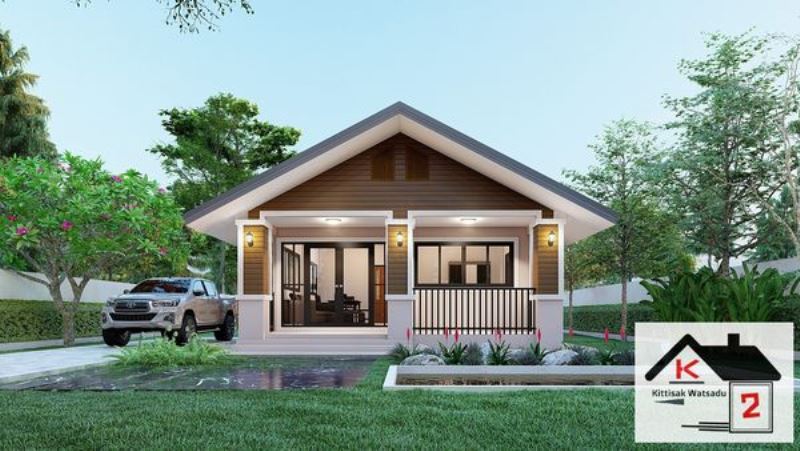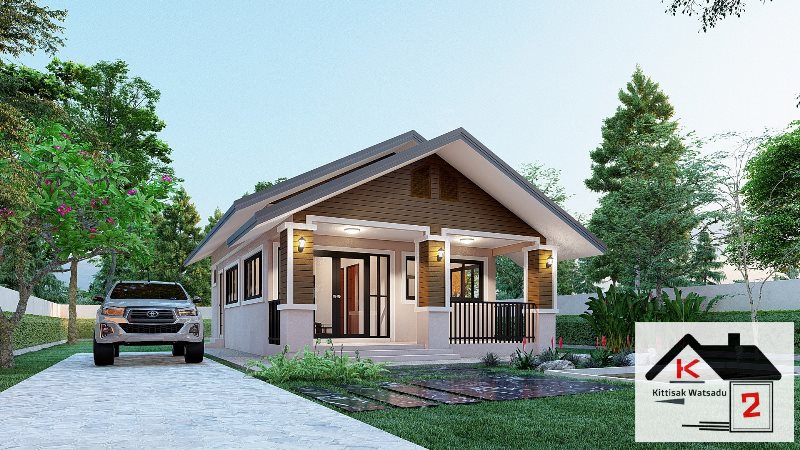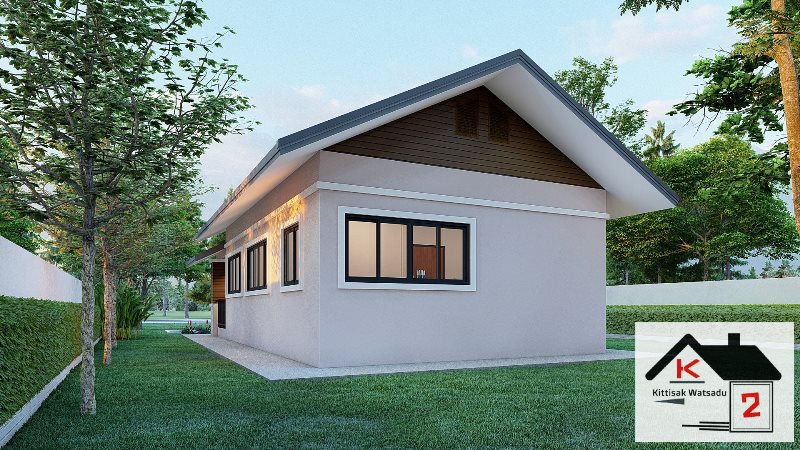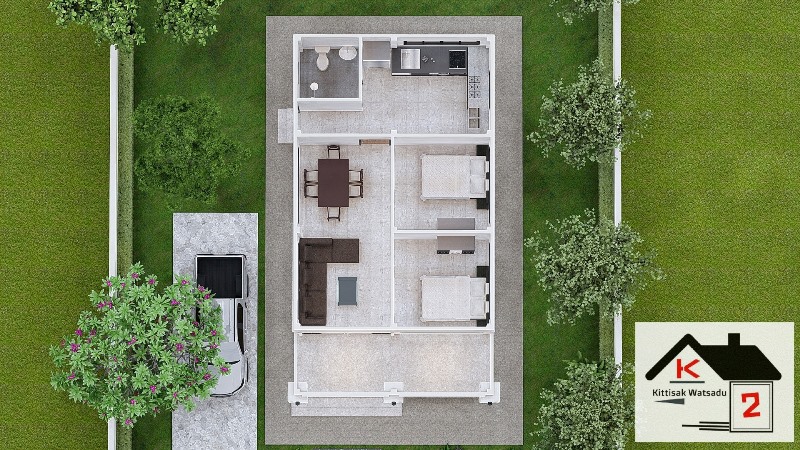
Contemporary house plans offer many features that fascinate many homeowners. In fact, these designs are becoming more popular nowadays. Some of the benefits they offer include energy efficiency, natural lighting, open concepts, and dedicated private spaces. The cool presence of the exterior of this simple modern house design blows with magnetic appeal. As time passes by, modern designs achieve great appreciation because they reasonably match people’s changing lifestyles.

The color choice of a house is a significant factor in defining the level of sophistication. In fact, the fusion of cream, grey, and brown hues creates a magnetic and dynamic character aside from delivering a pleasant appeal. Actually, grey goes with everything and it can pair easily with nearly every shadeolor. On the other hand, brown as an earthy neutral color offers a warmer atmosphere. Consequently, the blend of grey and brown creates a cozy, moody, and luxurious timeless appeal.

The elevated balcony looks more pronounced in grey-colored marble tiles while also matches the well-defined columns. Moreover, the upper portion of the pillars with accents of dark brown natural stones is equally impressive offering an extra appeal. You will feel the coziness of the house with the use of wall-sized glass doors and windows installed in appropriate locations. Consequently, this medium offers plenty of light and air that keeps the interior at a pleasant level.

All exterior walls shine with refinement in a mineral plaster finish in light grey paint in all elevations. Moreover, the house shows its magnetic bearing and character by using a gable roof with grey tiles and white ceilings.

The consistency of elegant concepts extends to all facades considering the materials, color choice, assembly, and workmanship. As in the front facade, the mix of grey and brown delivers coziness.

House Specifications and Floor Plan of Simple Modern House Design
This design with spacious landscaping around the house has a simple design both in the exterior and interior. It features a compact layout with the following specifications – a balcony, living room, dining room, kitchen, two bedrooms, one bathroom, and a separate open car park.
A very functional design, the inviting balcony is a great space for family relaxation and entertaining guests. Likewise, it can also serve as a perfect entrance to the living room through glass doors. The dining room sits adjacent to it, while the kitchen and bathroom occupy the back section of the plan. Meanwhile, the two bedrooms sit comfortably on the right side of the design. There is a separate open spot on the left side of the house for the parking space.

Overall, this house is not only aesthetically beautiful but offers a high level of comfort as well.
Image Credit: Kittisakwatsadu
Be the first to comment