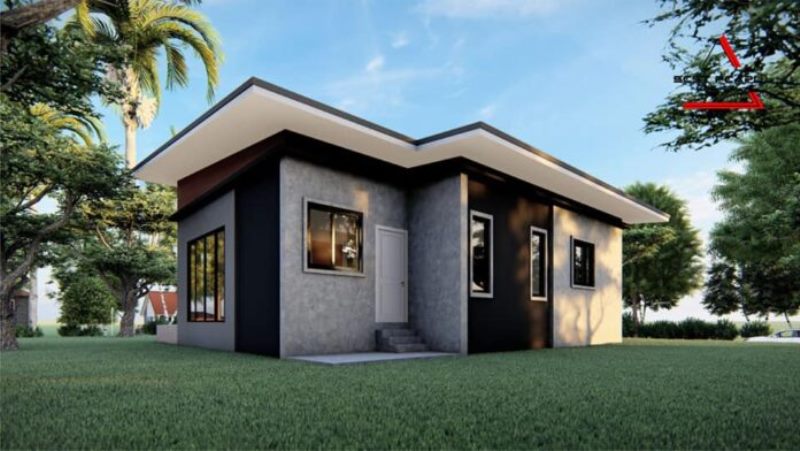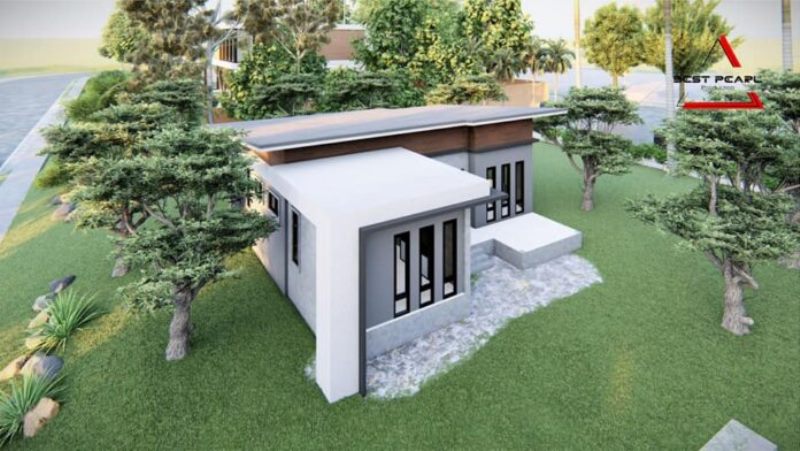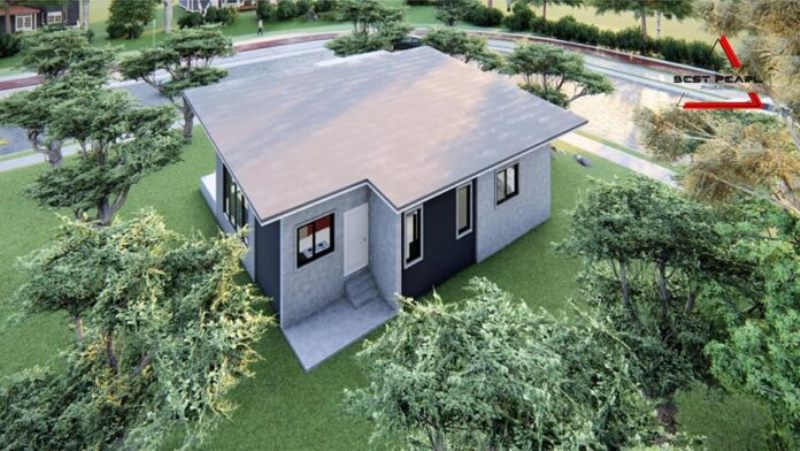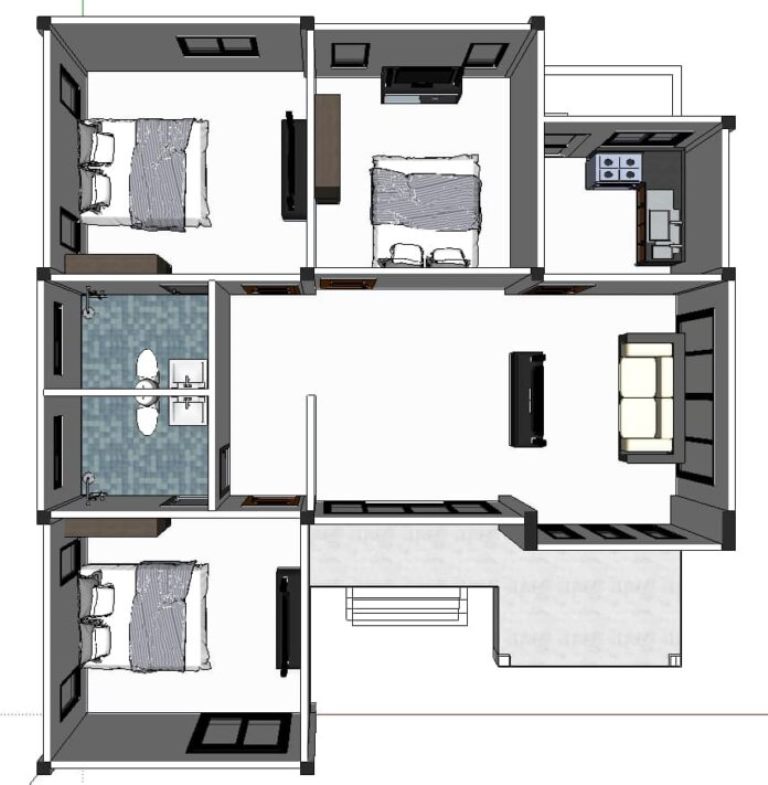
Contemporary home designs are the current trends in housing primarily because of their concepts with clean lines and simple proportions. Similarly, they also showcase open layouts with plenty of natural light. For this reason, we feature today a new home for modern times. Therefore, you better consider this simple modern home design in cool grey colors for reference. In particular, this bungalow house that we offer is very different from most houses that we see around.

Features of Simple Modern Home Design
A single storey house plan, it has a simple exterior design dominated by concrete. On the other hand, the interior has a straightforward but functional interior layout. In fact, this house in a blend of grey with an accent of brown hue generates a comfortable and cool atmosphere. Particularly, this design in pleasing color keeps the exterior warm and interesting. The elevation is built by providing enough space in front so that its beauty easily comes to view. The exterior wall wears a simple concept in grey color.

The external façade looks pleasant in a soft grey hue with an elevated open terrace allowing the unit to stand higher for additional appeal. The interior receives a reasonable amount of light and air from the glass door and windows in dark brown frames that keep the inside at a pleasant level. The terrace can be provided with chairs for seating and a separate roof for beauty and security.

The rear elevation has the exterior walls in a combination of light and dark grey hues leaving the façade in a dynamic character.

Meanwhile, the front exterior walls are painted in white, with some areas in grey shade. The L-shaped section at the front is designed with a concrete slab roof in white paint as well.

The rear and left facades carry similar concepts with the exterior walls in dark and light grey colors that deliver a striking character. Both elevations are provided with sufficient glass windows for cross ventilation keeping the interior at a comfortable level.

This bungalow house also features a shed roof sloping to the rear with grey-colored sheets, a white fascia board, and a brown gable.

House Specifications and Floor Plan of Simple Modern Home Design
This house stands in a rectangular lot with a usable building space of 108.0 sq. meters. The floor area spreads to a terrace, living room, dining space, kitchen, three bedrooms, and two bathrooms.
This residence has an open and airy frontage which can serve as an extension for family relaxation. The open terrace leads you to the living room through the glass door. The living spaces occupy the front and right sides of the plan. The dining room is on the left of the living room, while the kitchen is in front. Meanwhile, the bedrooms occupy the left and back sides of the design. The two bedrooms sit side by side between the two bedrooms in the left section of the [plan.

To sum up, standing in a surrounding with an inviting garden, landscaping and lovely trees, comfort is one of the best features that this house offers. Indeed, it will be healthy living in this residence.
Image Credit: Naibann
Be the first to comment