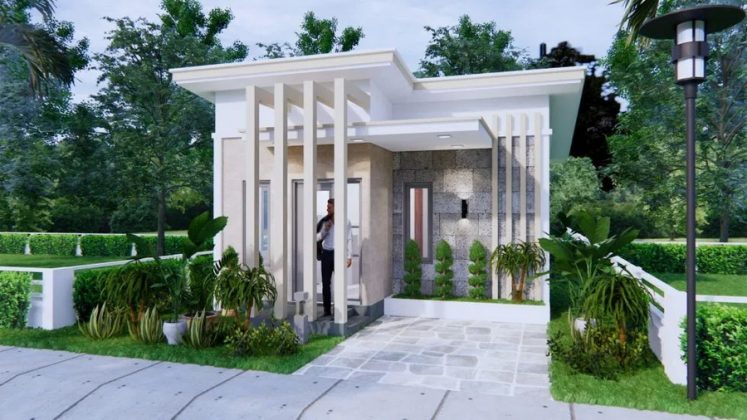
For many reasons, smaller homes draw more appeal to most families, and it’s easy to understand why. Obviously, smaller spaces inspire homeowners to live with less stuff. Similarly, it also takes less to clean and maintain. Most importantly, smaller homes tend to be more affordable, thus you spend less and save more for other necessities. In other words, this house caters to families with an average income. This simple but elegant house design will suit the current lifestyle and even small, has the complete amenities inside.

This contemporary tiny home is uniquely styled with creative concepts on the exterior. It features a small porch on the main entrance. The natural marble stone accents and batten pillars combined with glass doors and windows give this house plan a contemporary look. These concepts don’t only secure but beautify the structure. As can be seen, the house in creamy white paint generates a relaxed and inviting atmosphere. Additionally, this design in a soft shade keeps the exterior fascinating.

One of the trademarks of this home is the well-designed shed roof with grey-colored sheets and white ceilings. An accent of grey used in the glass doors and windows delivers a little contrast to the white wall. The exit also has a glass door and a small rectangular space that can be serve as a working or washing area.
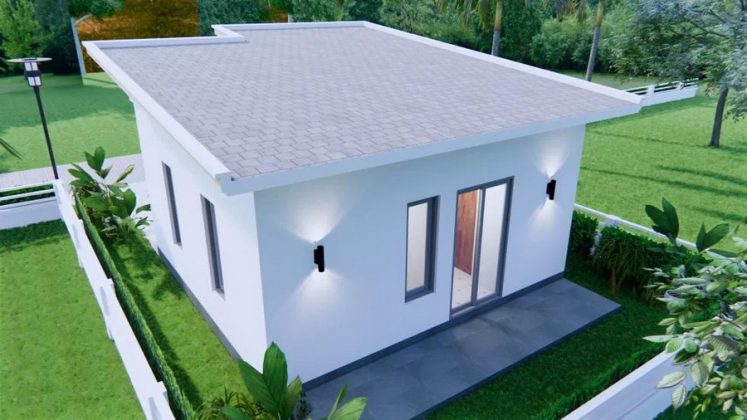
The exterior walls of this two-bedroom house look very tidy in workmanship with creamy white shade. Furthermore, the steel perimeter fence in white paint adds glamor and beauty to the building. The interior feels pleasant with the provision of glass doors and windows.
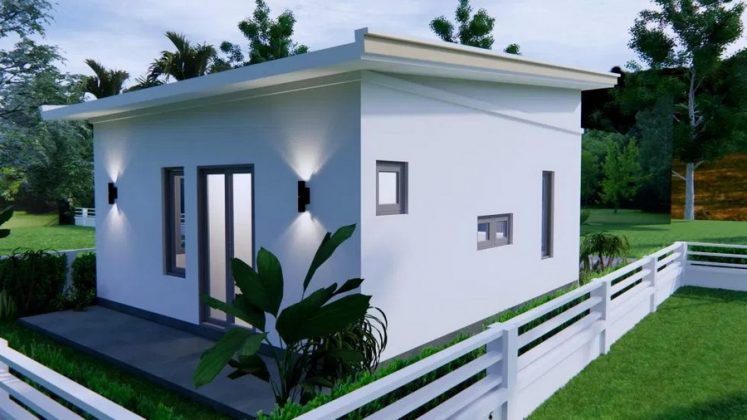
Interior Design of Simple but Elegant House Design
Although small in area, the interior looks tidy and impressive with the concepts and presentation.
The Living Room
The space shines in a mix of cream, grey, and brown shades from flooring, walls, and furniture.

The Combined Dining Area and Kitchen
The kitchen is provided by an L-shaped countertop and brown cabinets above and below the countertop.
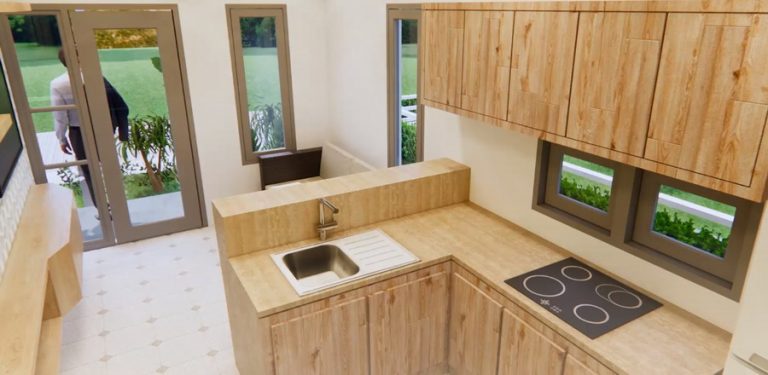
The Bedroom
The bedroom focuses on simplicity with a simple bed and a closet also in brown color
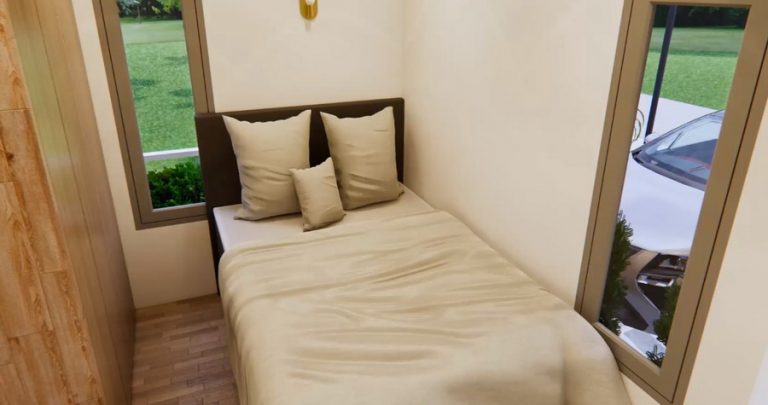
Specifications and Floor Plan of Simple but Elegant House Design
This modern home design focuses on style and function. Because of the space, it appears to be minimalist in nature – both in interior and exterior. Space is used efficiently because it needs to complement the overall design of the modern house, including its size. The floor area of 42.0 sq. meters spreads to a porch, living room, combined dining room and kitchen, two bedrooms, one bathroom, and a parking space.
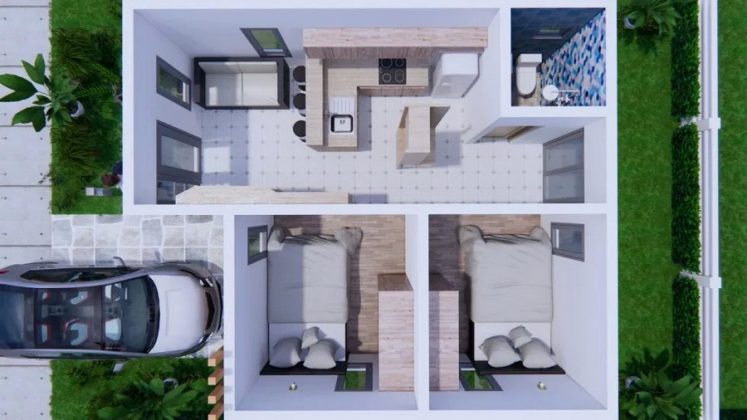
This is a compact and straightforward layout. As you enter from the porch, you will observe that the space has two major sections, the living spaces on the left band the private zone of two bedrooms on the right. The living area, dining, and kitchen form a linear layout with the lone bathroom at the end. Meanwhile, there is a small garage on the right corner of the design.
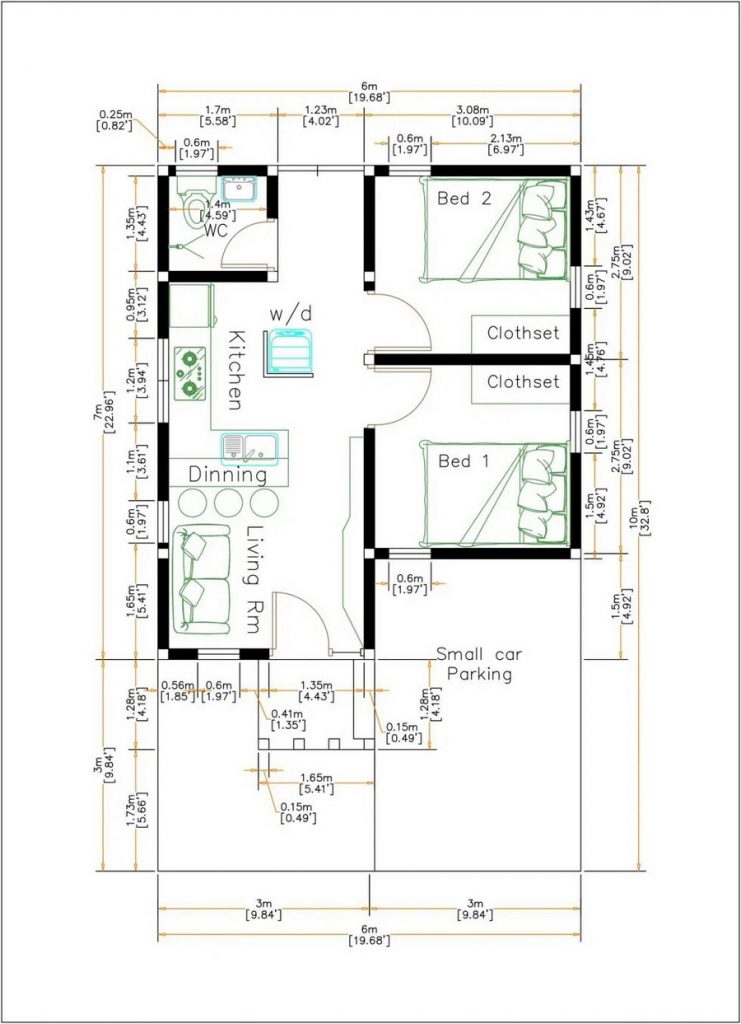
The overflowing comfort that the garden and lush landscaping make this house a perfect place for healthy living.
Image Credit: Sam House Plans
Be the first to comment